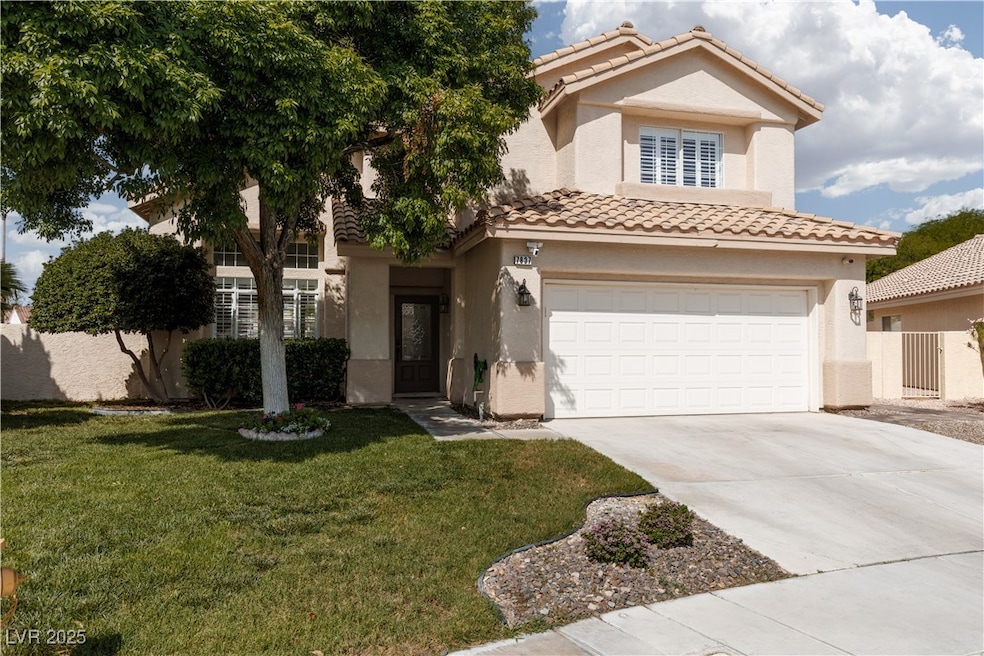
$285,000 Under Contract
- 3 Beds
- 1 Bath
- 1,042 Sq Ft
- 517 Lillis Ave
- North Las Vegas, NV
Under contract. Backup offers welcome. Charming 3-Bedroom! Welcome to 517 Lillis Ave, 3-bed, 1-bath, home with ceramic tile floors, fresh interior/exterior paint, and no HOA. Features include parking for 4 vehicles, 40 foot parking space for your trailer or RV, a working storage shed in the rear, artificial turf in front, and large backyard ready for your personal touch. Located in the Federal
Jacob Boucon ERA Brokers Consolidated





