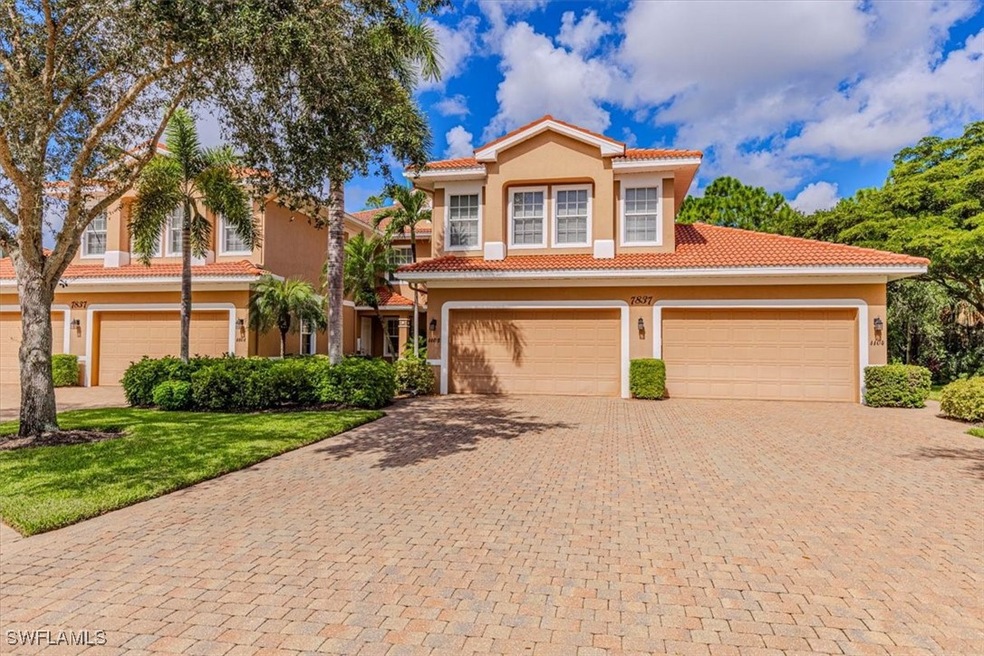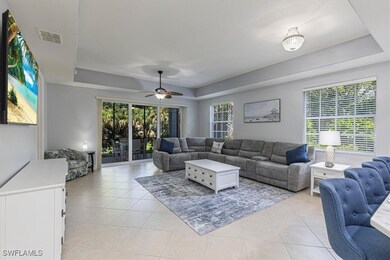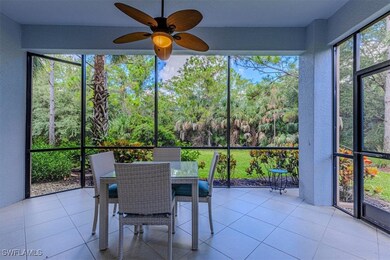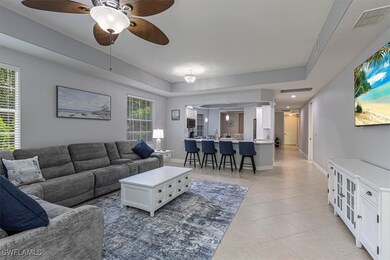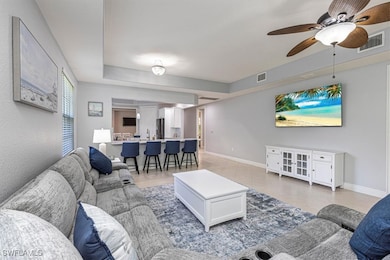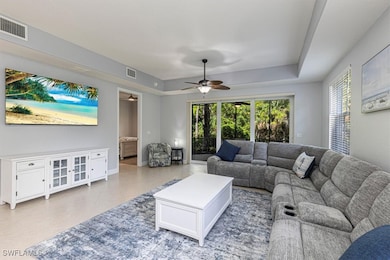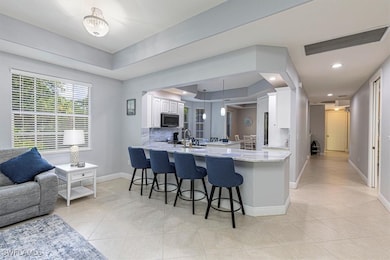7837 Hawthorne Dr Unit 1102 Naples, FL 34113
Lely Resort NeighborhoodHighlights
- Concierge
- Fitness Center
- Views of Preserve
- Golf Course Community
- Gated Community
- Private Membership Available
About This Home
Meticulous first-floor coach home in the gated Hawthorne community of Lely Resort, available for the 2026 season and offered turnkey furnished. This is the first time being offered for rent and the property is in mint condition. With nearly 1,900 square feet, the open floor plan includes 2 bedrooms plus a den/flex space, 2 full baths, and a 2-car garage. The home is ideally located right next to the community pool, club room, and fitness center, while also including full membership access to the Players Club & Spa featuring 3 tropical pools, tennis, pickleball, spa services, poolside bar & grill, dining, and social events. Interior highlights include an updated kitchen with new appliances, Dolomite countertops and backsplash, tile and luxury vinyl flooring throughout, a tranquil preserve-view lanai, laundry room, extra storage, and an oversized garage. Lely Resort also offers two championship public golf courses, with a convenient location just minutes to Marco Island and downtown Naples/5th Avenue for world-class shopping, dining, beaches, and sunsets. Don’t miss this opportunity to enjoy true resort-style living in Naples.
Listing Agent
Tracy Guillot
Realty One Group MVP License #360574951 Listed on: 08/24/2025
Condo Details
Home Type
- Condominium
Est. Annual Taxes
- $2,756
Year Built
- Built in 2007
Lot Details
- East Facing Home
- Sprinkler System
Parking
- 2 Car Attached Garage
- Garage Door Opener
Property Views
- Views of Preserve
- Views of Woods
Home Design
- Entry on the 1st floor
- Coach House
Interior Spaces
- 1,880 Sq Ft Home
- 1-Story Property
- Furnished
- Ceiling Fan
- Great Room
- Den
- Hobby Room
- Screened Porch
Kitchen
- Built-In Oven
- Electric Cooktop
- Microwave
- Freezer
- Ice Maker
- Dishwasher
- Disposal
Flooring
- Tile
- Vinyl
Bedrooms and Bathrooms
- 2 Bedrooms
- Split Bedroom Floorplan
- Walk-In Closet
- 2 Full Bathrooms
Laundry
- Dryer
- Washer
Home Security
Outdoor Features
- Screened Patio
Utilities
- Central Heating and Cooling System
- Underground Utilities
- High Speed Internet
- Cable TV Available
Listing and Financial Details
- Security Deposit $1,500
- Tenant pays for application fee, credit check, departure cleaning, taxes
- The owner pays for cable TV, electricity, grounds care, internet, pest control, sewer, trash collection, water
- Short Term Lease
- Tax Lot 1102
- Assessor Parcel Number 49462000845
Community Details
Overview
- 76 Units
- Private Membership Available
- Low-Rise Condominium
- Hawthorne Subdivision
Amenities
- Concierge
- Restaurant
- Clubhouse
- Billiard Room
- Business Center
- Community Library
Recreation
- Golf Course Community
- Tennis Courts
- Community Basketball Court
- Pickleball Courts
- Bocce Ball Court
- Fitness Center
- Community Pool
- Community Spa
- Putting Green
- Dog Park
Pet Policy
- Call for details about the types of pets allowed
Security
- Gated Community
- Fire and Smoke Detector
- Fire Sprinkler System
Map
Source: Florida Gulf Coast Multiple Listing Service
MLS Number: 225068103
APN: 49462000845
- 7837 Hawthorne Dr Unit 1101
- 7876 Hawthorne Dr Unit 1202
- 7832 Hawthorne Dr Unit 1901
- 7390 Emilia Ln
- 7528 Firenze Ln
- 7304 Carducci Ct
- 8081 Players Cove Dr Unit 101
- 8060 Players Cove Dr Unit 101
- 7146 Marconi Ct
- 388 Grace Bay Ln
- 379 Grace Bay Ln
- 8051 Players Cove Dr Unit 102
- 7025 Leopardi Ct
- 7651 Hernando Ct
- 7203 Salerno Ct
- 8120 Acacia St
- 8945 Malibu St
- 8344 Lucello Terrace N
- 6975 Sierra Club Cir
- 8997 Cambria Cir Unit 2002
