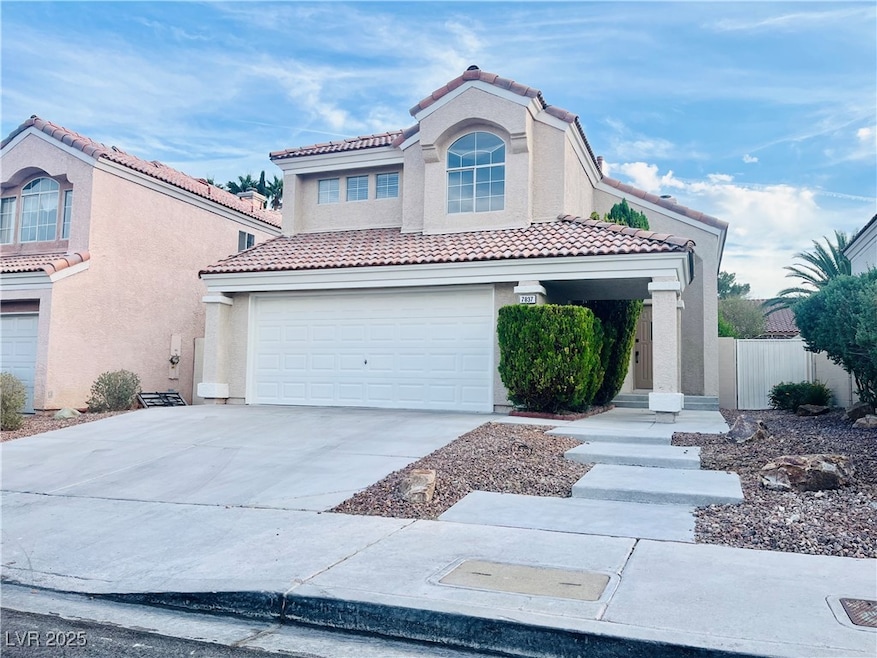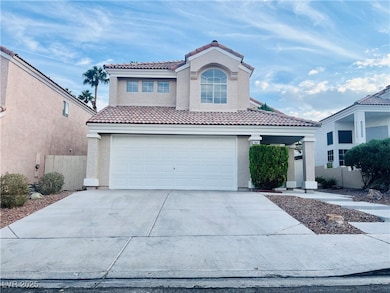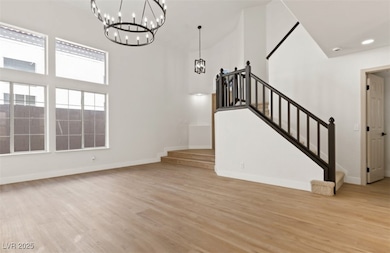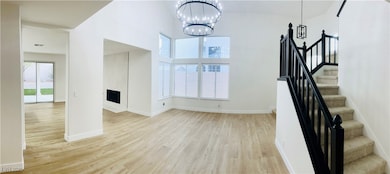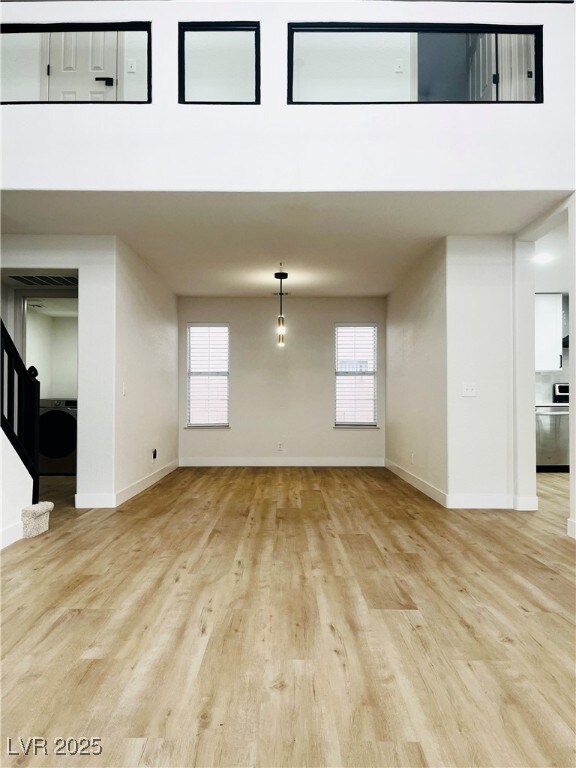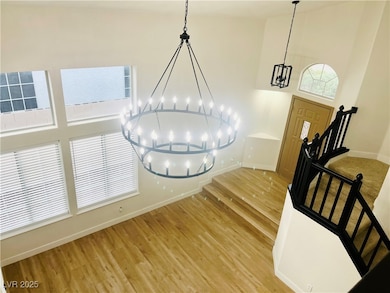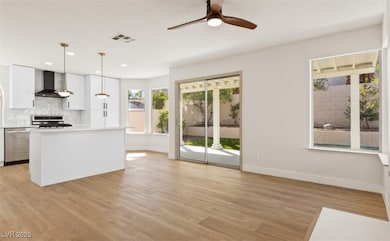7837 Millhopper Ave Las Vegas, NV 89128
Desert Shores NeighborhoodHighlights
- Vaulted Ceiling
- Recessed Lighting
- Luxury Vinyl Plank Tile Flooring
- Security System Owned
- Laundry Room
- Central Heating and Cooling System
About This Home
Welcome home to this beautifully remodeled, 2-story home with new roof, 4 bedrooms and backyard with covered patio in the South Shores community. Located less than 10 minutes from the Smoke Ranch Recreation Center and pool. Home has stunning interior finishes, vaulted ceilings, custom tiled fireplace, ceiling fans, modern lighting/chandeliers, plenty of natural lighting, washer/dryer hookups in separate laundry room, laminate wood flooring and plush carpet throughout. Relish the customary kitchens with garden view, tiled backsplash, recessed lighting, white shaker cabinets with black hardware, ss range hood, custom counters, stainless steel appliances and island. Spa like, contemporary bathrooms with modern vanities with framed mirrors, lighting, beautiful tiled showers with built in nice and rainfall shower heads.
Home Details
Home Type
- Single Family
Est. Annual Taxes
- $2,835
Year Built
- Built in 1990
Lot Details
- 4,356 Sq Ft Lot
- North Facing Home
- Back Yard Fenced
- Stucco Fence
Parking
- 2 Car Garage
Home Design
- Shingle Roof
- Composition Roof
- Stucco
Interior Spaces
- 1,929 Sq Ft Home
- 2-Story Property
- Vaulted Ceiling
- Ceiling Fan
- Recessed Lighting
- Gas Fireplace
- Blinds
- Family Room with Fireplace
- Security System Owned
Kitchen
- Gas Cooktop
- Microwave
- Dishwasher
- Disposal
Flooring
- Carpet
- Luxury Vinyl Plank Tile
Bedrooms and Bathrooms
- 4 Bedrooms
Laundry
- Laundry Room
- Laundry on main level
- Washer and Dryer
Schools
- Bryan Elementary School
- Becker Middle School
- Cimarron-Memorial High School
Utilities
- Central Heating and Cooling System
- Heating System Uses Gas
- Cable TV Available
Listing and Financial Details
- Security Deposit $3,100
- Property Available on 11/13/25
- Tenant pays for electricity, gas, grounds care, key deposit, security, sewer, trash collection, water
Community Details
Overview
- Property has a Home Owners Association
- South Shore Association, Phone Number (702) 856-3838
- Shores #2 A By Lewis Homes Subdivision
- The community has rules related to covenants, conditions, and restrictions
Pet Policy
- Pets allowed on a case-by-case basis
Map
Source: Las Vegas REALTORS®
MLS Number: 2734970
APN: 138-21-611-011
- 7840 Millhopper Ave
- 7901 Waterfalls Ave
- 7813 Waterfalls Ave
- 2012 Lady Lake St
- 2012 White Falls St
- 7730 Secret Shore Dr Unit 207
- 7720 Secret Shore Dr Unit 207
- 1908 Desert Falls Ct Unit 111
- 2009 Interbay St
- 1909 Desert Falls Ct Unit 206
- 2309 Homeland St
- 2110 Sealion Dr Unit 103
- 2120 Sealion Dr Unit 207
- 8052 Marbella Cir
- 1909 Villa Palms Ct Unit 109
- 1909 Villa Palms Ct Unit 202
- 8128 Bay Pines Ave
- 2124 Brighton Shore St
- 2516 Cove Rd
- 8233 Tivoli Cove Dr
- 2232 Chapman Hill Dr
- 2337 Chatfield Dr
- 2121 Sealion Dr Unit 106
- 1908 High Valley Ct Unit 105
- 1908 High Valley Ct Unit 204
- 2101 Sealion Dr Unit 108
- 1909 Mountain Hills Ct Unit 205
- 2300 Chapman Hill Dr
- 1909 Desert Falls Ct Unit 207
- 2201 N Buffalo Dr
- 1909 Rio Canyon Ct Unit 106
- 2110 Sealion Dr Unit 107
- 8113 Blue Cascade Ave
- 1909 Villa Palms Ct Unit 202
- 1908 Tierra Vista Dr Unit 104
- 1901 Villa Palms Ct Unit 101
- 2200 Club Pacific Way
- 8221 Tivoli Cove Dr
- 7625 Shore Haven Dr
