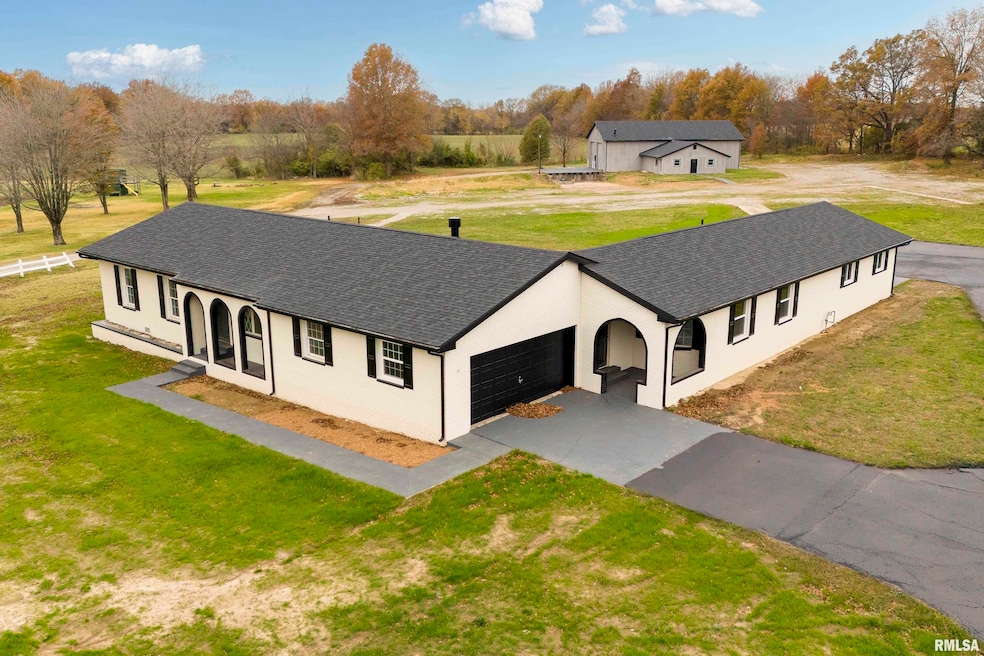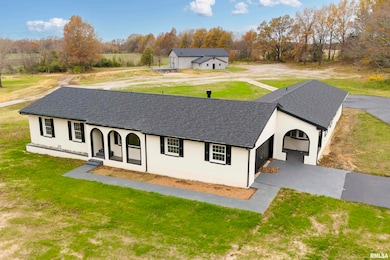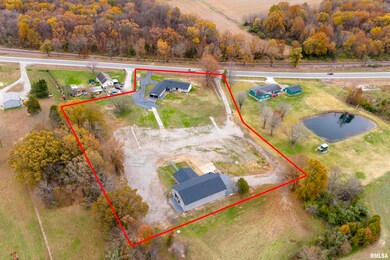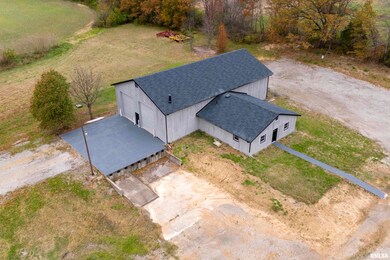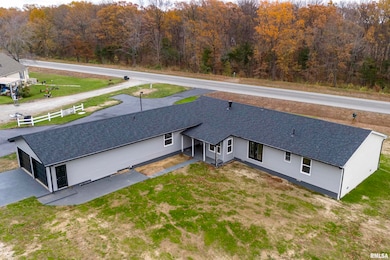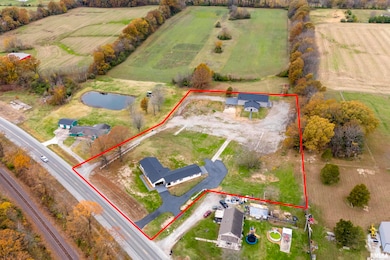7837 State Highway 37 Benton, IL 62812
Estimated payment $1,572/month
Highlights
- Ranch Style House
- Pole Barn
- 4 Car Attached Garage
About This Home
BLACK FRIDAY SALE List price stays $195,000 BUT from 11/21/2025 - 12/01/2025 ONLY Sale price will be $175,000! ($195,000 list price resumes 12/02/2025) ***MOTIVATED SELLER ***NOW is your chance to own an amazing property with endless potential! Located just south of town on over 3.25 acres, you'll find this luxury "L" shaped ranch style brick front home that is ready for you to work your magic on the inside! This stunning 4 bedroom, 2.5 bath home with living room AND family room, and partial basement, has been taken down to the studs/insulation inside, so that you may come in and finish it however you'd like! The sellers have installed a new roof, siding, windows, electric panels in both the home and garage, and exterior paint. And while the home has TWO 2 car attached garages, there is also a LARGE 70 x 38.8 Pole Barn shop building in back that could be the perfect spot for your business, extra vehicles or toys, or even made into an in-law suite since it does already have a kitchen & bathroom! Previously it was a trucking company and features a loading dock & oil change bay in the floor! Shop measurements include= Office1: 15.7x13.5, Office2 15.7x13.5, Kitchen: 19.3x13.1, Bathroom 5.11x4.5, and storage area 13.2x12.
Listing Agent
VIP Realty Brokerage Email: vipamydodd@gmail.com License #475.201980 Listed on: 11/25/2024
Home Details
Home Type
- Single Family
Est. Annual Taxes
- $6,552
Year Built
- Built in 1980
Lot Details
- 3.3 Acre Lot
- Lot Dimensions are 311x461
Parking
- 4 Car Attached Garage
Home Design
- 2,859 Sq Ft Home
- Ranch Style House
- Brick Exterior Construction
- Block Foundation
- Frame Construction
- Shingle Roof
- Vinyl Siding
Bedrooms and Bathrooms
- 4 Bedrooms
Unfinished Basement
- Partial Basement
- Crawl Space
Outdoor Features
- Pole Barn
Schools
- Benton Elementary And Middle School
- Benton Consolidated High School
Community Details
- Conner Subdivision
Listing and Financial Details
- Assessor Parcel Number 0830100018
Map
Home Values in the Area
Average Home Value in this Area
Tax History
| Year | Tax Paid | Tax Assessment Tax Assessment Total Assessment is a certain percentage of the fair market value that is determined by local assessors to be the total taxable value of land and additions on the property. | Land | Improvement |
|---|---|---|---|---|
| 2024 | $2,833 | $38,660 | $3,695 | $34,965 |
| 2023 | $2,703 | $33,910 | $3,240 | $30,670 |
| 2022 | $2,558 | $30,825 | $2,945 | $27,880 |
| 2021 | $2,364 | $27,040 | $2,585 | $24,455 |
| 2020 | $2,382 | $27,500 | $2,630 | $24,870 |
| 2019 | $2,338 | $26,840 | $2,565 | $24,275 |
| 2018 | $2,340 | $26,975 | $2,580 | $24,395 |
| 2017 | $2,320 | $26,565 | $2,540 | $24,025 |
| 2016 | $2,290 | $25,875 | $2,475 | $23,400 |
| 2015 | $2,213 | $24,570 | $2,350 | $22,220 |
| 2014 | $2,213 | $25,320 | $2,420 | $22,900 |
| 2013 | $2,157 | $25,320 | $2,420 | $22,900 |
Property History
| Date | Event | Price | List to Sale | Price per Sq Ft |
|---|---|---|---|---|
| 11/12/2025 11/12/25 | Price Changed | $195,000 | -13.3% | $68 / Sq Ft |
| 08/15/2025 08/15/25 | Price Changed | $225,000 | -10.0% | $79 / Sq Ft |
| 05/30/2025 05/30/25 | Price Changed | $249,900 | -16.4% | $87 / Sq Ft |
| 03/25/2025 03/25/25 | Price Changed | $299,000 | -8.0% | $105 / Sq Ft |
| 11/25/2024 11/25/24 | For Sale | $325,000 | -- | $114 / Sq Ft |
Source: RMLS Alliance
MLS Number: EB456024
APN: 08-30-100-018
- 1206 S Main St
- 908 S Pope St
- 601 1st St
- 909-911 S Wilson St
- 0000 S Du Quoin St Unit PO Bo
- 202 E Spani St
- 101 E Webster St
- 302 E Webster St
- 0000 New Hope Church Rd
- 1104 W Webster St
- 419 E Church St
- 341 Mcfall St
- 215 Mcfall St
- 113/115 Mccann St
- 218 Madison St
- 0000 Buchanan St
- 422 W 5th St
- 205 E Smith St
- 0000 Route 14 Hwy
- 408 E Smith St
- 220 N Illinois Ave
- 1001 N 13th St
- 821 W Cherry St
- 6 Ct C
- 2707 Fairway Dr
- 1504 Cornerstone Ct Unit A
- 1403 N Glendale St Unit D
- 214 Beaver St Unit B
- 1300 W Boulevard St
- 712 N Market St Unit SUITE
- 1301 S Holland St
- 100 Timber Trail Dr
- 1802 Roye Ln
- 701 Eagle Pass Dr
- 3419 Westmont St
- 1195 E Walnut St
- 3415-4001 S Water Tower Place
- 301 E Olive St
- 250 S Lewis Ln
- 1200 E Grand Ave
