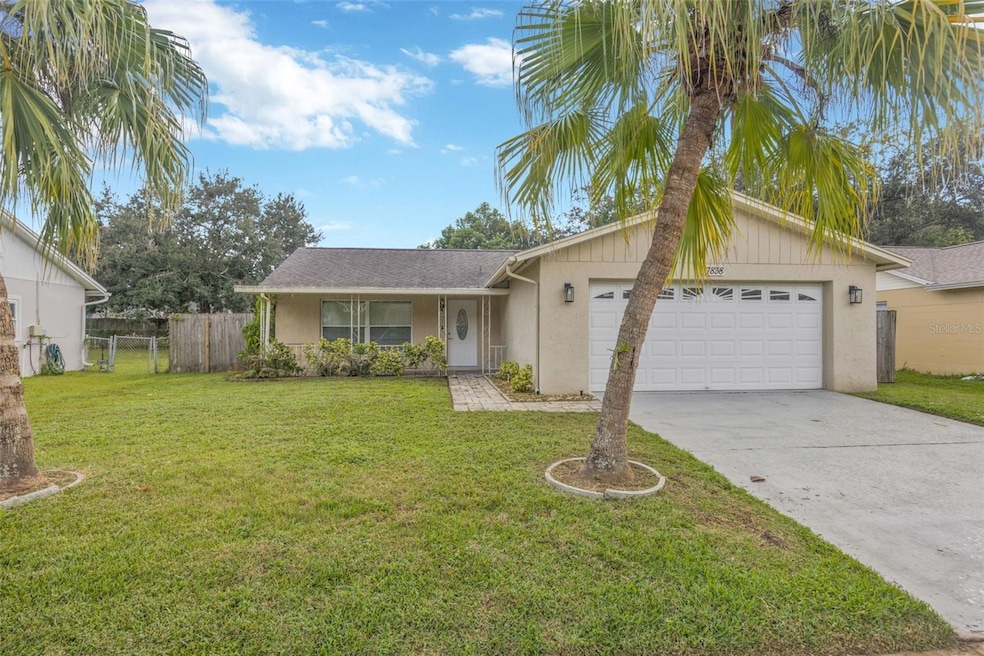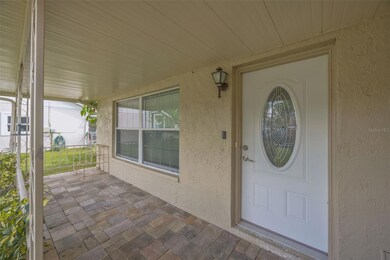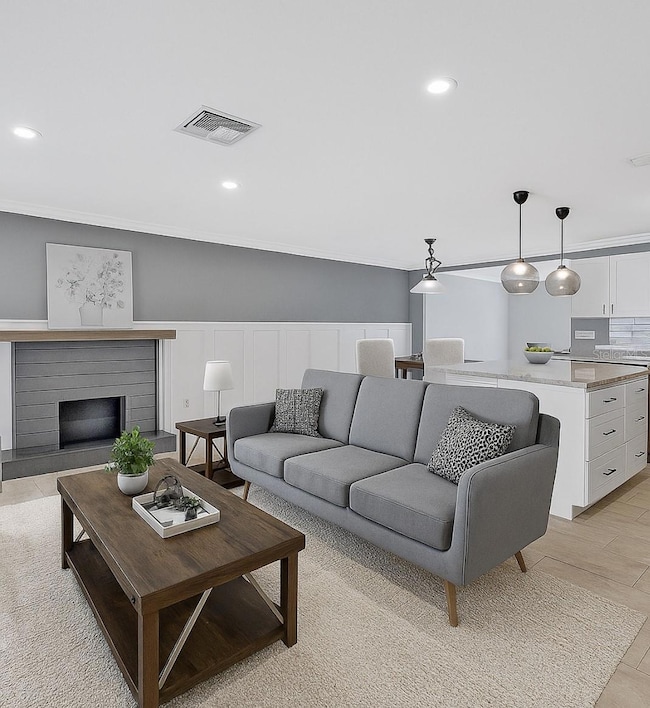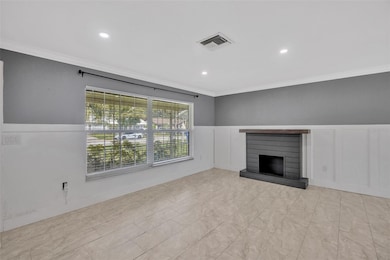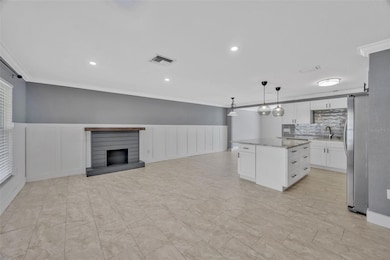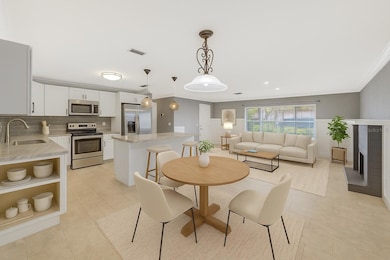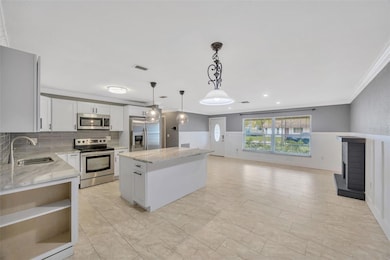7838 Avenal Loop New Port Richey, FL 34655
Seven Springs NeighborhoodEstimated payment $1,720/month
Highlights
- Solid Surface Countertops
- No HOA
- 2 Car Attached Garage
- James W. Mitchell High School Rated A
- Family Room Off Kitchen
- Eat-In Kitchen
About This Home
Under contract-accepting backup offers. One or more photo(s) has been virtually staged. Welcome to a beautifully remodeled single-story home located in the highly desirable Seven Springs neighborhood, just minutes from J.W. Mitchell High School. This charming residence offers 2 bedrooms + FLEX room that could be 3RD BEDROOM, 2 full baths, and a 2-car garage, blending comfort, modern style, and everyday convenience.
Step inside to an inviting open floor plan filled with natural light and accented by ceramic tile flooring throughout, fresh neutral paint, and crown molding. The updated kitchen is a true showpiece, featuring granite countertops, wood cabinetry, and stainless steel appliances — perfect for home chefs and entertaining guests alike. The spacious living and dining areas flow seamlessly, providing a warm and welcoming space for gatherings.
The primary suite includes a walk-in closet and an updated ensuite bath, while the two additional bedrooms are generously sized and share a beautifully remodeled second bath. An indoor laundry area adds everyday convenience.
Enjoy Florida living at its best with a covered and screened lanai, perfect for relaxing or dining outdoors year-round. The fully fenced backyard offers both privacy and room for pets, play, or gardening. Major updates include a new roof (2015) and new A/C (2017), Hot Water Heater (2020), ensuring long-term peace of mind.
Ideally situated close to top-rated schools — including Mitchell High, shopping, dining, and parks — this home offers an exceptional combination of location, comfort, and value.
Listing Agent
FUTURE HOME REALTY INC Brokerage Phone: 813-855-4982 License #3119418 Listed on: 10/12/2025

Home Details
Home Type
- Single Family
Est. Annual Taxes
- $3,550
Year Built
- Built in 1980
Lot Details
- 6,400 Sq Ft Lot
- North Facing Home
- Wood Fence
- Landscaped
- Level Lot
- Property is zoned R4
Parking
- 2 Car Attached Garage
Home Design
- Brick Exterior Construction
- Slab Foundation
- Shingle Roof
Interior Spaces
- 1,447 Sq Ft Home
- 1-Story Property
- Crown Molding
- Ceiling Fan
- Free Standing Fireplace
- Non-Wood Burning Fireplace
- Decorative Fireplace
- Family Room Off Kitchen
- Living Room
- Ceramic Tile Flooring
Kitchen
- Eat-In Kitchen
- Range
- Microwave
- Dishwasher
- Solid Surface Countertops
- Solid Wood Cabinet
Bedrooms and Bathrooms
- 2 Bedrooms
- Walk-In Closet
- 2 Full Bathrooms
Laundry
- Laundry Room
- Dryer
- Washer
Location
- Flood Zone Lot
Schools
- Seven Springs Elementary School
- Seven Springs Middle School
- J.W. Mitchell High School
Utilities
- Central Air
- Heating Available
- Thermostat
Community Details
- No Home Owners Association
- Seven Spgs Homes Subdivision
Listing and Financial Details
- Visit Down Payment Resource Website
- Legal Lot and Block 1434 / 0/0
- Assessor Parcel Number 16-26-22-004.I-000.01-434.0
Map
Home Values in the Area
Average Home Value in this Area
Tax History
| Year | Tax Paid | Tax Assessment Tax Assessment Total Assessment is a certain percentage of the fair market value that is determined by local assessors to be the total taxable value of land and additions on the property. | Land | Improvement |
|---|---|---|---|---|
| 2025 | $3,550 | $237,599 | -- | -- |
| 2024 | $3,550 | $236,676 | -- | -- |
| 2023 | $2,565 | $179,290 | $0 | $0 |
| 2022 | $2,299 | $174,070 | $0 | $0 |
| 2021 | $2,250 | $169,009 | $25,980 | $143,029 |
| 2020 | $2,411 | $138,538 | $15,108 | $123,430 |
| 2019 | $2,290 | $133,693 | $15,108 | $118,585 |
| 2018 | $2,082 | $118,486 | $15,108 | $103,378 |
| 2017 | $1,911 | $104,426 | $15,108 | $89,318 |
| 2016 | $1,265 | $66,797 | $10,908 | $55,889 |
| 2015 | $1,165 | $59,557 | $10,908 | $48,649 |
| 2014 | $1,099 | $57,297 | $10,908 | $46,389 |
Property History
| Date | Event | Price | List to Sale | Price per Sq Ft | Prior Sale |
|---|---|---|---|---|---|
| 10/20/2025 10/20/25 | Pending | -- | -- | -- | |
| 10/12/2025 10/12/25 | For Sale | $270,000 | +43.7% | $187 / Sq Ft | |
| 07/28/2020 07/28/20 | Sold | $187,900 | +1.6% | $130 / Sq Ft | View Prior Sale |
| 06/26/2020 06/26/20 | Pending | -- | -- | -- | |
| 06/25/2020 06/25/20 | For Sale | $184,900 | 0.0% | $128 / Sq Ft | |
| 06/19/2017 06/19/17 | Off Market | $1,350 | -- | -- | |
| 03/20/2017 03/20/17 | Rented | $1,350 | 0.0% | -- | |
| 03/08/2017 03/08/17 | For Rent | $1,350 | 0.0% | -- | |
| 03/08/2017 03/08/17 | Rented | $1,350 | -- | -- |
Purchase History
| Date | Type | Sale Price | Title Company |
|---|---|---|---|
| Warranty Deed | $135,000 | Tropical Title Insurance Llc | |
| Trustee Deed | $54,500 | None Available |
Source: Stellar MLS
MLS Number: TB8435954
APN: 22-26-16-004I-00001-4340
- 7922 Aden Loop
- 7651 Montague Loop
- 3739 Modesto St
- 3447 Monte Rio St
- 3744 Mendocino St
- 7608 Humboldt Ave
- 7527 Atherton Ave Unit 5
- 7910 Hardwick Dr Unit 717
- 7802 Hardwick Dr Unit 1126
- 7756 Ivory Terrace
- 7924 Hardwick Dr Unit 616
- 7445 Daggett Terrace
- 7837 Hardwick Dr Unit 324
- 7437 Daggett Terrace Unit 1
- 4112 Andover St
- 7418 Riverbank Dr
- 4124 Randolph St
- 7400 Belvedere Terrace
- 3133 Payne St
- 3145 Munson St
