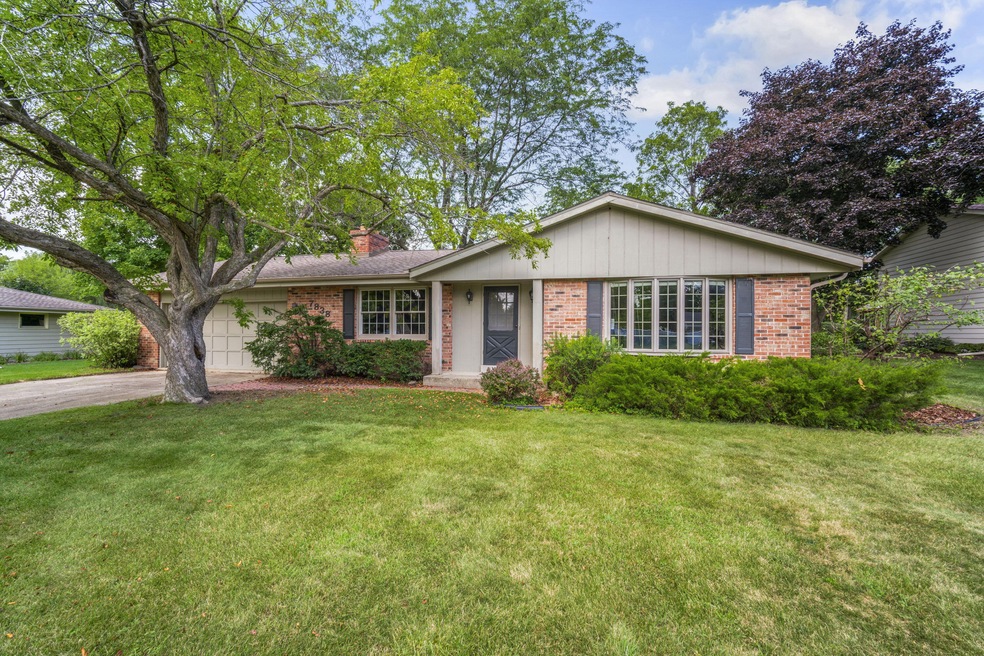
7838 Chapel Hill Ct E Franklin, WI 53132
Estimated payment $2,653/month
Highlights
- Deck
- Vaulted Ceiling
- Cul-De-Sac
- Robinwood Elementary School Rated A
- Ranch Style House
- Fireplace
About This Home
For decades, this 3BR/1.5BA Franklin ranch has been a place of joy, comfort, and quiet moments surrounded by nature. The stunning backyard feels like your own private park, with wide open green space, mature trees, and peaceful views from the large deckperfect for morning coffee or evening sunsets. Inside, you'll find a bright living room, formal dining, and a cozy family room with a natural fireplace. Three comfortable bedrooms and 1.5 baths complete the main level, while the lower level is a blank slate awaiting your ideas. In the highly-rated Franklin School District, this well-kept, 1-owner home is ready for its next chapterready for new hands to care for it and new memories to be made. UHP Ultimate Home Warranty for Buyer's peace of mind.
Home Details
Home Type
- Single Family
Est. Annual Taxes
- $5,693
Lot Details
- 0.36 Acre Lot
- Cul-De-Sac
Parking
- 2 Car Attached Garage
- Driveway
Home Design
- Ranch Style House
- Brick Exterior Construction
Interior Spaces
- 1,547 Sq Ft Home
- Vaulted Ceiling
- Fireplace
Kitchen
- Oven
- Range
- Dishwasher
Bedrooms and Bathrooms
- 3 Bedrooms
Laundry
- Dryer
- Washer
Basement
- Basement Fills Entire Space Under The House
- Sump Pump
- Block Basement Construction
Outdoor Features
- Deck
Schools
- Robinwood Elementary School
- Forest Park Middle School
- Franklin High School
Utilities
- Forced Air Heating and Cooling System
- Heating System Uses Natural Gas
- High Speed Internet
Listing and Financial Details
- Exclusions: Seller/stager's personal property
- Assessor Parcel Number 7950149000
Map
Home Values in the Area
Average Home Value in this Area
Tax History
| Year | Tax Paid | Tax Assessment Tax Assessment Total Assessment is a certain percentage of the fair market value that is determined by local assessors to be the total taxable value of land and additions on the property. | Land | Improvement |
|---|---|---|---|---|
| 2024 | $2,926 | -- | -- | -- |
| 2023 | $5,363 | $342,500 | $70,600 | $271,900 |
| 2022 | $5,406 | $285,900 | $70,600 | $215,300 |
| 2021 | $5,320 | $265,800 | $65,500 | $200,300 |
| 2020 | $5,467 | $0 | $0 | $0 |
| 2019 | $6,026 | $250,100 | $65,500 | $184,600 |
| 2018 | $5,334 | $0 | $0 | $0 |
| 2017 | $5,566 | $219,500 | $65,500 | $154,000 |
| 2015 | -- | $193,300 | $60,500 | $132,800 |
| 2013 | -- | $193,300 | $60,500 | $132,800 |
Property History
| Date | Event | Price | Change | Sq Ft Price |
|---|---|---|---|---|
| 08/14/2025 08/14/25 | For Sale | $399,900 | -- | $259 / Sq Ft |
Purchase History
| Date | Type | Sale Price | Title Company |
|---|---|---|---|
| Warranty Deed | -- | None Listed On Document |
Similar Homes in the area
Source: Metro MLS
MLS Number: 1931071
APN: 795-0149-000
- 7949 S Scepter Dr Unit 3
- 7645 S Mission Dr
- 7535 S Bishops Way
- 11115 W Drake Ln
- 9364 W Loomis Rd Unit 3
- 9302 W Loomis Rd Unit 7
- 7970 S Lovers Lane Rd
- 8466 S Deerwood Ln Unit 37
- 9254 W Wyndham Hills Ct
- 9201 W Kensington Way
- 7767 S Cambridge Ct
- 8127 S Legend Dr Unit D
- 8127 S Legend Dr Unit A
- 9530 W Loomis Rd
- 9079 W Kensington Way
- 11470 W Tess Creek St
- 11532 W Tess Creek St
- 10737 W Rawson Ave
- 8619 S Deerwood Ln Unit 25
- 10049 W Loomis Rd
- 7755 S Scepter Dr
- 7765 S Mission Dr
- 9501 W Loomis Rd
- 10591 W Cortez Cir
- 7235 S Ballpark Dr
- 6801 S Parkedge Cir
- 10345 W Whitnall Edge Dr
- 7585 W Drexel Ave
- 7825 W Puetz Rd
- 10459 W College Ave
- 11077 W Forest Home Ave
- 6868-6870 Kathleen Ct Unit 11
- 6850 W Kathleen Ct
- 6801-6865 S 68th St
- 12445 Mac Alister Way
- 12605 W Wyndridge Dr
- 5992-5992 S Kurtz Rd
- 10141 W Forest Home Ave
- 10600 W Grange Ct
- S70W14965 Cornell Cir Unit 2






