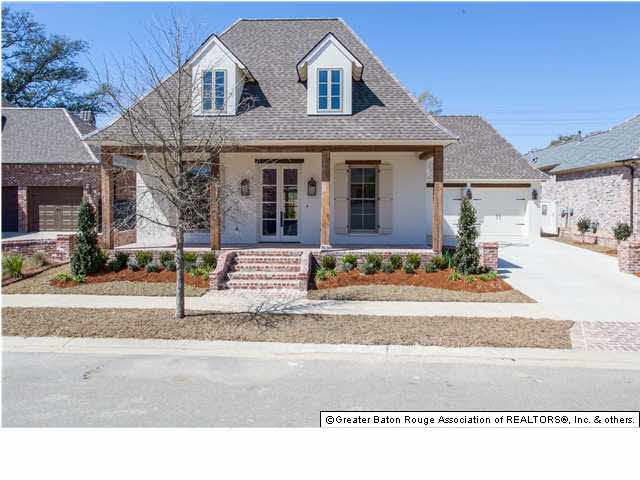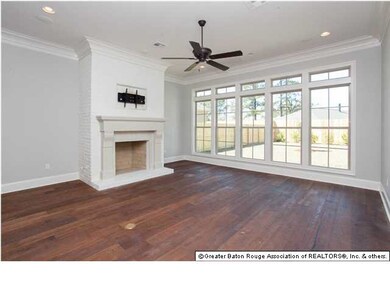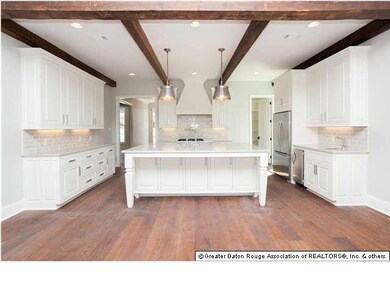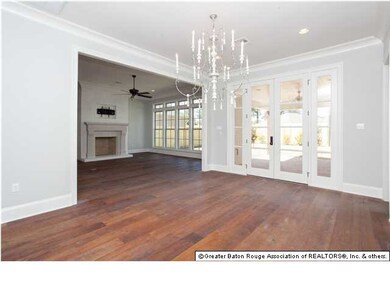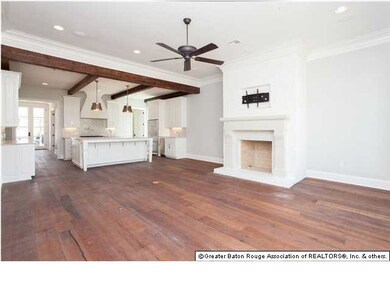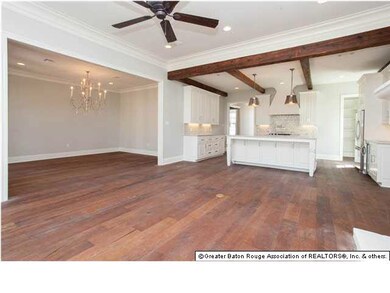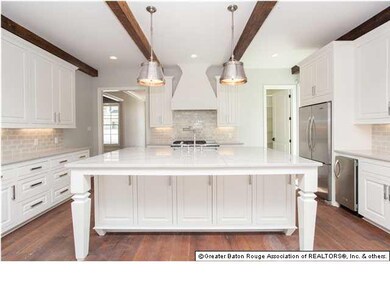
7838 Lanes End Baton Rouge, LA 70810
Oak Hills Place NeighborhoodHighlights
- Contemporary Architecture
- Outdoor Kitchen
- Covered patio or porch
- Marble Flooring
- Home Office
- Beamed Ceilings
About This Home
As of June 2020If you're looking for the latest modern finishes, look no further! This stunning Acadian Style home in Settlement at Willow Grove is sure to impress! This 5 bdrm home could also be a 4bdrm +office! The kitchen is loaded! White Macabus Slab Quartzite Counters*48" Commercial Gas Range w/Griddle*Single Basin Stainless Sink*Veggie Sink*White Cabinets w/inset cabinet doors*Glass Tile Backsplash*Ice Maker*TWO Dishwashers*Counter Depth Refrigerator (all SS Kitchen Aid appliances) Beamed Ceiling Details & Waxed Oak Floors. The livingroom features a floor to ceiling painted brick and stucco real wood burning masonry/isokern fireplace w/gas starter and a wall of windows overlooking the spacious yet private backyard. The dining room is finished with a beautiful white Belgium chandelier. Throughout the 1st floor you will notice the double knuckle cove crown moulding*waxed oak wood floors*8ft doors*contemporary white painted walls & unique lighting from Circa! The master bdrm features a sitting area w/ tongue & groove dirty top pine ceiling detail & a beautiful beam, all finished with a white wash technique. The master bath is one to see, wrapped in white marble w/sleek glass tile accents. There is a 72" Free standing pedestal tub w/chrome goose neck faucet & a custom white marble shower. The vanities are furniture style w/custom mirrors and elegant in mirror sconce lighting. Lrg master closet features built-ins. Bdrm 2, the office (could be used as 5th bdrm) and full bath are also located downstairs. The full bath downstairs features a furniture style vanity w/antique glass cabinet doors, custom mirror, cast iron tub & wrapped in white marble! Bdrm 2 offers an extended "safe closet". There are 2 bdrms & a full bath upstairs. Each bdrm upstairs includes a window seat. Flush mount speakers in livingroom & master and attached speakers on the rear patio. Surround sound speakers are zoned and set up with infrared wall plates w/remotes (HDMI).
Last Agent to Sell the Property
PINO & Associates License #995703846 Listed on: 12/19/2012
Home Details
Home Type
- Single Family
Est. Annual Taxes
- $9,536
Year Built
- Built in 2012
Lot Details
- Lot Dimensions are 68 x 127
- Property is Fully Fenced
- Privacy Fence
- Wood Fence
- Landscaped
- Level Lot
HOA Fees
- $75 Monthly HOA Fees
Home Design
- Contemporary Architecture
- Acadian Style Architecture
- Brick Exterior Construction
- Slab Foundation
- Frame Construction
- Architectural Shingle Roof
- Stucco
Interior Spaces
- 3,250 Sq Ft Home
- 2-Story Property
- Wet Bar
- Built-in Bookshelves
- Crown Molding
- Beamed Ceilings
- Ceiling height of 9 feet or more
- Ceiling Fan
- Wood Burning Fireplace
- Fireplace Features Masonry
- Living Room
- Formal Dining Room
- Home Office
- Attic Access Panel
- Electric Dryer Hookup
Kitchen
- Built-In Oven
- Gas Oven
- Gas Cooktop
- Microwave
- Ice Maker
- Dishwasher
Flooring
- Wood
- Carpet
- Marble
Bedrooms and Bathrooms
- 5 Bedrooms
- En-Suite Primary Bedroom
- Walk-In Closet
- 3 Full Bathrooms
Home Security
- Home Security System
- Fire and Smoke Detector
Parking
- 2 Car Attached Garage
- Garage Door Opener
Outdoor Features
- Covered patio or porch
- Outdoor Kitchen
- Exterior Lighting
Location
- Mineral Rights
Utilities
- Forced Air Zoned Heating and Cooling System
- Cable TV Available
Community Details
Recreation
- Park
Additional Features
- Shops
Ownership History
Purchase Details
Home Financials for this Owner
Home Financials are based on the most recent Mortgage that was taken out on this home.Purchase Details
Home Financials for this Owner
Home Financials are based on the most recent Mortgage that was taken out on this home.Purchase Details
Home Financials for this Owner
Home Financials are based on the most recent Mortgage that was taken out on this home.Similar Homes in Baton Rouge, LA
Home Values in the Area
Average Home Value in this Area
Purchase History
| Date | Type | Sale Price | Title Company |
|---|---|---|---|
| Deed | $805,000 | Cypress Title Llc | |
| Deed | $760,000 | Commerce Title & Abstract Co | |
| Warranty Deed | $657,000 | -- |
Mortgage History
| Date | Status | Loan Amount | Loan Type |
|---|---|---|---|
| Open | $216,800 | Credit Line Revolving | |
| Open | $510,400 | New Conventional | |
| Closed | $133,600 | Future Advance Clause Open End Mortgage | |
| Previous Owner | $440,000 | New Conventional | |
| Previous Owner | $657,000 | New Conventional |
Property History
| Date | Event | Price | Change | Sq Ft Price |
|---|---|---|---|---|
| 06/05/2020 06/05/20 | Sold | -- | -- | -- |
| 05/07/2020 05/07/20 | Pending | -- | -- | -- |
| 04/03/2020 04/03/20 | For Sale | $820,000 | +5.8% | $251 / Sq Ft |
| 07/11/2017 07/11/17 | Sold | -- | -- | -- |
| 05/05/2017 05/05/17 | Pending | -- | -- | -- |
| 03/05/2017 03/05/17 | For Sale | $775,000 | +16.7% | $237 / Sq Ft |
| 04/30/2013 04/30/13 | Sold | -- | -- | -- |
| 03/25/2013 03/25/13 | Pending | -- | -- | -- |
| 12/19/2012 12/19/12 | For Sale | $664,000 | -- | $204 / Sq Ft |
Tax History Compared to Growth
Tax History
| Year | Tax Paid | Tax Assessment Tax Assessment Total Assessment is a certain percentage of the fair market value that is determined by local assessors to be the total taxable value of land and additions on the property. | Land | Improvement |
|---|---|---|---|---|
| 2024 | $9,536 | $82,940 | $12,450 | $70,490 |
| 2023 | $9,536 | $76,480 | $12,450 | $64,030 |
| 2022 | $8,612 | $76,480 | $12,450 | $64,030 |
| 2021 | $8,444 | $76,480 | $12,450 | $64,030 |
| 2020 | $8,333 | $76,000 | $12,450 | $63,550 |
| 2019 | $8,667 | $76,000 | $12,450 | $63,550 |
| 2018 | $8,553 | $76,000 | $12,450 | $63,550 |
| 2017 | $7,028 | $62,400 | $12,450 | $49,950 |
| 2016 | $6,843 | $62,400 | $12,450 | $49,950 |
| 2015 | $6,834 | $62,400 | $12,450 | $49,950 |
| 2014 | $6,682 | $62,400 | $12,450 | $49,950 |
| 2013 | -- | $12,450 | $12,450 | $0 |
Agents Affiliated with this Home
-
L
Seller's Agent in 2020
Leslie Gladney
Burns & Co., Inc.
(225) 978-5334
6 in this area
87 Total Sales
-
R
Buyer's Agent in 2020
Rebecca Sotile
RE/MAX
(225) 717-2065
13 in this area
142 Total Sales
-

Seller's Agent in 2017
Melissa Landers
RE/MAX
(225) 266-9441
18 in this area
219 Total Sales
-

Seller Co-Listing Agent in 2017
Lisa Landers
RE/MAX
(225) 921-5056
4 in this area
77 Total Sales
-
B
Seller's Agent in 2013
Brittney Pino
PINO & Associates
(225) 571-6769
9 in this area
299 Total Sales
-

Buyer's Agent in 2013
Ann Mullins
Latter & Blum
(225) 281-1196
13 in this area
133 Total Sales
Map
Source: Greater Baton Rouge Association of REALTORS®
MLS Number: 201217000
APN: 02495732
- 11447 Center Court Blvd
- 7706 Lanes End
- 11548 the Gardens Dr
- 7766 Settlers Cir
- 11520 Ancestors Dr
- 8144 Willow Grove Blvd
- 8164 Willow Grove Blvd
- 11440 Cotton Ln
- 11442 Cotton Ln
- 11444 Cypress Barn Dr
- 11553 Settlement Blvd
- 11601 Willow Garden Ln
- 11621 Willow Garden Ln
- 8201 Village Plaza Ct Unit 3B
- 11721 Petit Pierre Ave
- 11022 Perkins Rd
- 11729 Petit Pierre Ln
- 11541 Cypress Barn Dr
- 2112 Oakcliff Dr
- 7539 Settlers Cir
