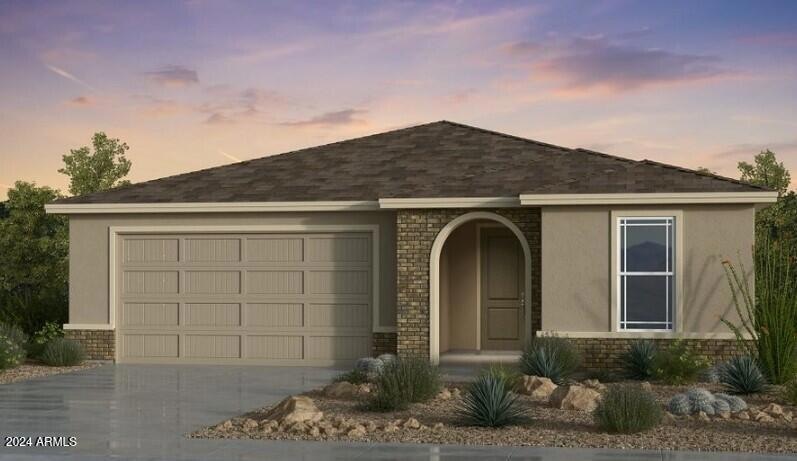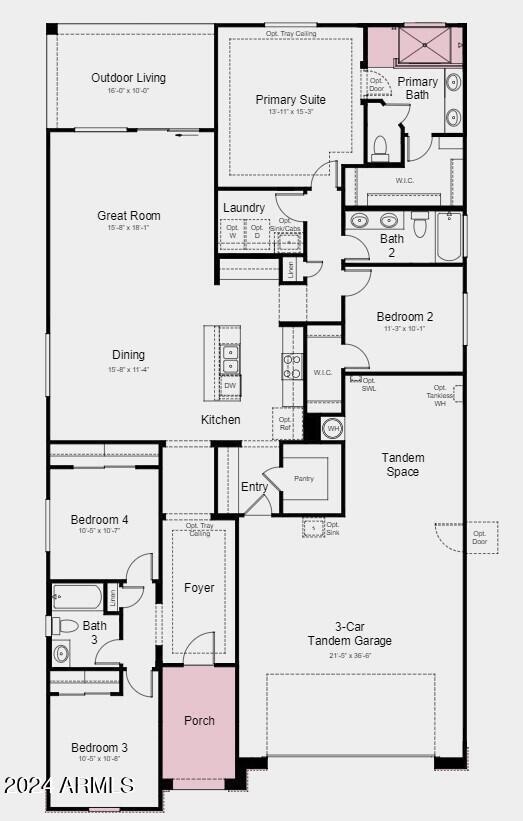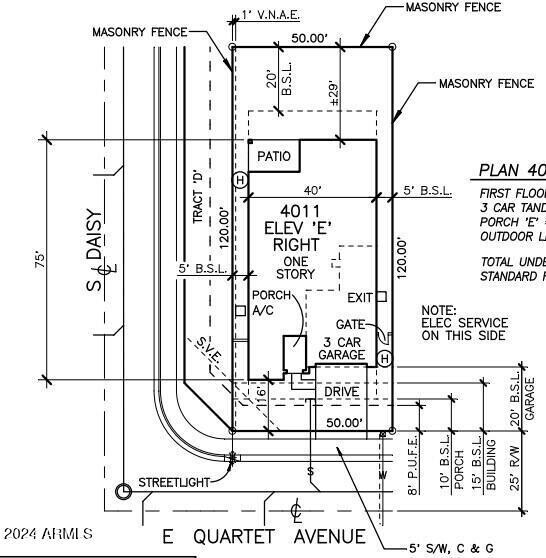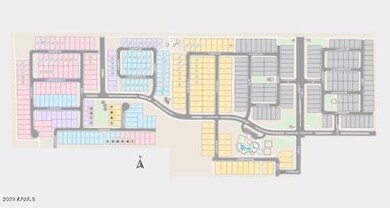
7839 E Quartet Ave Mesa, AZ 85212
Phoenix-Mesa Gateway NeighborhoodHighlights
- Fitness Center
- Corner Lot
- Community Pool
- Boulder Creek Elementary School Rated A-
- Granite Countertops
- Pickleball Courts
About This Home
As of April 2025MLS#6790000 February 2025 Completion! The Sapphire is a thoughtfully designed single-story floor plan offering 1,970 sq. ft. of living space, including 4 bedrooms, 3 bathrooms, and a 3-car tandem garage. The foyer leads directly to an open-concept dining area, kitchen, and great room, with seamless access to the outdoor living space—perfect for entertaining. Whether you're cooking your favorite meals in the kitchen, relaxing with a book and coffee in the great room, or hosting friends and family, this home is built for creating lasting memories. The spacious primary suite features a private bathroom with double sinks and a walk-in closet. Welcome home to comfort and style! Structural options include: super shower, tandem 3 car garage, garage exterior door, 8' interior door.
Last Agent to Sell the Property
Taylor Morrison (MLS Only) License #BR556633000 Listed on: 12/02/2024
Last Buyer's Agent
Non-MLS Agent
Non-MLS Office
Home Details
Home Type
- Single Family
Est. Annual Taxes
- $4,900
Year Built
- Built in 2024 | Under Construction
Lot Details
- 6,000 Sq Ft Lot
- Desert faces the front of the property
- Block Wall Fence
- Corner Lot
HOA Fees
- $144 Monthly HOA Fees
Parking
- 3 Car Direct Access Garage
- 2 Open Parking Spaces
- Tandem Garage
- Garage Door Opener
Home Design
- Designed by Traditional Southwes Architects
- Wood Frame Construction
- Tile Roof
- Low Volatile Organic Compounds (VOC) Products or Finishes
- Stucco
Interior Spaces
- 1,970 Sq Ft Home
- 1-Story Property
- Washer and Dryer Hookup
Kitchen
- Built-In Microwave
- Kitchen Island
- Granite Countertops
Flooring
- Carpet
- Tile
Bedrooms and Bathrooms
- 4 Bedrooms
- 3 Bathrooms
- Dual Vanity Sinks in Primary Bathroom
Schools
- Desert Ridge Jr. High Middle School
- Desert Ridge High School
Utilities
- Central Air
- Heating System Uses Natural Gas
Additional Features
- No or Low VOC Paint or Finish
- Covered patio or porch
Listing and Financial Details
- Tax Lot 58
- Assessor Parcel Number 304-30-806
Community Details
Overview
- Association fees include ground maintenance
- Aam, Llc Association, Phone Number (602) 957-9191
- Built by Taylor Morrison
- Hawes Crossing Village 2 Parcel A Replat Subdivision, Sapphire Floorplan
Amenities
- Recreation Room
Recreation
- Pickleball Courts
- Community Playground
- Fitness Center
- Community Pool
Ownership History
Purchase Details
Similar Homes in Mesa, AZ
Home Values in the Area
Average Home Value in this Area
Purchase History
| Date | Type | Sale Price | Title Company |
|---|---|---|---|
| Special Warranty Deed | $11,384,948 | None Listed On Document |
Property History
| Date | Event | Price | Change | Sq Ft Price |
|---|---|---|---|---|
| 04/15/2025 04/15/25 | Sold | $588,918 | 0.0% | $299 / Sq Ft |
| 02/09/2025 02/09/25 | Pending | -- | -- | -- |
| 01/21/2025 01/21/25 | Price Changed | $588,918 | +0.3% | $299 / Sq Ft |
| 12/22/2024 12/22/24 | Price Changed | $586,918 | -3.8% | $298 / Sq Ft |
| 12/02/2024 12/02/24 | For Sale | $609,918 | -- | $310 / Sq Ft |
Tax History Compared to Growth
Tax History
| Year | Tax Paid | Tax Assessment Tax Assessment Total Assessment is a certain percentage of the fair market value that is determined by local assessors to be the total taxable value of land and additions on the property. | Land | Improvement |
|---|---|---|---|---|
| 2025 | $275 | $3,183 | $3,183 | -- |
| 2024 | $302 | $3,032 | $3,032 | -- |
| 2023 | $302 | $6,716 | $6,716 | -- |
Agents Affiliated with this Home
-
T
Seller's Agent in 2025
Tara Talley
Taylor Morrison (MLS Only)
(480) 346-1738
44 in this area
1,444 Total Sales
-
N
Buyer's Agent in 2025
Non-MLS Agent
Non-MLS Office
Map
Source: Arizona Regional Multiple Listing Service (ARMLS)
MLS Number: 6790000
APN: 304-30-806
- 7837 E Raleigh Ave
- 3853 S Buttercup
- 3841 S Buttercup
- 7830 E Quartet Ave
- 3765 S Bridlewood
- 7826 E Quartet Ave
- 3751 S Tulip
- 8149 E Petunia Ave Unit 1083
- 8149 E Petunia Ave Unit 1063
- 8149 E Petunia Ave Unit 1062
- 8149 E Petunia Ave Unit 1078
- 8149 E Petunia Ave Unit 1079
- 8149 E Petunia Ave Unit 1061
- 8149 E Petunia Ave Unit 1060
- 8149 E Petunia Ave
- 8149 E Petunia Ave
- 8149 E Petunia Ave
- 8149 E Petunia Ave Unit 1050
- 8149 E Petunia Ave
- 8149 E Petunia Ave



