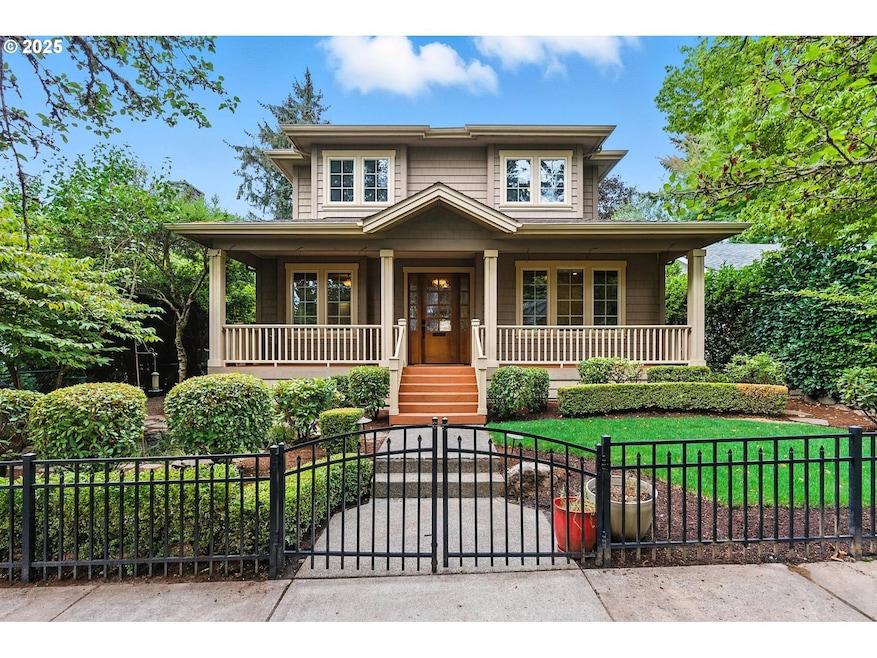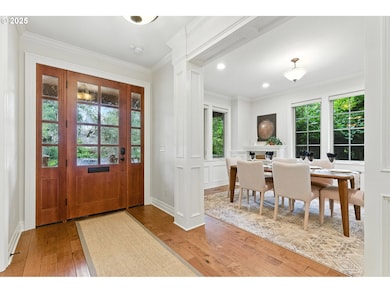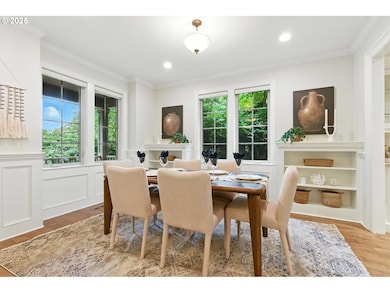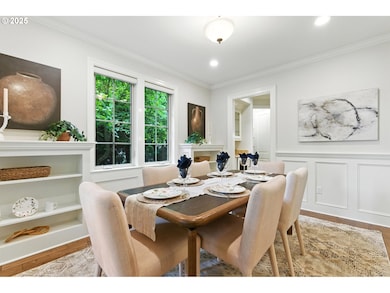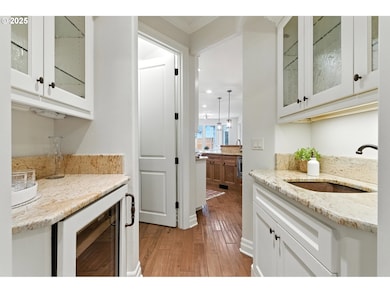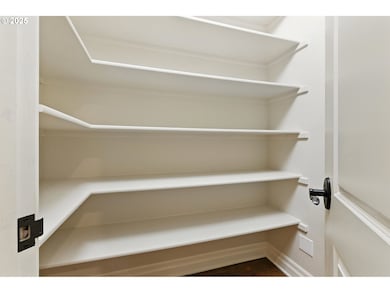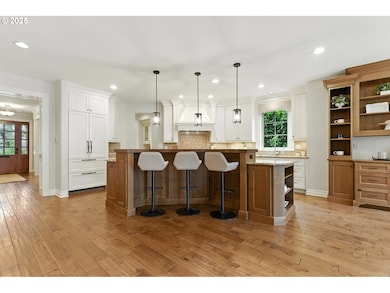784 3rd St Lake Oswego, OR 97034
Evergreen NeighborhoodEstimated payment $14,442/month
Highlights
- Home Theater
- View of Trees or Woods
- Built-In Refrigerator
- Forest Hills Elementary School Rated A
- Heated Floors
- 4-minute walk to Rossman Park
About This Home
Located in Lake Oswego’s sought-after First Addition, this custom home blends craftsmanship with comfort. The main level features tall ceilings, wide-plank hardwoods, rich millwork, and an open layout ideal for entertaining. The gourmet kitchen includes a Electrolux range, built in panel fridge, oversized island, and walk-in pantry, flowing into the great room with built-ins and a gas fireplace. A formal dining area and office complete the main floor. Upstairs, the elegant primary suite offers a spa-like bath with heated floors, soaking tub, walk-in shower, and custom closet. Two additional bedrooms share a full bath, and the laundry room is conveniently nearby. The finished lower level includes a guest suite, family room with wet bar, media room, workout space, and storage. Outside, enjoy low-maintenance turf, hardscaping, and fully fenced front and back yard. A rare bonus—an ADU above the garage with full bath—adds flexible space for guests, work, or rental. Blocks to parks, shops, library, dining, and top-rated schools.
Home Details
Home Type
- Single Family
Est. Annual Taxes
- $19,068
Year Built
- Built in 2008
Lot Details
- 6,098 Sq Ft Lot
- Fenced
- Level Lot
- Sprinkler System
- Private Yard
- Raised Garden Beds
Parking
- 2 Car Detached Garage
- Garage Door Opener
- Driveway
- Off-Street Parking
Home Design
- Craftsman Architecture
- Composition Roof
- Concrete Perimeter Foundation
- Cedar
Interior Spaces
- 4,753 Sq Ft Home
- 3-Story Property
- Sound System
- Built-In Features
- Wainscoting
- High Ceiling
- Ceiling Fan
- 2 Fireplaces
- Gas Fireplace
- Double Pane Windows
- Vinyl Clad Windows
- Family Room
- Living Room
- Dining Room
- Home Theater
- Den
- Views of Woods
- Finished Basement
Kitchen
- Butlers Pantry
- Free-Standing Gas Range
- Range Hood
- Microwave
- Built-In Refrigerator
- Panel Refrigerator
- Plumbed For Ice Maker
- Dishwasher
- Electrolux Appliances
- Stainless Steel Appliances
- Kitchen Island
- Granite Countertops
- Disposal
Flooring
- Wood
- Wall to Wall Carpet
- Heated Floors
- Tile
Bedrooms and Bathrooms
- 5 Bedrooms
- In-Law or Guest Suite
- Soaking Tub
Laundry
- Laundry Room
- Washer and Dryer
Outdoor Features
- Patio
- Porch
Additional Homes
- Accessory Dwelling Unit (ADU)
Schools
- Forest Hills Elementary School
- Lake Oswego Middle School
- Lake Oswego High School
Utilities
- Forced Air Heating and Cooling System
- Heating System Uses Gas
- Gas Water Heater
Community Details
- No Home Owners Association
- First Addition Subdivision
Listing and Financial Details
- Assessor Parcel Number 00194042
Map
Home Values in the Area
Average Home Value in this Area
Tax History
| Year | Tax Paid | Tax Assessment Tax Assessment Total Assessment is a certain percentage of the fair market value that is determined by local assessors to be the total taxable value of land and additions on the property. | Land | Improvement |
|---|---|---|---|---|
| 2025 | $19,590 | $1,022,348 | -- | -- |
| 2024 | $19,068 | $992,571 | -- | -- |
| 2023 | $19,068 | $963,662 | $0 | $0 |
| 2022 | $17,959 | $935,595 | $0 | $0 |
| 2021 | $16,585 | $908,345 | $0 | $0 |
| 2020 | $16,169 | $881,889 | $0 | $0 |
| 2019 | $15,771 | $856,203 | $0 | $0 |
| 2018 | $14,997 | $831,265 | $0 | $0 |
| 2017 | $14,471 | $807,053 | $0 | $0 |
| 2016 | $13,172 | $783,547 | $0 | $0 |
| 2015 | $12,726 | $760,725 | $0 | $0 |
| 2014 | $12,561 | $738,568 | $0 | $0 |
Property History
| Date | Event | Price | List to Sale | Price per Sq Ft |
|---|---|---|---|---|
| 02/07/2026 02/07/26 | Price Changed | $2,495,000 | -2.2% | $525 / Sq Ft |
| 11/12/2025 11/12/25 | Price Changed | $2,550,000 | -3.8% | $537 / Sq Ft |
| 09/03/2025 09/03/25 | Price Changed | $2,650,000 | -3.6% | $558 / Sq Ft |
| 08/06/2025 08/06/25 | For Sale | $2,750,000 | -- | $579 / Sq Ft |
Purchase History
| Date | Type | Sale Price | Title Company |
|---|---|---|---|
| Bargain Sale Deed | -- | None Listed On Document | |
| Warranty Deed | $1,200,000 | Wfg Title | |
| Warranty Deed | $895,000 | Fidelity Natl Title Co Of Or | |
| Warranty Deed | $450,000 | Fidelity Natl Tile Of Or | |
| Deed In Lieu Of Foreclosure | -- | Pacific Nw Title | |
| Warranty Deed | $525,000 | Pacific Nw Title | |
| Warranty Deed | $395,000 | Chicago Title Insurance Comp | |
| Warranty Deed | $275,000 | First American | |
| Quit Claim Deed | -- | -- | |
| Special Warranty Deed | $11,950 | -- |
Mortgage History
| Date | Status | Loan Amount | Loan Type |
|---|---|---|---|
| Previous Owner | $329,880 | Commercial | |
| Previous Owner | $750,000 | Adjustable Rate Mortgage/ARM | |
| Previous Owner | $718,500 | Seller Take Back | |
| Previous Owner | $393,750 | Construction | |
| Previous Owner | $325,000 | Purchase Money Mortgage | |
| Previous Owner | $52,500 | Unknown | |
| Previous Owner | $240,000 | Purchase Money Mortgage |
Source: Regional Multiple Listing Service (RMLS)
MLS Number: 509663886
APN: 00194042
- 130 A Ave
- 295 3rd St
- 50 Northshore Rd
- 50 Northshore Rd
- 14112 Heathrow Ln
- 12601 SE River Rd
- 12505 SE River Rd
- 14813 SE Arista Dr Unit 14813
- 920 SW Stephenson Ct
- 12200 SE Mcloughlin Blvd
- 1404 SW Dickinson Ln
- 11850 SE 26th Ave
- 1581 SW Woodland Terrace
- 11125 SE 21st St
- 2340 Oakhurst Ln
- 10544 SE Main St
- 215 Greenridge Dr
- 10306 SE Main St
- 47 Eagle Crest Dr Unit 29
- 3710 SE Concord Rd
Ask me questions while you tour the home.
