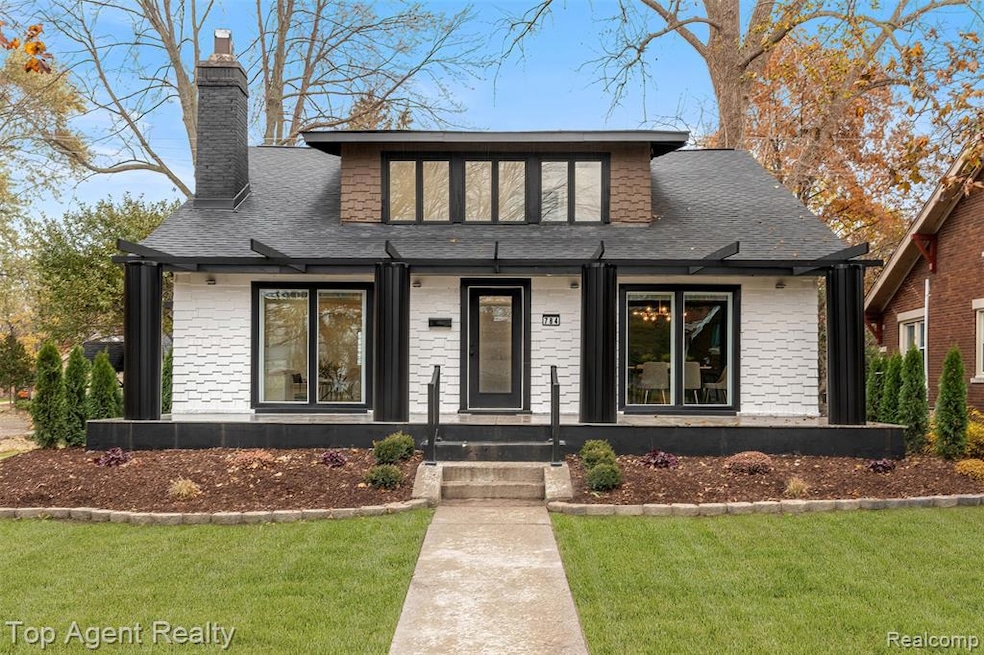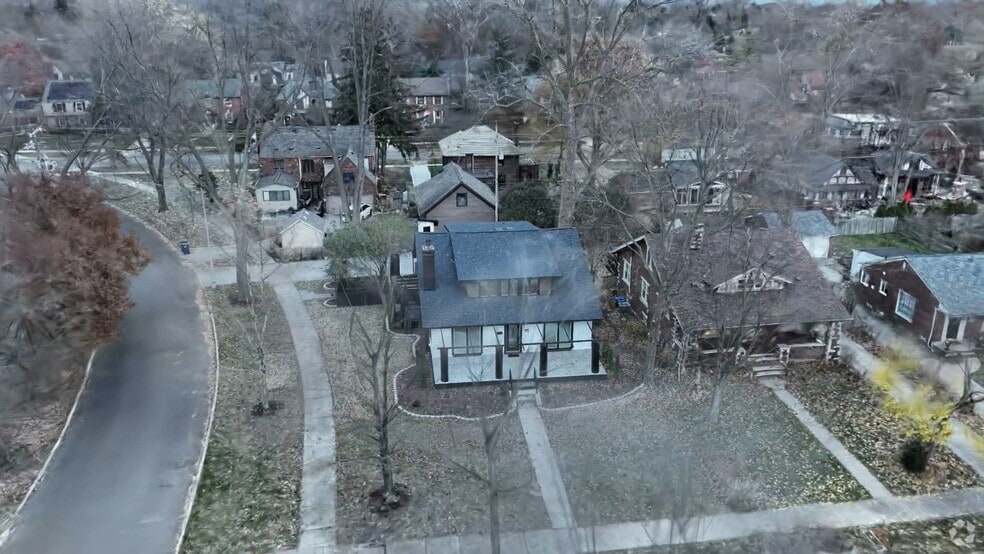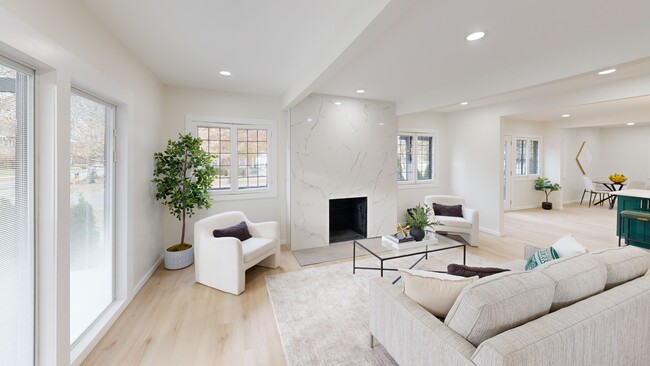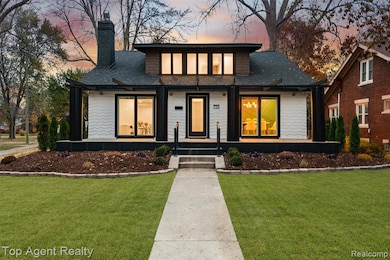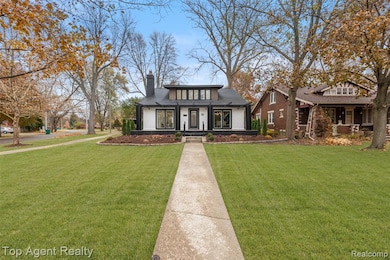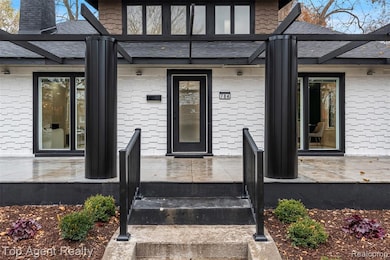Welcome to 784 Barrington, the most stunning, the most unique, and the most modern home in the neighborhood! This 4 bedroom, 4.5 bathroom Gem combines classic charm with modern luxury. The kitchen, which is an open concept to the living room, has been remodeled with white shaker cabinets, a forest green island, quartz countertops, new ceramic tile backsplash, and all-new stainless steel appliances (2025). In front of the home is the formal dining room, which has a beautiful forest green accent wall and a luxurious chandelier (2025). The bathrooms have been completely gutted and renovated with new ceramic tile, new vanities, and new toilets (2025). Enjoy the convenience of having a full bathroom for each bedroom in the home. Other upgrades include new vinyl plank flooring (2025), The award winning Sherwin Williams Alabaster Paint throughout (2025), new roof on home and garage (2025), new gutters (2025), new light fixtures (2025), updated electrical (2025), updated plumbing (2025), new exterior doors (2025),new landscaping (2025),newly re-done porch(2025), new garage door(2025) and so much more! the basement has newly painted black ceilings, LED lights and drywall thats ready for you to finish. Schedule your showing today!!!

