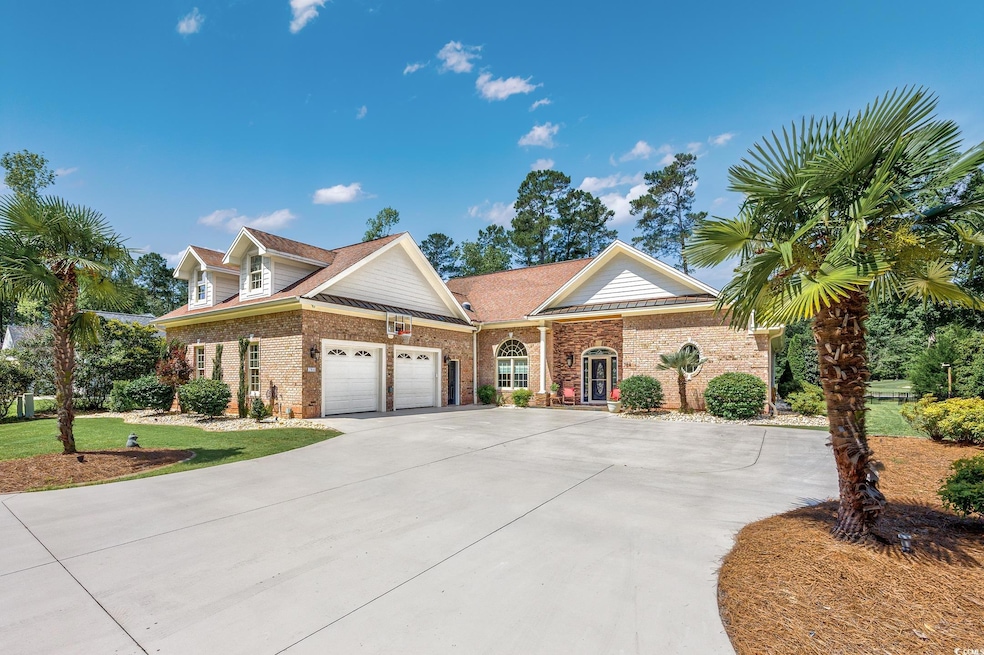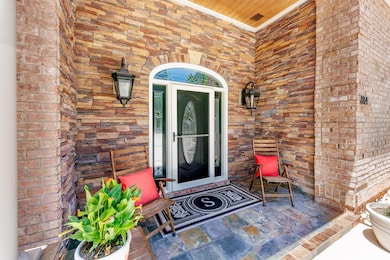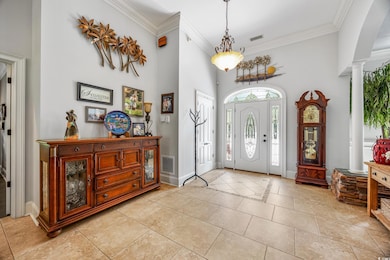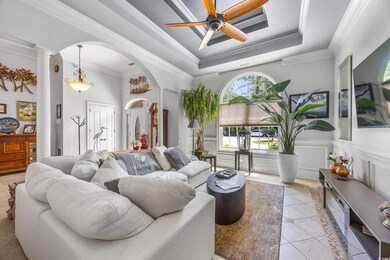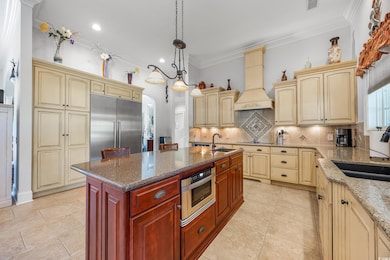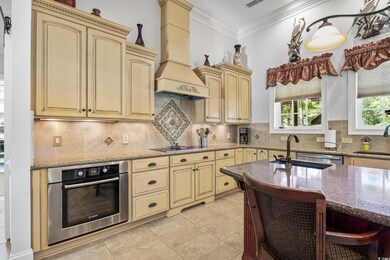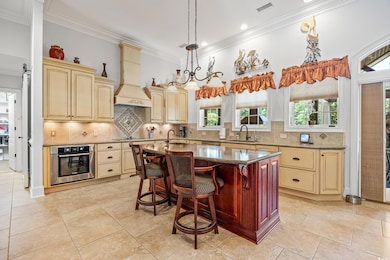784 Caines Landing Rd Conway, SC 29526
Estimated payment $4,082/month
Highlights
- On Golf Course
- Clubhouse
- Cathedral Ceiling
- Kingston Elementary School Rated A-
- 1.5-Story Property
- Main Floor Bedroom
About This Home
Exquisite Custom Golf Course Home with Outdoor Oasis – Shaftesbury Glen Welcome to luxury living at its finest. This custom-built, all-brick masterpiece sits directly on the 9th green of the prestigious Shaftesbury Glen Golf Course, offering sweeping views, high-end finishes, and unmatched outdoor living. With 3 bedrooms, 2 bathrooms, a large bonus room, and an oversized garage, this home blends elegance, space, and thoughtful design. Interior Highlights 12’ Ceilings & Extensive Crown Molding create a grand, open atmosphere Tile Flooring throughout most of the home for style and durability Gourmet Kitchen with custom cabinetry, granite countertops, Bosch appliances & center island Primary Suite Retreat with access to a private screened porch, plus an en-suite featuring double vanities and a newly tiled oversized shower with built-in floor fan and soaker tub Bonus Room is ideal for media, office, or guest space Two Tankless Water Heaters Central Vacuum Natural Light floods the home through large rear-facing windows overlooking the course Premium Storage & Garage Oversized 32' x 33' Garage – heated/cooled with built-in cabinets and closet space Walk-in Floored Attic and Attached Storage Shed for ample storage Outdoor Living – A Showstopper Outdoor Kitchen with built-in grill and prep area Grand Stone Fireplace under a cathedral-ceiling covered porch – perfect year-round Private Screened Porch off the primary suite Additional Features New Buried LP Tank for tankless water heater and whole-house generator 2x6 Construction for superior strength and efficiency New HVAC System for year-round comfort Golf & Location Perks FREE Golf Membership included (ask your agent for full details) Located just 2.5 miles off Hwy 22 on Hwy 905 – 15–20 minutes to the beach Minutes to historic Downtown Conway’s oak-lined streets, dining, and culture This home was built with no detail overlooked and no expense spared. Whether you're entertaining in the outdoor oasis or relaxing in the tranquil interior, it offers the perfect blend of luxury and lifestyle. Schedule your private showing today – and prepare to be amazed.
Home Details
Home Type
- Single Family
Est. Annual Taxes
- $1,462
Year Built
- Built in 2010
Lot Details
- 0.36 Acre Lot
- On Golf Course
- Irregular Lot
HOA Fees
- $35 Monthly HOA Fees
Parking
- 2 Car Attached Garage
- Side Facing Garage
- Garage Door Opener
Home Design
- 1.5-Story Property
- Slab Foundation
- Four Sided Brick Exterior Elevation
- Tile
Interior Spaces
- 2,859 Sq Ft Home
- Central Vacuum
- Crown Molding
- Cathedral Ceiling
- Ceiling Fan
- Fireplace
- Insulated Doors
- Entrance Foyer
- Combination Kitchen and Dining Room
- Bonus Room
- Screened Porch
- Carpet
- Golf Course Views
Kitchen
- Breakfast Bar
- Range Hood
- Microwave
- Bosch Dishwasher
- Dishwasher
- Stainless Steel Appliances
- Kitchen Island
- Solid Surface Countertops
- Disposal
Bedrooms and Bathrooms
- 3 Bedrooms
- Main Floor Bedroom
- Split Bedroom Floorplan
- Bathroom on Main Level
- 2 Full Bathrooms
Laundry
- Laundry Room
- Washer and Dryer Hookup
Home Security
- Storm Doors
- Fire and Smoke Detector
Schools
- Kingston Elementary School
- Conway Middle School
- Conway High School
Utilities
- Central Heating and Cooling System
- Power Generator
- Gas Water Heater
- Phone Available
- Cable TV Available
Additional Features
- Patio
- Outside City Limits
Community Details
Overview
- Association fees include electric common, manager, common maint/repair
- The community has rules related to allowable golf cart usage in the community
Amenities
- Clubhouse
Recreation
- Golf Course Community
Map
Home Values in the Area
Average Home Value in this Area
Tax History
| Year | Tax Paid | Tax Assessment Tax Assessment Total Assessment is a certain percentage of the fair market value that is determined by local assessors to be the total taxable value of land and additions on the property. | Land | Improvement |
|---|---|---|---|---|
| 2024 | $1,462 | $19,994 | $3,613 | $16,381 |
| 2023 | $1,462 | $12,368 | $2,004 | $10,364 |
| 2021 | $1,318 | $32,467 | $5,261 | $27,206 |
| 2020 | $1,121 | $32,467 | $5,261 | $27,206 |
| 2019 | $1,121 | $32,467 | $5,261 | $27,206 |
| 2018 | $0 | $28,459 | $6,839 | $21,620 |
| 2017 | $1,001 | $24,225 | $2,605 | $21,620 |
| 2016 | -- | $24,225 | $2,605 | $21,620 |
| 2015 | $1,001 | $10,842 | $2,606 | $8,236 |
| 2014 | $923 | $10,842 | $2,606 | $8,236 |
Property History
| Date | Event | Price | List to Sale | Price per Sq Ft |
|---|---|---|---|---|
| 05/27/2025 05/27/25 | For Sale | $749,900 | -- | $262 / Sq Ft |
Purchase History
| Date | Type | Sale Price | Title Company |
|---|---|---|---|
| Warranty Deed | -- | -- | |
| Warranty Deed | $125,000 | -- | |
| Deed | $75,000 | None Available |
Source: Coastal Carolinas Association of REALTORS®
MLS Number: 2513124
APN: 29815040016
- 189 Bantry Ln
- 242 Bantry Ln
- 190 Bantry Ln
- 166 Bantry Ln
- 800 Caines Landing Rd Unit Lot 21
- Harbor Oak Plan at The Preserve at Shaftesbury Glen
- Forrester Plan at The Preserve at Shaftesbury Glen
- Darby Plan at The Preserve at Shaftesbury Glen
- Westerly Plan at The Preserve at Shaftesbury Glen
- Belfort Plan at The Preserve at Shaftesbury Glen
- Litchfield Plan at The Preserve at Shaftesbury Glen
- 609 Glens Ln
- Tillman Plan at The Preserve at Shaftesbury Glen
- Eaton Plan at The Preserve at Shaftesbury Glen
- 748 Doonbeg Ct
- Lot 23 Caines Ct Unit Caines Landing Lot 2
- 911 Shaftesbury Ln
- 1093 Caines Landing Rd Unit LOT 53
- 741 Doonbeg Ct
- 733 Doonbeg Ct
- 317 Brighton Place
- 157 Foxford Dr
- 179 Foxford Dr
- 395 Dunbarton Ln
- 840 Windsor Rose Dr
- 2851 Hwy 545
- TBD Highway 501 Business
- 541 Black Swamp Ct Unit 104
- 4212 Highway 90
- 852 Wild Leaf Loop
- 454 Sean River Rd
- 5175 Yellowstone Dr
- 869 Twickenham Loop
- 1745 Bridgewater Dr
- 101 Grand Bahama Dr
- 524 Tillage Ct
- 539 Tillage Ct
- 124 Mesa Raven Dr
- 7031 Birnamwood Ct
- 4069 Blackwolf Dr
