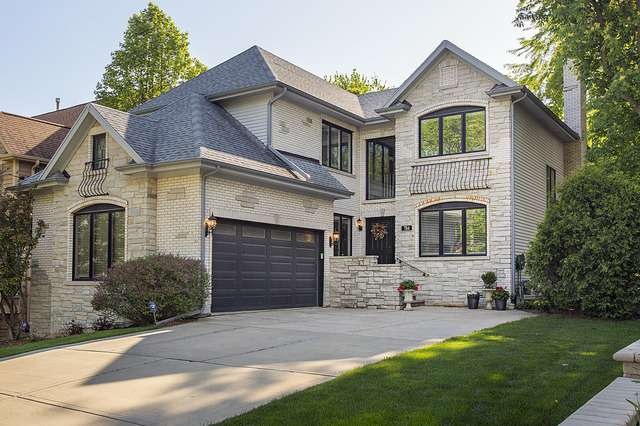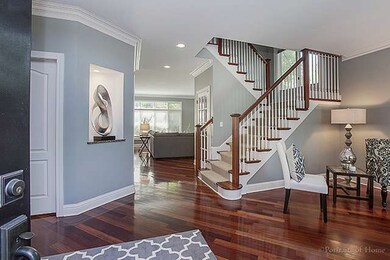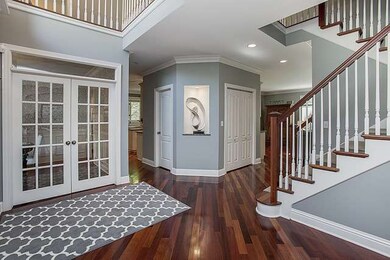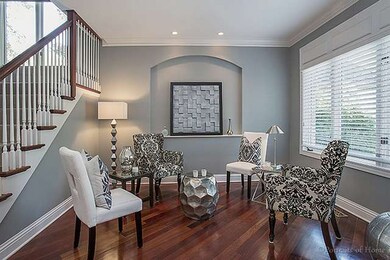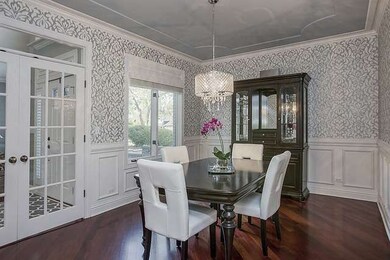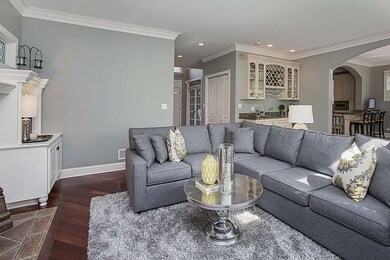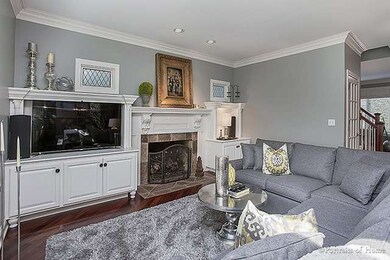
784 Euclid Ave Glen Ellyn, IL 60137
Highlights
- Landscaped Professionally
- Recreation Room
- Whirlpool Bathtub
- Forest Glen Elementary School Rated A-
- Vaulted Ceiling
- Home Gym
About This Home
As of July 2021THIS CUSTOM HOME NOT ONLY HAS FEATURES OF NEW BUT THE CHARACTER & DETAIL OF OLDER CHARM. YOUR BREATH WILL BE TAKEN AWAY W/BRAZILIAN CHERRY FLRS! GRAND GOURMET KITCH W/ SS APPL,GRANITE TOP/PREP ISLAND /BRKFST BAR! .PRO FINISHED BSMT W/CUSTOM WORKOUT RM, 5TH BR & FULL BATH PERFECT FOR YOUR NANNY/AU PAIR! 2ND FR W/WET BAR/BUILT-IN ENT UNIT! "HGTV" WORTHY BACKYARD!WALK TO SCHOOLS, LAKE ELLYN & DOWNTOWN...
Last Agent to Sell the Property
Fulton Grace Realty License #471008538 Listed on: 05/14/2015

Home Details
Home Type
- Single Family
Est. Annual Taxes
- $22,280
Year Built
- 2003
Lot Details
- East or West Exposure
- Landscaped Professionally
Parking
- Attached Garage
- Driveway
- Garage Is Owned
Home Design
- Brick Exterior Construction
- Slab Foundation
- Asphalt Shingled Roof
- Stone Siding
- Cedar
Interior Spaces
- Wet Bar
- Bar Fridge
- Vaulted Ceiling
- Skylights
- Gas Log Fireplace
- Dining Area
- Recreation Room
- Home Gym
Kitchen
- Breakfast Bar
- Double Oven
- Microwave
- Bar Refrigerator
- Portable Dishwasher
- Kitchen Island
- Disposal
Bedrooms and Bathrooms
- Primary Bathroom is a Full Bathroom
- Dual Sinks
- Whirlpool Bathtub
- Separate Shower
Laundry
- Dryer
- Washer
Finished Basement
- Basement Fills Entire Space Under The House
- Finished Basement Bathroom
Outdoor Features
- Patio
Utilities
- Forced Air Heating and Cooling System
- Heating System Uses Gas
- Lake Michigan Water
Listing and Financial Details
- Homeowner Tax Exemptions
Ownership History
Purchase Details
Purchase Details
Home Financials for this Owner
Home Financials are based on the most recent Mortgage that was taken out on this home.Purchase Details
Purchase Details
Home Financials for this Owner
Home Financials are based on the most recent Mortgage that was taken out on this home.Purchase Details
Home Financials for this Owner
Home Financials are based on the most recent Mortgage that was taken out on this home.Purchase Details
Home Financials for this Owner
Home Financials are based on the most recent Mortgage that was taken out on this home.Purchase Details
Home Financials for this Owner
Home Financials are based on the most recent Mortgage that was taken out on this home.Similar Homes in Glen Ellyn, IL
Home Values in the Area
Average Home Value in this Area
Purchase History
| Date | Type | Sale Price | Title Company |
|---|---|---|---|
| Deed | -- | Angelo Law Group Llc | |
| Deed | $843,850 | Chicago Title | |
| Warranty Deed | $795,000 | Fidelity National Title | |
| Warranty Deed | $780,000 | Old Republic Natl Title Ins | |
| Warranty Deed | $755,000 | Ticor Title Insurance Co | |
| Warranty Deed | $702,000 | Ctic | |
| Warranty Deed | $240,000 | Fox Title Company |
Mortgage History
| Date | Status | Loan Amount | Loan Type |
|---|---|---|---|
| Previous Owner | $675,080 | New Conventional | |
| Previous Owner | $417,000 | New Conventional | |
| Previous Owner | $577,500 | New Conventional | |
| Previous Owner | $417,000 | New Conventional | |
| Previous Owner | $561,600 | Purchase Money Mortgage | |
| Previous Owner | $500,000 | Unknown | |
| Previous Owner | $192,000 | No Value Available |
Property History
| Date | Event | Price | Change | Sq Ft Price |
|---|---|---|---|---|
| 07/27/2021 07/27/21 | Sold | $843,850 | 0.0% | $281 / Sq Ft |
| 06/14/2021 06/14/21 | Pending | -- | -- | -- |
| 06/11/2021 06/11/21 | For Sale | $843,850 | +8.2% | $281 / Sq Ft |
| 08/07/2015 08/07/15 | Sold | $780,000 | -5.4% | $268 / Sq Ft |
| 06/27/2015 06/27/15 | Pending | -- | -- | -- |
| 06/17/2015 06/17/15 | Price Changed | $824,900 | -2.8% | $283 / Sq Ft |
| 06/06/2015 06/06/15 | Price Changed | $849,000 | -2.3% | $291 / Sq Ft |
| 05/14/2015 05/14/15 | For Sale | $869,000 | -- | $298 / Sq Ft |
Tax History Compared to Growth
Tax History
| Year | Tax Paid | Tax Assessment Tax Assessment Total Assessment is a certain percentage of the fair market value that is determined by local assessors to be the total taxable value of land and additions on the property. | Land | Improvement |
|---|---|---|---|---|
| 2023 | $22,280 | $307,260 | $32,390 | $274,870 |
| 2022 | $21,292 | $290,380 | $30,610 | $259,770 |
| 2021 | $20,487 | $283,490 | $29,880 | $253,610 |
| 2020 | $20,085 | $280,850 | $29,600 | $251,250 |
| 2019 | $19,646 | $273,440 | $28,820 | $244,620 |
| 2018 | $20,312 | $280,300 | $27,140 | $253,160 |
| 2017 | $20,024 | $269,960 | $26,140 | $243,820 |
| 2016 | $20,476 | $261,270 | $25,100 | $236,170 |
| 2015 | $18,203 | $222,550 | $23,950 | $198,600 |
| 2014 | $17,378 | $205,240 | $17,860 | $187,380 |
| 2013 | $16,917 | $205,850 | $17,910 | $187,940 |
Agents Affiliated with this Home
-
G
Seller's Agent in 2021
Graham Allen
@ Properties
-
J
Seller Co-Listing Agent in 2021
Joseph Adamson
@ Properties
-

Buyer's Agent in 2021
Maureen Rooney
Keller Williams Premiere Properties
(630) 917-5708
254 in this area
500 Total Sales
-

Seller's Agent in 2015
Angie Corcione
Fulton Grace Realty
(630) 205-9575
1 in this area
318 Total Sales
-

Seller Co-Listing Agent in 2015
Giuseppe Battista
Fulton Grace Realty
(630) 816-7600
1 in this area
154 Total Sales
-
M
Buyer's Agent in 2015
Matthew Schmidt
Earned Run Real Estate Group
(708) 369-0811
1 in this area
4 Total Sales
Map
Source: Midwest Real Estate Data (MRED)
MLS Number: MRD08922428
APN: 05-11-102-035
- 471 Stagecoach Run
- 300 Geneva Rd
- 20 Muirwood Dr
- 571 N Main St
- 515 N Main St Unit 2DS
- 1N531 Newton Ave
- 299 Cottage Ave
- 553 N Kenilworth Ave
- 501 Forest Ave Unit 305
- 732 Crescent Blvd
- 1N312 Bloomingdale Rd
- 504 Newton Ave
- 1106 Coventry Cir Unit 1106
- 570 Crescent Blvd Unit 403
- 570 Crescent Blvd Unit 307
- 831 Avon Ct
- 277 Shorewood Dr Unit 2A
- 1N535 Park Blvd
- 505 Kenilworth Ave Unit 4
- 1110 Cedar St Unit 1B
