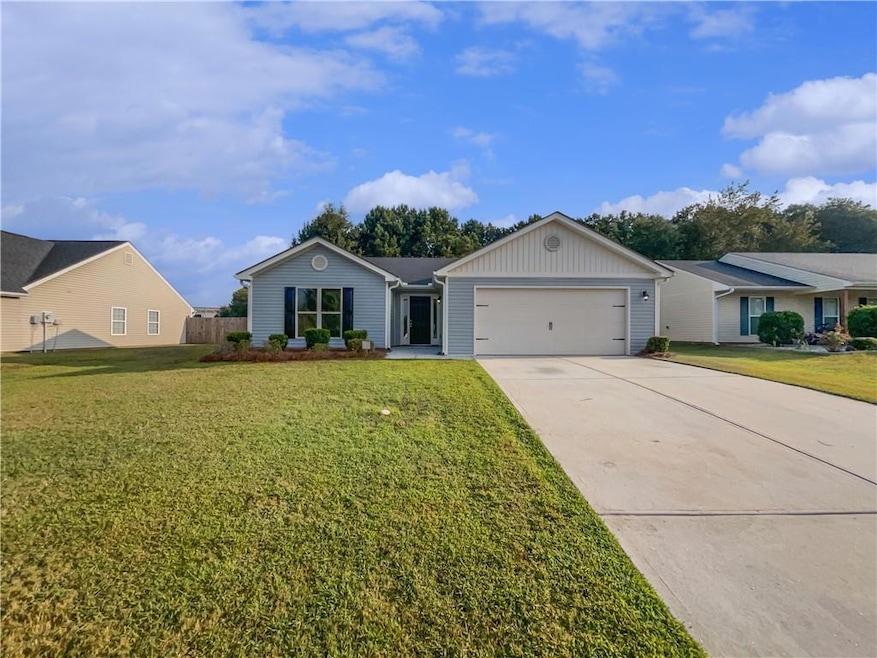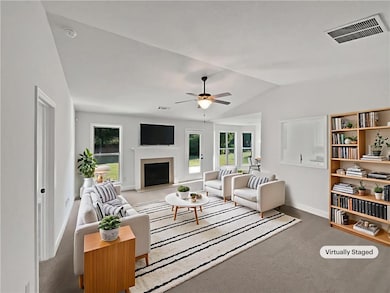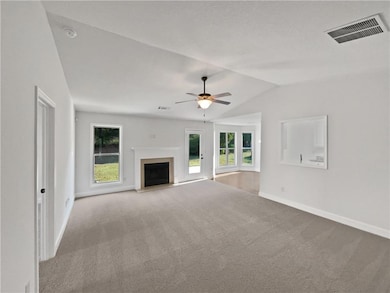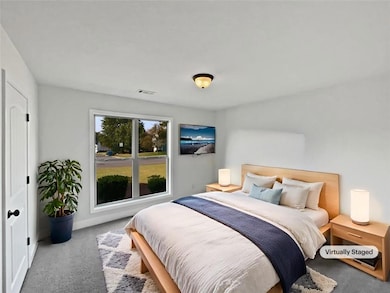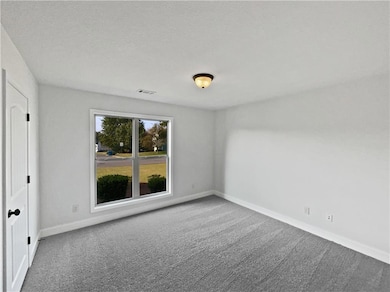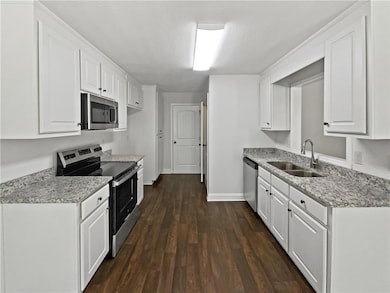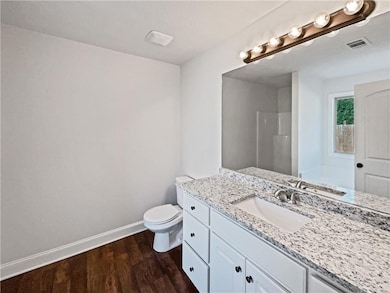784 Morris Ln Winder, GA 30680
Estimated payment $1,946/month
Highlights
- Stone Countertops
- Separate Shower in Primary Bathroom
- Laundry closet
- 2 Car Attached Garage
- Security System Owned
- 1-Story Property
About This Home
Seller may consider buyer concessions if made in an offer. Welcome to this beautifully maintained home that boasts a cozy fireplace, perfect for those chilly evenings. The neutral color paint scheme provides a calming ambiance throughout the house. The kitchen is equipped with all stainless steel appliances. The primary bedroom features a spacious walk-in closet. The primary bathroom is a haven of relaxation with a separate tub and shower. The home has been recently updated with fresh interior paint and partial flooring replacement. The backyard offers a patio, ideal for outdoor entertaining. This home is a perfect blend of comfort and style. Don't miss out on this gem!. Included 100-Day Home Warranty with buyer activation
Open House Schedule
-
Friday, November 14, 20258:00 am to 7:00 pm11/14/2025 8:00:00 AM +00:0011/14/2025 7:00:00 PM +00:00Agent will not be present at open houseAdd to Calendar
-
Saturday, November 15, 20258:00 am to 7:00 pm11/15/2025 8:00:00 AM +00:0011/15/2025 7:00:00 PM +00:00Agent will not be present at open houseAdd to Calendar
Home Details
Home Type
- Single Family
Est. Annual Taxes
- $2,800
Year Built
- Built in 2015
Lot Details
- 10,128 Sq Ft Lot
Parking
- 2 Car Attached Garage
Home Design
- Slab Foundation
- Composition Roof
- Vinyl Siding
Interior Spaces
- 1,454 Sq Ft Home
- 1-Story Property
- Ceiling Fan
- Family Room with Fireplace
- Security System Owned
- Laundry closet
Kitchen
- Electric Range
- Microwave
- Dishwasher
- Stone Countertops
Flooring
- Carpet
- Vinyl
Bedrooms and Bathrooms
- 3 Main Level Bedrooms
- 2 Full Bathrooms
- Separate Shower in Primary Bathroom
Schools
- Yargo Elementary School
- Haymon-Morris Middle School
- Apalachee High School
Utilities
- Central Heating and Cooling System
- 110 Volts
- Septic Tank
Community Details
- Haymon Estates Subdivision
Listing and Financial Details
- Legal Lot and Block 44 / A
- Assessor Parcel Number XX052J 044
Map
Home Values in the Area
Average Home Value in this Area
Tax History
| Year | Tax Paid | Tax Assessment Tax Assessment Total Assessment is a certain percentage of the fair market value that is determined by local assessors to be the total taxable value of land and additions on the property. | Land | Improvement |
|---|---|---|---|---|
| 2024 | $2,786 | $113,957 | $24,800 | $89,157 |
| 2023 | $2,270 | $109,957 | $20,400 | $89,557 |
| 2022 | $2,301 | $81,661 | $18,000 | $63,661 |
| 2021 | $2,238 | $75,444 | $16,000 | $59,444 |
| 2020 | $1,862 | $62,792 | $16,000 | $46,792 |
| 2019 | $1,893 | $62,792 | $16,000 | $46,792 |
| 2018 | $1,653 | $55,683 | $11,000 | $44,683 |
| 2017 | $1,275 | $43,793 | $11,000 | $32,793 |
| 2016 | $1,262 | $43,793 | $11,000 | $32,793 |
| 2015 | $256 | $6,600 | $6,600 | $0 |
| 2014 | $119 | $2,000 | $2,000 | $0 |
| 2013 | -- | $2,000 | $2,000 | $0 |
Property History
| Date | Event | Price | List to Sale | Price per Sq Ft |
|---|---|---|---|---|
| 11/05/2025 11/05/25 | Price Changed | $325,000 | -1.2% | $224 / Sq Ft |
| 10/22/2025 10/22/25 | Price Changed | $329,000 | -0.9% | $226 / Sq Ft |
| 10/08/2025 10/08/25 | Price Changed | $332,000 | -2.1% | $228 / Sq Ft |
| 09/24/2025 09/24/25 | Price Changed | $339,000 | -0.6% | $233 / Sq Ft |
| 09/18/2025 09/18/25 | For Sale | $341,000 | -- | $235 / Sq Ft |
Purchase History
| Date | Type | Sale Price | Title Company |
|---|---|---|---|
| Warranty Deed | $271,400 | -- | |
| Warranty Deed | $128,900 | -- | |
| Deed | $36,000 | -- | |
| Deed | -- | -- | |
| Deed | -- | -- |
Mortgage History
| Date | Status | Loan Amount | Loan Type |
|---|---|---|---|
| Previous Owner | $126,564 | FHA |
Source: First Multiple Listing Service (FMLS)
MLS Number: 7651758
APN: XX052J-044
- 834 Kendall Park Dr Unit 1
- 933 Kendall Park Dr
- 713 Carl Bethlehem Rd
- 903 Kendall Park Dr
- 724 Westbury Dr
- 720 Westbury Ct
- 738 Worth Ct
- 1411 Silvergate Way
- 2018 Ben Johnson Rd
- 746 Evergreen Dr
- Cosmos Plan at Rivington Walk
- 297 Rydal Way
- 306 Rydal Way
- 1630 Miller Valley Ln
- 721 Loblolly Ln
- 32 Livingston Ct
- 812 Kendall Park Dr
- 1506 Farmington Way
- 712 Kings Ct
- 874 Evergreen Rd
- 942 Evergreen Rd
- 23 Padley Dr
- 103 Rydal Way
- 116 Dolcetto Dr
- 1757 Miller Springs Dr
- 59 Thetford Way
- 87 Ingleton Dr
- 1760 Miller Springs Dr
- 1666 Dillard Way
- 615 Bridle Creek Dr
- 254 Corinth Dr
- 145 Hargrave Ave
- 243 Casteel Ln
- 202 Hynes St
- 114 Feeney St
- 148 Vision St
