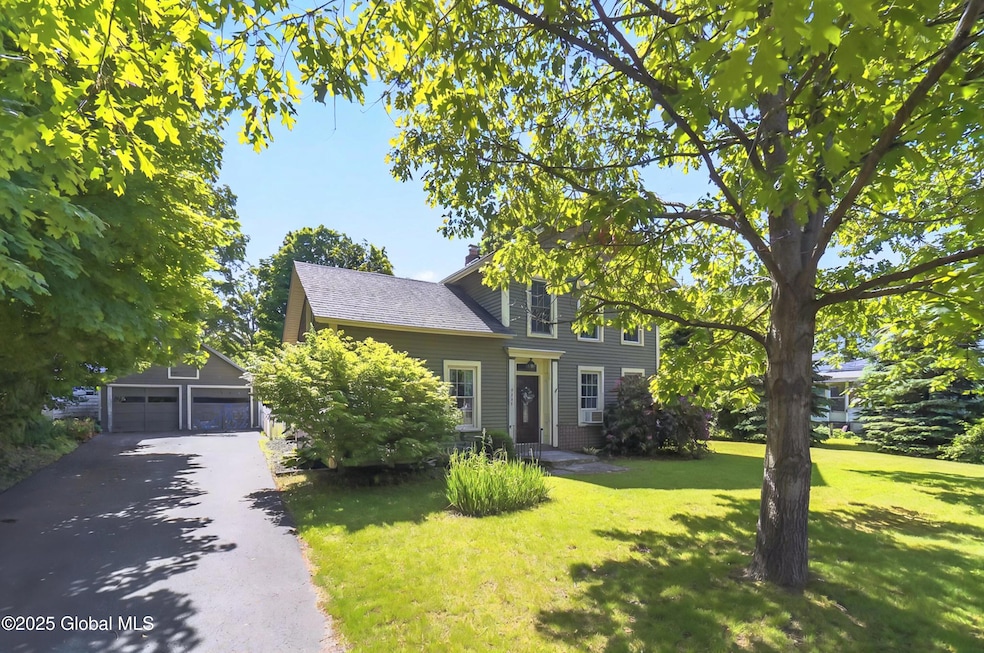784 Ny Highway 351 Poestenkill, NY 12140
Estimated payment $1,963/month
Highlights
- Barn
- Wood Flooring
- No HOA
- Colonial Architecture
- Stone Countertops
- Eat-In Kitchen
About This Home
Welcome to 784 NY-351 in Poestenkill, a spacious and inviting 4-bedroom, 1.5-bath home nestled on a generous lot with endless outdoor potential. The large, updated kitchen is perfect for cooking and entertaining, offering plenty of counter space and modern conveniences. Step outside to a backyard built for summer—ideal for barbecues, gatherings, and outdoor fun. The oversized garage includes a dedicated workshop area, perfect for hobbies, storage, or DIY projects. With ample space both inside and out, this home offers a unique blend of comfort and functionality in a peaceful setting. Located just a short drive to area amenities, this property is perfect for those seeking a mix of rural charm and everyday convenience. Don't miss your chance to own this versatile home with room to grow.
Home Details
Home Type
- Single Family
Est. Annual Taxes
- $3,426
Year Built
- Built in 1870
Lot Details
- 0.74 Acre Lot
- Landscaped
- Cleared Lot
Parking
- 2 Car Garage
Home Design
- Colonial Architecture
- Combination Foundation
- Vinyl Siding
- Asphalt
Interior Spaces
- 1,656 Sq Ft Home
- 2-Story Property
- Paddle Fans
- ENERGY STAR Qualified Windows
- Entryway
- Living Room
- Dining Room
- Pull Down Stairs to Attic
Kitchen
- Eat-In Kitchen
- Range with Range Hood
- ENERGY STAR Qualified Dishwasher
- Stone Countertops
Flooring
- Wood
- Carpet
- Tile
Bedrooms and Bathrooms
- 4 Bedrooms
- Bathroom on Main Level
Laundry
- Laundry on main level
- Washer and Dryer
Unfinished Basement
- Interior Basement Entry
- Sump Pump
Outdoor Features
- Patio
- Shed
Schools
- Averill Park High School
Farming
- Barn
Utilities
- Window Unit Cooling System
- Heating System Uses Oil
- Hot Water Heating System
- 200+ Amp Service
- Septic Tank
Community Details
- No Home Owners Association
Listing and Financial Details
- Legal Lot and Block 13.000 / 4
- Assessor Parcel Number 383800 125.12-4-13
Map
Home Values in the Area
Average Home Value in this Area
Tax History
| Year | Tax Paid | Tax Assessment Tax Assessment Total Assessment is a certain percentage of the fair market value that is determined by local assessors to be the total taxable value of land and additions on the property. | Land | Improvement |
|---|---|---|---|---|
| 2024 | $6,206 | $44,800 | $3,600 | $41,200 |
| 2023 | $6,154 | $44,800 | $3,600 | $41,200 |
| 2022 | $6,084 | $44,800 | $3,600 | $41,200 |
| 2021 | $1,977 | $36,300 | $3,600 | $32,700 |
| 2020 | $1,702 | $36,300 | $3,600 | $32,700 |
| 2019 | $3,835 | $36,300 | $3,600 | $32,700 |
| 2018 | $3,835 | $36,300 | $3,600 | $32,700 |
| 2017 | $3,700 | $36,300 | $3,600 | $32,700 |
| 2016 | $3,448 | $34,300 | $3,600 | $30,700 |
| 2015 | -- | $34,300 | $3,600 | $30,700 |
| 2014 | -- | $34,300 | $3,600 | $30,700 |
Property History
| Date | Event | Price | Change | Sq Ft Price |
|---|---|---|---|---|
| 07/21/2025 07/21/25 | Pending | -- | -- | -- |
| 07/14/2025 07/14/25 | For Sale | $315,000 | 0.0% | $190 / Sq Ft |
| 06/12/2025 06/12/25 | Pending | -- | -- | -- |
| 06/04/2025 06/04/25 | For Sale | $315,000 | -- | $190 / Sq Ft |
Purchase History
| Date | Type | Sale Price | Title Company |
|---|---|---|---|
| Warranty Deed | $290,000 | First American Title | |
| Warranty Deed | $290,000 | First American Title | |
| Warranty Deed | $290,000 | First American Title | |
| Warranty Deed | $247,200 | None Available | |
| Deed | $135,000 | Joseph Liccardi | |
| Deed | $135,000 | Joseph Liccardi | |
| Deed | $101,000 | Stephen P Monthie | |
| Deed | $101,000 | Stephen P Monthie | |
| Deed | -- | -- | |
| Deed | -- | -- |
Mortgage History
| Date | Status | Loan Amount | Loan Type |
|---|---|---|---|
| Open | $275,500 | Stand Alone Refi Refinance Of Original Loan | |
| Closed | $275,500 | New Conventional | |
| Previous Owner | $234,840 | Purchase Money Mortgage | |
| Previous Owner | $59,000 | Unknown | |
| Previous Owner | $61,245 | Credit Line Revolving | |
| Previous Owner | $12,600 | Unknown | |
| Previous Owner | $130,000 | Unknown | |
| Previous Owner | $13,650 | Unknown |
Source: Global MLS
MLS Number: 202518767
APN: 3800-125.12-4-13
- 725 Snyders Corners Rd
- 6 Davis Dr
- 58 Main St
- 4 Ronald Dr
- 83 Blue Factory Rd
- 8 Clement Dr
- 4 Clement Dr
- L26.213 New York 66
- L21 New York 66
- 9048 Ny Highway 66 Unit 90
- 77 Davitt Lake Rd
- 18 Johnson Ln
- 1 Circle Dr
- 6 Laura Dr
- 1566 Spring Avenue Extension
- 9393 New York 66
- 104 Vosburgh Rd
- 116 High Meadow Rd
- 56 High Meadow Rd
- 96 Vosburgh Rd







