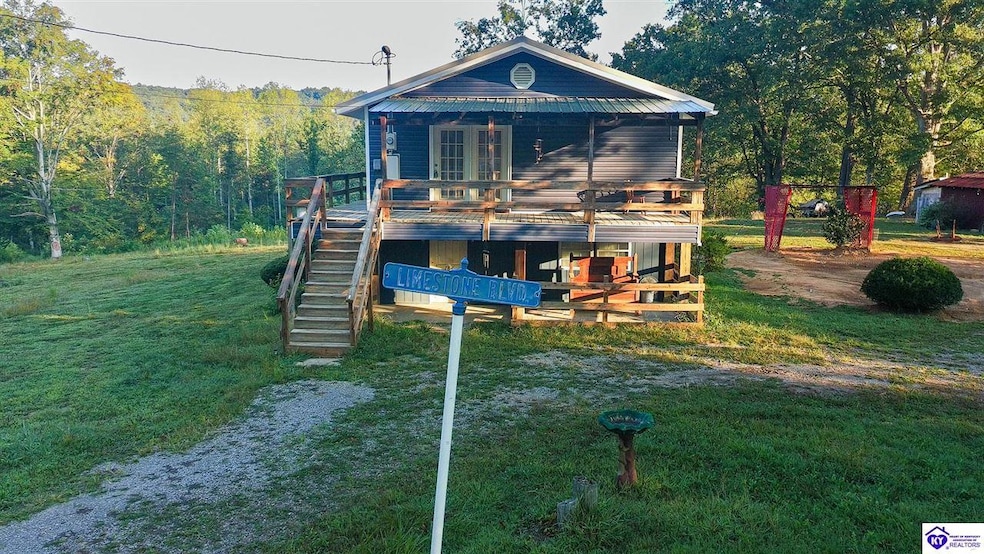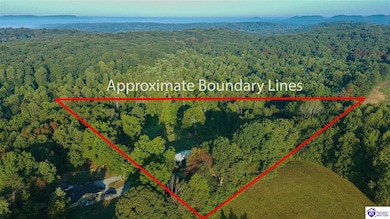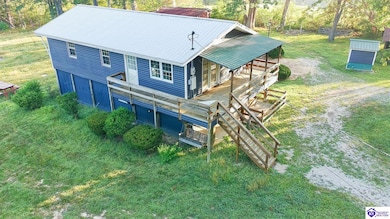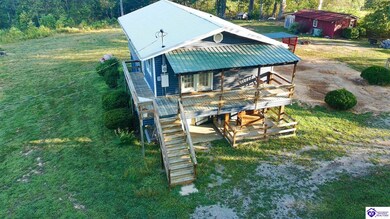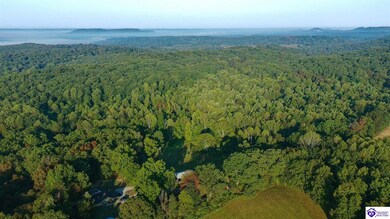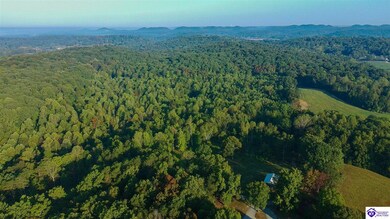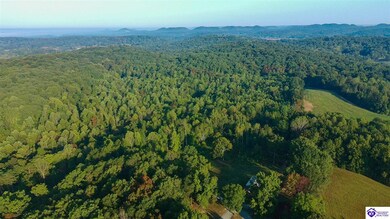784 Twin Island Ln Boston, KY 40107
Estimated payment $1,454/month
Highlights
- Access To Lake
- Deck
- Main Floor Primary Bedroom
- Heavily Wooded Lot
- Raised Ranch Architecture
- 3 Car Detached Garage
About This Home
Investors this home is in a short sale, make offer! Picturesque setting, 5 acres with a beautiful view! Home is in need of total interior renovations but there have been numerous exterior updates. Seller replaced the entire exterior siding with a beautiful navy-blue vinyl siding, and a new metal roof winter of 2024. New gutter, soffits, and exterior painting. Also, all paneled walls were removed, drywall was installed. Basement is lacking a poured foundation, but the walls are all insulated, the area is also heated and cooled, ready for finishing! Pull in style 3 car lean-to, nice work shed, and an old pump house now being used as a small shed for storage. The subdivision has a private lake for resident usage only. This home has so much potential, on a dead-end street. Beautiful sunrise and sunset views, and tons of wildlife for the nature lovers wanting seclusion and peace.
Home Details
Home Type
- Single Family
Est. Annual Taxes
- $2,262
Year Built
- Built in 1981
Lot Details
- 5 Acre Lot
- Street terminates at a dead end
- Rural Setting
- Partially Fenced Property
- Heavily Wooded Lot
Parking
- 3 Car Detached Garage
Home Design
- Raised Ranch Architecture
- Vinyl Construction Material
Interior Spaces
- 1,020 Sq Ft Home
- No Floor Coverings
- Attic Access Panel
- Laundry Room
- Unfinished Basement
Kitchen
- Eat-In Kitchen
- No Kitchen Appliances
Bedrooms and Bathrooms
- 3 Bedrooms
- Primary Bedroom on Main
- 1 Full Bathroom
- Bathtub
Outdoor Features
- Access To Lake
- Deck
- Outbuilding
Schools
- Boston Elementary School
Utilities
- Heat Pump System
- Electric Water Heater
- Septic System
Community Details
- Twin Island Subdivision
Listing and Financial Details
- Assessor Parcel Number 07000-00-085
Map
Home Values in the Area
Average Home Value in this Area
Tax History
| Year | Tax Paid | Tax Assessment Tax Assessment Total Assessment is a certain percentage of the fair market value that is determined by local assessors to be the total taxable value of land and additions on the property. | Land | Improvement |
|---|---|---|---|---|
| 2024 | $2,262 | $210,400 | $0 | $0 |
| 2023 | $2,262 | $210,400 | $0 | $0 |
| 2022 | $1,110 | $97,340 | $0 | $97,340 |
| 2021 | $687 | $97,340 | $0 | $97,340 |
| 2020 | $685 | $97,340 | $0 | $97,340 |
| 2019 | $379 | $66,880 | $66,880 | $0 |
| 2018 | $405 | $66,880 | $66,880 | $0 |
| 2017 | -- | $66,880 | $66,880 | $0 |
| 2016 | -- | $66,880 | $66,880 | $0 |
| 2015 | $706 | $66,880 | $66,880 | $0 |
| 2014 | $706 | $66,880 | $66,880 | $0 |
| 2012 | $706 | $66,880 | $66,880 | $0 |
Property History
| Date | Event | Price | List to Sale | Price per Sq Ft | Prior Sale |
|---|---|---|---|---|---|
| 11/13/2025 11/13/25 | For Sale | $240,000 | 0.0% | $235 / Sq Ft | |
| 11/13/2025 11/13/25 | Price Changed | $240,000 | 0.0% | $235 / Sq Ft | |
| 11/13/2025 11/13/25 | For Sale | $240,000 | -1.8% | $235 / Sq Ft | |
| 11/12/2025 11/12/25 | Off Market | $244,500 | -- | -- | |
| 11/05/2025 11/05/25 | Price Changed | $244,500 | -0.2% | $240 / Sq Ft | |
| 09/27/2025 09/27/25 | Price Changed | $245,000 | -3.9% | $240 / Sq Ft | |
| 09/16/2025 09/16/25 | For Sale | $255,000 | +21.2% | $250 / Sq Ft | |
| 07/18/2022 07/18/22 | Sold | $210,400 | +7.9% | $209 / Sq Ft | View Prior Sale |
| 06/06/2022 06/06/22 | Pending | -- | -- | -- | |
| 06/02/2022 06/02/22 | For Sale | $195,000 | -- | $193 / Sq Ft |
Purchase History
| Date | Type | Sale Price | Title Company |
|---|---|---|---|
| Warranty Deed | $210,400 | None Listed On Document | |
| Deed | -- | Hite Janie Asher | |
| Interfamily Deed Transfer | -- | None Available | |
| Deed | $97,340 | None Listed On Document |
Mortgage History
| Date | Status | Loan Amount | Loan Type |
|---|---|---|---|
| Open | $210,400 | New Conventional |
Source: Heart of Kentucky Association of REALTORS®
MLS Number: HK25003962
APN: 07000-00-085
- 0 Timber Trails Rd
- 45 Clear Creek Dr
- 0 Mount Carmel Church Rd
- 3805 Wilson Creek Rd
- 7795 Boston Rd
- 2221 Mount Carmel Church Rd
- 1996 Old Boston Rd
- 176 Paul Harned Rd
- 956 N Stillwell Rd
- 1707 N Stillwell Rd
- 2170 Petersburg Rd
- 274 Knobview Dr
- 849 Pine Tavern Rd
- 6529 Nat Rogers Rd
- 8805 Preston Hwy
- 4020 Nelsonville Rd
- 001 Preston Hwy
- 249 Knoxville Ave
- 220 Main St
- 115 N Poplar St
- 119-135 Patriot Dr
- 1112 Lincoln Dr
- 407 W Stephen Foster Ave Unit 1
- 111 E Obryan Ave
- 391 N 1st St Unit 2
- 106 Aiden Ct Unit 106B
- 149 Rucker Ln
- 473 Bluegrass Rd
- 101 Cool Springs Dr
- 1115 Regency Way
- 356 Bittersweet Dr
- 1705 Cliff Ridge Ct
- 2458 Nelson Dr
- 311 Tyler Pkwy
- 257 S Shore Dr
- 131 Shawnee Dr
- 386 Beech Cliff Cir
- 386 Beechcliff Cir
- 238 Seminole Ct
- 212 Tecumseh Dr
