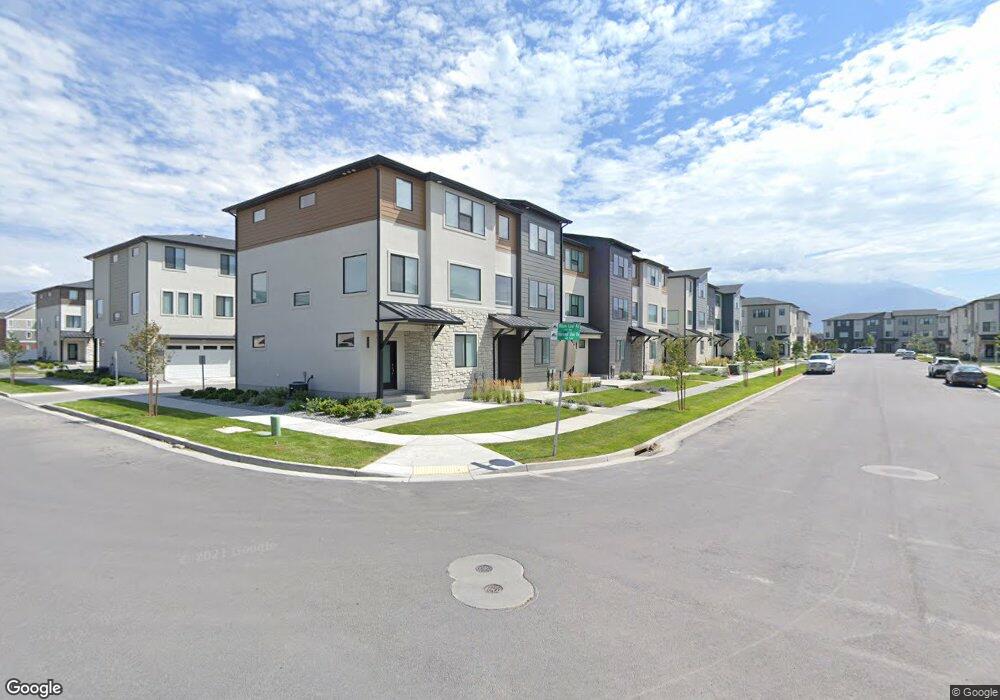784 W Harvest Glen Rd American Fork, UT 84003
Estimated Value: $422,000 - $439,000
3
Beds
3
Baths
1,706
Sq Ft
$254/Sq Ft
Est. Value
About This Home
This home is located at 784 W Harvest Glen Rd, American Fork, UT 84003 and is currently estimated at $432,996, approximately $253 per square foot. 784 W Harvest Glen Rd is a home with nearby schools including Greenwood Elementary School, American Fork Junior High School, and American Fork High School.
Ownership History
Date
Name
Owned For
Owner Type
Purchase Details
Closed on
Jan 19, 2021
Sold by
Keystone Construction Llc
Bought by
Thomas Samuel F and Thomas Whitney
Current Estimated Value
Create a Home Valuation Report for This Property
The Home Valuation Report is an in-depth analysis detailing your home's value as well as a comparison with similar homes in the area
Home Values in the Area
Average Home Value in this Area
Purchase History
| Date | Buyer | Sale Price | Title Company |
|---|---|---|---|
| Thomas Samuel F | -- | Cottonwood Title | |
| Thomas Samuel F | -- | Cottonwood Title |
Source: Public Records
Mortgage History
| Date | Status | Borrower | Loan Amount |
|---|---|---|---|
| Closed | Thomas Samuel F | $0 |
Source: Public Records
Tax History Compared to Growth
Tax History
| Year | Tax Paid | Tax Assessment Tax Assessment Total Assessment is a certain percentage of the fair market value that is determined by local assessors to be the total taxable value of land and additions on the property. | Land | Improvement |
|---|---|---|---|---|
| 2025 | $2,064 | $222,860 | $59,600 | $345,600 |
| 2024 | $2,064 | $229,350 | $0 | $0 |
| 2023 | $3,340 | $393,400 | $0 | $0 |
| 2022 | $3,150 | $366,200 | $61,700 | $304,500 |
| 2021 | $1,705 | $309,600 | $46,400 | $263,200 |
Source: Public Records
Map
Nearby Homes
- 418 S Wood Stream Rd
- 763 W Bronze Leaf Rd
- 424 S 900 W
- 448 S 900 W
- 452 S 900 W
- 924 W 360 S
- 491 S 800 W Unit 402
- 493 S 800 W Unit 403
- 468 S 740 W
- 413 S 980 W
- 505 S 800 W Unit 409
- 507 S 800 W Unit 410
- 334 S 680 W
- 415 S 680 W Unit 45
- 798 W 520 S Unit 417
- 455 S 680 W
- 795 W 540 S
- 795 W 540 S Unit 338
- 777 W 540 S Unit 342
- 775 W 540 S Unit 343
- 782 W Harvest Glen Rd
- 788 W Harvest Glen Rd
- 778 W Harvest Glen Rd
- 792 W Harvest Glen Rd Unit 349
- 785 W Bronze Leaf Rd
- 781 W Bronze Leaf Rd
- 789 W Bronze Leaf Rd
- 772 W Harvest Glen Rd
- 791 W Bronze Leaf Rd
- 777 W Bronze Leaf Rd
- 768 W Harvest Glen Rd
- 771 W Bronze Leaf Rd
- 413 S Willow Leaf Rd
- 764 W Harvest Glen Rd
- 414 S Wood Stream Rd
- 767 W Bronze Leaf Rd
- 417 S Willow Leaf Rd
- 763 W Bronze Leaf Rd Unit 357
- 762 W Harvest Glen Rd
- 398 S Willow Leaf Rd
