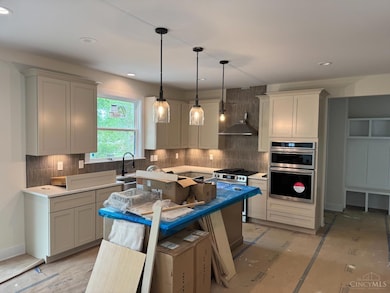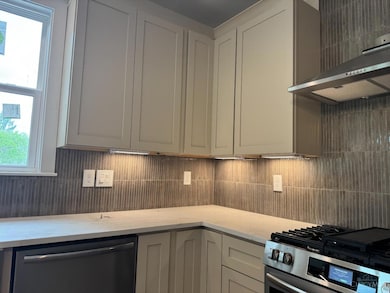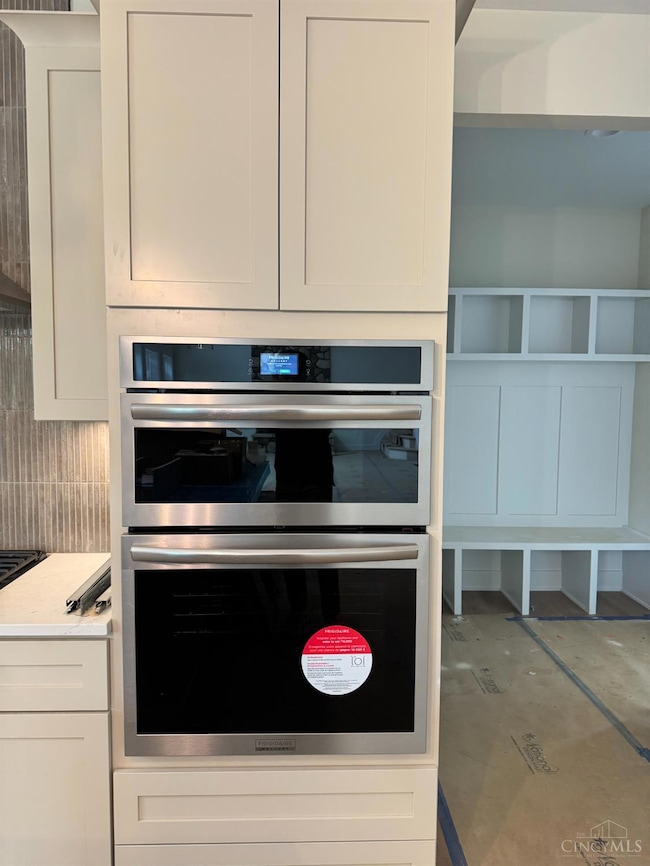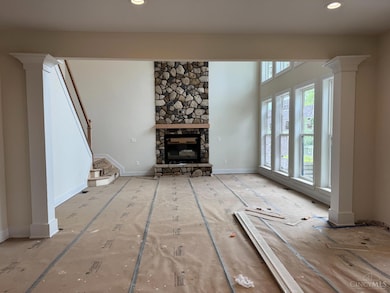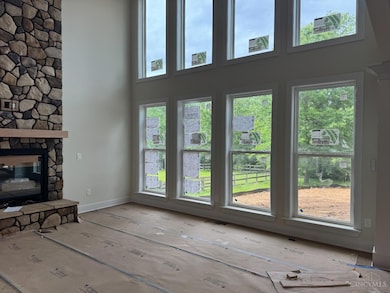7840 Pfeiffer Rd Montgomery, OH 45242
Estimated payment $6,313/month
Highlights
- New Construction
- Covered Deck
- Wood Flooring
- Edwin H Greene Intermediate Middle School Rated A
- Transitional Architecture
- No HOA
About This Home
Amazing residential property from Ashford Homes in Montgomery slated to be complete this summer (2025)! This spacious layout is 2,876 square feet, showcasing beautiful hardwood flooring and lofty 9-foot ceilings on the first floor. The two-story great room boasts a cozy gas fireplace, while the gourmet eat-in kitchen comes complete with a butler's pantry. Separate study/office, dining room plus additional space for a breakfast room that walks out onto your covered back deck. Enjoy a luxurious master suite and a super convenient 3-CAR garage! Option to finish the lower level for additional cost. Set on a flat, spacious lot and seconds from Johnson Nature Preserve, Dulle Park, Pioneer Park, shopping and easy highway access.
Home Details
Home Type
- Single Family
Est. Annual Taxes
- $6,056
Lot Details
- 0.53 Acre Lot
- Level Lot
Parking
- 3 Car Garage
- Driveway
- Off-Street Parking
Home Design
- New Construction
- Transitional Architecture
- Shingle Roof
Interior Spaces
- 2,843 Sq Ft Home
- 2-Story Property
- Ceiling height of 9 feet or more
- Recessed Lighting
- Gas Fireplace
- Vinyl Clad Windows
- Wood Flooring
- Unfinished Basement
- Basement Fills Entire Space Under The House
Kitchen
- Eat-In Kitchen
- Oven or Range
- Microwave
- Dishwasher
Bedrooms and Bathrooms
- 4 Bedrooms
- Walk-In Closet
Outdoor Features
- Covered Deck
Utilities
- Central Air
- Heating System Uses Gas
- 220 Volts
- Gas Water Heater
Community Details
- No Home Owners Association
- Built by Ashford Homes
Map
Home Values in the Area
Average Home Value in this Area
Tax History
| Year | Tax Paid | Tax Assessment Tax Assessment Total Assessment is a certain percentage of the fair market value that is determined by local assessors to be the total taxable value of land and additions on the property. | Land | Improvement |
|---|---|---|---|---|
| 2024 | $6,056 | $115,490 | $43,621 | $71,869 |
| 2023 | $5,804 | $115,490 | $43,621 | $71,869 |
| 2022 | $5,937 | $98,525 | $42,700 | $55,825 |
| 2021 | $5,821 | $98,525 | $42,700 | $55,825 |
| 2020 | $5,871 | $98,525 | $42,700 | $55,825 |
| 2019 | $6,186 | $95,656 | $41,458 | $54,198 |
| 2018 | $5,964 | $95,656 | $41,458 | $54,198 |
| 2017 | $5,074 | $95,656 | $41,458 | $54,198 |
| 2016 | $3,982 | $72,419 | $19,208 | $53,211 |
| 2015 | $3,554 | $72,419 | $19,208 | $53,211 |
| 2014 | $3,566 | $72,419 | $19,208 | $53,211 |
| 2013 | $3,311 | $65,240 | $17,304 | $47,936 |
Property History
| Date | Event | Price | Change | Sq Ft Price |
|---|---|---|---|---|
| 07/09/2025 07/09/25 | For Sale | $995,000 | -8.7% | $350 / Sq Ft |
| 05/01/2025 05/01/25 | For Sale | $1,090,000 | 0.0% | $383 / Sq Ft |
| 04/17/2025 04/17/25 | Off Market | $1,090,000 | -- | -- |
| 01/07/2025 01/07/25 | For Sale | $1,090,000 | -- | $383 / Sq Ft |
Purchase History
| Date | Type | Sale Price | Title Company |
|---|---|---|---|
| Deed | $220,000 | -- | |
| Warranty Deed | -- | None Listed On Document | |
| Warranty Deed | $155,000 | Technetitle Agency Inc | |
| Interfamily Deed Transfer | -- | -- |
Mortgage History
| Date | Status | Loan Amount | Loan Type |
|---|---|---|---|
| Closed | -- | No Value Available | |
| Open | $682,900 | Credit Line Revolving | |
| Previous Owner | $202,840 | VA | |
| Previous Owner | $197,010 | VA | |
| Previous Owner | $195,237 | VA | |
| Previous Owner | $161,300 | Adjustable Rate Mortgage/ARM | |
| Previous Owner | $165,840 | VA | |
| Previous Owner | $158,100 | VA |
Source: MLS of Greater Cincinnati (CincyMLS)
MLS Number: 1827759
APN: 603-0011-0037
- 10450 Grandoaks Ln
- 10550 Deerfield Rd
- 1101 Shakertown Ct
- 10120 Woodfern Way
- 10555 Montgomery Rd
- 10555 Montgomery Rd Unit 69
- 10555 Montgomery Rd Unit 89
- Lot 29 Orchard Trail
- 9826 Orchard Trail
- 7916 Jolain Dr
- 8030 Deershadow Ln
- 10128 Zig Zag Rd
- 5713 Brasher Ave
- 10820 Lakehurst Ct
- 10856 Lake Thames Dr Unit 167
- 8270 Weller Rd
- 10555 Montgomery Rd
- 7950 Village Dr
- 10817 Lakehurst Ct
- 8059 Hetz Dr Unit 158
- 5056 Twinbrook Ct
- 10875 Ponds Ln
- 8515 Hopewell Rd
- 7758 Cooper Rd
- 4630 Creek Rd
- 7920 Cameron Ln
- 10250 Gateway Place
- 11145 Kenwood Rd
- 7773 Glenover Dr
- 4481 Hunt Rd
- 11170 Huntwicke Place
- 4085 Mefford Ln
- 9123 E Kemper Rd
- 11513 Village Brook Dr
- 4260 Hunt Rd
- 4019 Haverstraw Dr


