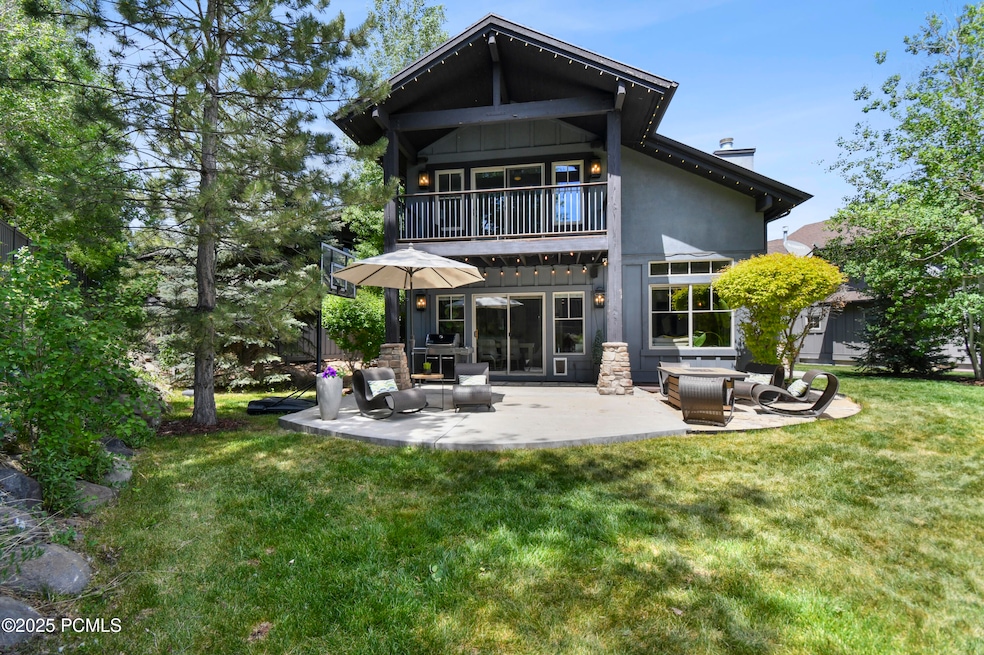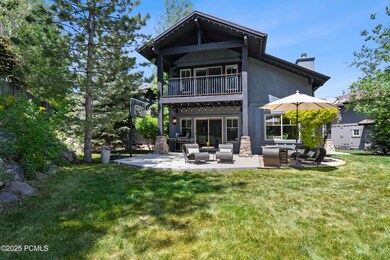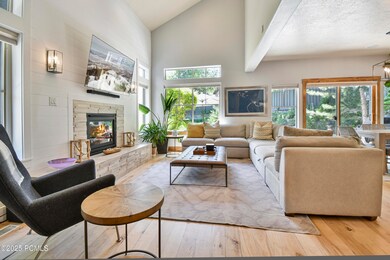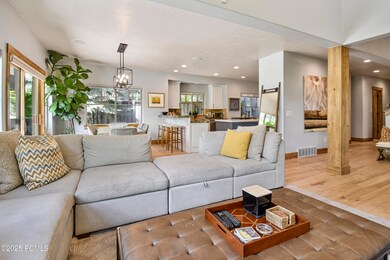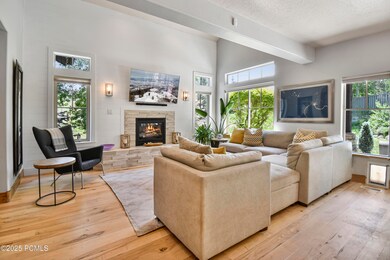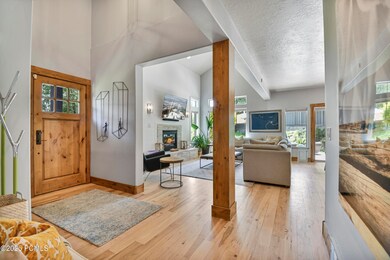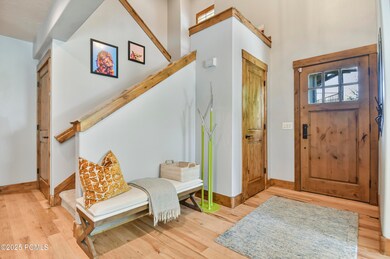
7841 Engen Loop Unit 16 Park City, UT 84098
Estimated payment $10,942/month
Highlights
- Open Floorplan
- Wood Flooring
- Hydromassage or Jetted Bathtub
- Parley's Park Elementary School Rated A-
- Mountain Contemporary Architecture
- 3 Fireplaces
About This Home
A pretty mountain contemporary home that abuts to open space and is conveniently located to SLC International and all Park City has to offer; world class ski resorts, shopping, restaurants, easy access to great trailheads, close proximity to the free public transit system and within walking/biking distance to several area schools. Offering some furnishings and an outdoor electronic fencing system and pet door. It has a great floor plan w/beautiful finishes and spacious BR closets. Excellent views of surrounding mountains. The Ecker Village HOA manages the landscaping and snow removal for stress free ownership. Square footage figures are provided as a courtesy estimate only and were obtained from public records. Buyer is advised to obtain an independent measurement.
Listing Agent
Windermere RE Utah - Park City License #6396154-SA00 Listed on: 06/03/2025

Home Details
Home Type
- Single Family
Est. Annual Taxes
- $4,842
Year Built
- Built in 2007
Lot Details
- 1,742 Sq Ft Lot
- Partially Fenced Property
- Landscaped
- Level Lot
- Front and Back Yard Sprinklers
HOA Fees
- $266 Monthly HOA Fees
Parking
- 2 Car Attached Garage
- Garage Door Opener
- Off-Street Parking
Home Design
- Mountain Contemporary Architecture
- Wood Frame Construction
- Shingle Roof
- Composition Roof
- Wood Siding
- Concrete Perimeter Foundation
- Stucco
Interior Spaces
- 3,852 Sq Ft Home
- Open Floorplan
- Wet Bar
- Central Vacuum
- Ceiling Fan
- 3 Fireplaces
- Self Contained Fireplace Unit Or Insert
- Fireplace With Gas Starter
- Great Room
- Family Room
- Formal Dining Room
- Home Office
- Fire and Smoke Detector
Kitchen
- Breakfast Bar
- Oven
- Microwave
- Dishwasher
- Kitchen Island
- Granite Countertops
- Disposal
Flooring
- Wood
- Carpet
- Tile
Bedrooms and Bathrooms
- 4 Bedrooms
- Walk-In Closet
- Double Vanity
- Hydromassage or Jetted Bathtub
Laundry
- Laundry Room
- Washer
Outdoor Features
- Balcony
- Patio
- Outdoor Gas Grill
Utilities
- Forced Air Heating and Cooling System
- Heating System Uses Natural Gas
- Programmable Thermostat
- Natural Gas Connected
- Gas Water Heater
- Water Softener is Owned
- High Speed Internet
- Satellite Dish
- Cable TV Available
Listing and Financial Details
- Assessor Parcel Number Krd-16
Community Details
Overview
- Association fees include internet, com area taxes, insurance, ground maintenance, management fees, reserve/contingency fund, snow removal
- Association Phone (435) 940-9999
- Ecker Village Subdivision
- Planned Unit Development
Amenities
- Common Area
Recreation
- Trails
Map
Home Values in the Area
Average Home Value in this Area
Tax History
| Year | Tax Paid | Tax Assessment Tax Assessment Total Assessment is a certain percentage of the fair market value that is determined by local assessors to be the total taxable value of land and additions on the property. | Land | Improvement |
|---|---|---|---|---|
| 2024 | $7,339 | $792,649 | $165,000 | $627,649 |
| 2023 | $7,339 | $1,282,407 | $300,000 | $982,407 |
| 2022 | $8,125 | $1,255,000 | $300,000 | $955,000 |
| 2021 | $6,370 | $855,000 | $200,000 | $655,000 |
| 2020 | $3,079 | $390,500 | $110,000 | $280,500 |
| 2019 | $3,227 | $390,500 | $110,000 | $280,500 |
| 2018 | $2,773 | $335,500 | $55,000 | $280,500 |
| 2017 | $2,577 | $335,500 | $55,000 | $280,500 |
| 2016 | $2,545 | $308,000 | $27,500 | $280,500 |
| 2015 | $2,697 | $308,000 | $0 | $0 |
| 2013 | $2,197 | $253,000 | $0 | $0 |
Property History
| Date | Event | Price | Change | Sq Ft Price |
|---|---|---|---|---|
| 06/18/2025 06/18/25 | Price Changed | $1,899,900 | -5.0% | $493 / Sq Ft |
| 06/03/2025 06/03/25 | For Sale | $1,999,999 | -- | $519 / Sq Ft |
Purchase History
| Date | Type | Sale Price | Title Company |
|---|---|---|---|
| Warranty Deed | -- | None Listed On Document | |
| Warranty Deed | -- | Real Advantage Ttl Ins Agcy | |
| Interfamily Deed Transfer | -- | None Available | |
| Warranty Deed | -- | Summit Escrow & Title | |
| Interfamily Deed Transfer | -- | -- | |
| Warranty Deed | -- | Summit Escrow & Title Ins |
Mortgage History
| Date | Status | Loan Amount | Loan Type |
|---|---|---|---|
| Previous Owner | $718,400 | New Conventional | |
| Previous Owner | $145,000 | Credit Line Revolving | |
| Previous Owner | $548,000 | New Conventional | |
| Previous Owner | $417,000 | New Conventional | |
| Previous Owner | $417,000 | New Conventional | |
| Previous Owner | $50,000 | Stand Alone Second | |
| Previous Owner | $567,000 | Adjustable Rate Mortgage/ARM |
Similar Homes in Park City, UT
Source: Park City Board of REALTORS®
MLS Number: 12502437
APN: KRD-16
- 7841 Engen Loop
- 7494 Brook Hollow Loop Rd
- 2693 Cottage Loop
- 7403 Brook Hollow Loop Rd
- 1600 W Pinebrook Blvd Unit G5
- 1600 W Pinebrook Blvd Unit F3
- 2708 Cottage Loop
- 3058 W Elk Run Dr
- 1600 Pinebrook Blvd Unit G-5
- 7813 Susans Cir
- 7759 Susans Cir
- 3357 Quarry Rd
- 3342 Santa fe Rd
- 8410 Pointe Rd Unit F11
- 3355 Santa fe Rd
- 8030 Springshire Dr
- 8028 Springshire Dr
- 8041 Gambel Dr Unit S-24
- 3157 Lower Saddleback Rd
- 7035 N 2200 W Unit 3V
- 6749 N 2200 W Unit 304
- 9246 Par Ct
- 9154 Daybreaker Dr
- 6653 Trout Creek Ct
- 6010 Fox Pointe Cir Unit A1
- 6095 N Fox Point Cir Unit B 1
- 395 Aspen Dr Unit B
- 900 W Bitner Rd Unit O12
- 5519 Lillehammer Ln Unit 1103
- 5519 Lillehammer Ln Unit 1309
- 5501 Lillehammer Ln Unit 4311
- 670 W Bitner Rd
- 1113 Angus Ct
- 4910 E Meadows Dr
- 6387 Silver Sage Dr
- 2025 Canyons Resort Dr
- 2025 Canyons Resort Dr Unit P8
