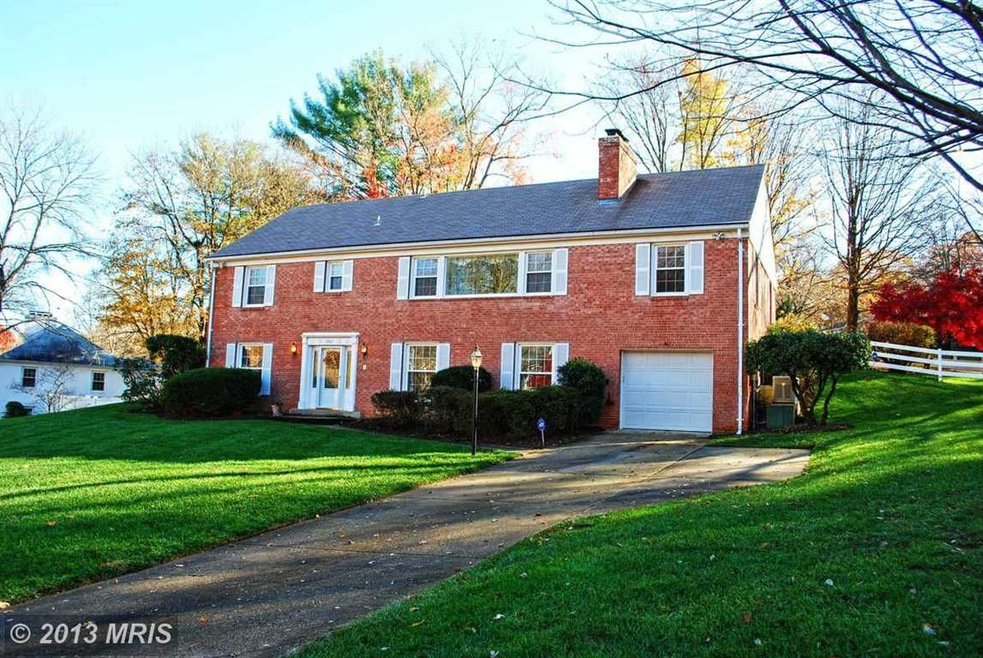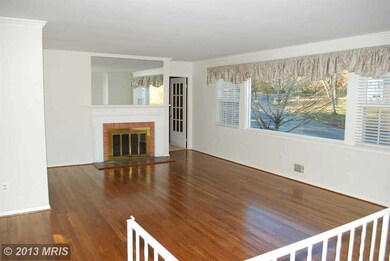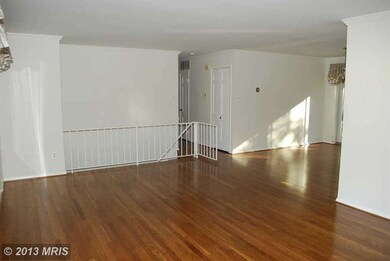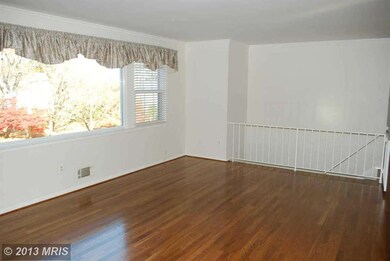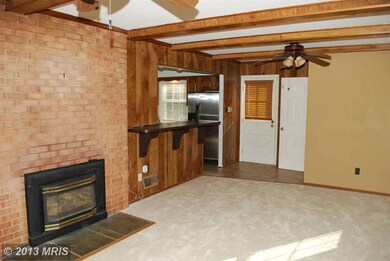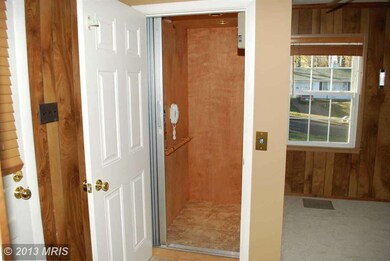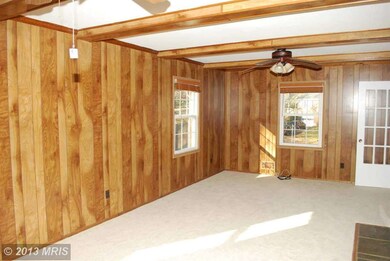
7841 Greeley Blvd Springfield, VA 22152
Highlights
- Private Pool
- Wood Flooring
- 3 Fireplaces
- West Springfield Elementary School Rated A
- Main Floor Bedroom
- No HOA
About This Home
As of June 2022This beautiful, all brick, light filled home has everything! Spectacular hardwoods upper level! Stainless appliances! Beautifully appointed/renovated bathrooms! Whole house generator! Newly installed elevator in garage main lvl to upper, kitchen level! Gorgeous inground swimming pool! 3 gas fireplaces! Professionally maintained corner lot. New HVAC 2/14!
Last Agent to Sell the Property
RE/MAX Executives License #0225207020 Listed on: 11/22/2013

Home Details
Home Type
- Single Family
Est. Annual Taxes
- $4,713
Year Built
- Built in 1962
Lot Details
- 0.39 Acre Lot
- Property is in very good condition
- Property is zoned 130
Parking
- 1 Car Attached Garage
- Front Facing Garage
- Garage Door Opener
- Driveway
Home Design
- Brick Exterior Construction
- Slab Foundation
- Asphalt Roof
Interior Spaces
- 2,197 Sq Ft Home
- Property has 2 Levels
- Beamed Ceilings
- Brick Wall or Ceiling
- Recessed Lighting
- 3 Fireplaces
- Fireplace With Glass Doors
- Fireplace Mantel
- Gas Fireplace
- Double Pane Windows
- Vinyl Clad Windows
- Insulated Windows
- Window Treatments
- Bay Window
- Window Screens
- Sliding Doors
- Family Room
- Living Room
- Dining Room
- Den
- Utility Room
- Wood Flooring
Kitchen
- Breakfast Area or Nook
- Electric Oven or Range
- Self-Cleaning Oven
- Microwave
- Extra Refrigerator or Freezer
- Ice Maker
- Dishwasher
- Upgraded Countertops
- Disposal
Bedrooms and Bathrooms
- 4 Bedrooms | 1 Main Level Bedroom
- En-Suite Bathroom
- In-Law or Guest Suite
- 3 Full Bathrooms
Laundry
- Laundry Room
- Dryer
- Washer
Home Security
- Home Security System
- Storm Doors
Utilities
- Central Heating and Cooling System
- Vented Exhaust Fan
- Underground Utilities
- Water Dispenser
- Natural Gas Water Heater
- Fiber Optics Available
Additional Features
- Accessible Elevator Installed
- Private Pool
Community Details
- No Home Owners Association
Listing and Financial Details
- Home warranty included in the sale of the property
- Tax Lot 7
- Assessor Parcel Number 89-2-4-8-7
Ownership History
Purchase Details
Home Financials for this Owner
Home Financials are based on the most recent Mortgage that was taken out on this home.Purchase Details
Home Financials for this Owner
Home Financials are based on the most recent Mortgage that was taken out on this home.Similar Homes in Springfield, VA
Home Values in the Area
Average Home Value in this Area
Purchase History
| Date | Type | Sale Price | Title Company |
|---|---|---|---|
| Warranty Deed | $799,900 | Brennan Law Firm Llc | |
| Warranty Deed | $590,000 | -- |
Mortgage History
| Date | Status | Loan Amount | Loan Type |
|---|---|---|---|
| Open | $499,900 | New Conventional | |
| Previous Owner | $538,447 | VA |
Property History
| Date | Event | Price | Change | Sq Ft Price |
|---|---|---|---|---|
| 06/27/2022 06/27/22 | Sold | $799,900 | 0.0% | $258 / Sq Ft |
| 06/01/2022 06/01/22 | Pending | -- | -- | -- |
| 05/21/2022 05/21/22 | Price Changed | $799,900 | -3.0% | $258 / Sq Ft |
| 05/11/2022 05/11/22 | Price Changed | $825,000 | -2.9% | $266 / Sq Ft |
| 05/03/2022 05/03/22 | For Sale | $850,000 | +43.8% | $274 / Sq Ft |
| 03/14/2014 03/14/14 | Sold | $590,900 | -1.5% | $269 / Sq Ft |
| 02/10/2014 02/10/14 | Pending | -- | -- | -- |
| 11/22/2013 11/22/13 | For Sale | $599,900 | -- | $273 / Sq Ft |
Tax History Compared to Growth
Tax History
| Year | Tax Paid | Tax Assessment Tax Assessment Total Assessment is a certain percentage of the fair market value that is determined by local assessors to be the total taxable value of land and additions on the property. | Land | Improvement |
|---|---|---|---|---|
| 2024 | $8,849 | $763,870 | $284,000 | $479,870 |
| 2023 | $8,484 | $751,830 | $284,000 | $467,830 |
| 2022 | $8,213 | $718,270 | $259,000 | $459,270 |
| 2021 | $7,296 | $621,690 | $229,000 | $392,690 |
| 2020 | $7,013 | $592,600 | $229,000 | $363,600 |
| 2019 | $6,912 | $584,000 | $224,000 | $360,000 |
| 2018 | $6,268 | $545,060 | $224,000 | $321,060 |
| 2017 | $6,159 | $530,520 | $224,000 | $306,520 |
| 2016 | $6,146 | $530,520 | $224,000 | $306,520 |
| 2015 | $5,850 | $524,150 | $224,000 | $300,150 |
| 2014 | $5,435 | $488,080 | $214,000 | $274,080 |
Agents Affiliated with this Home
-

Seller's Agent in 2022
Christiane Kay
RE/MAX
(703) 403-8779
1 in this area
27 Total Sales
-

Buyer's Agent in 2022
ELIAS COX
EXP Realty, LLC
(240) 499-4362
1 in this area
58 Total Sales
-

Seller's Agent in 2014
Diana Kirtley
RE/MAX
(703) 795-3209
14 Total Sales
Map
Source: Bright MLS
MLS Number: 1003772274
APN: 0892-04080007
- 7717 Glenister Dr
- 7806 Solomon Seal Dr
- 7781 Tiverton Dr
- 7761 Asterella Ct
- 7713 Shootingstar Dr
- 7084 Solomon Seal Ct
- 7910 Harwood Place
- 6812 Cabot Ct
- 7826 Glenister Dr
- 7629 Tiverton Dr
- 7880 Rolling Woods Ct Unit 204
- 7880 Rolling Woods Ct Unit 104
- 7227 Gentian Ct
- 8121 Marcy Ave
- 7804 Alberta Ct
- 8121 Truro Ct
- 6313 Bardu Ave
- 7817 Harrowgate Cir Unit C
- 8128 Viola St
- 8202 Greeley Blvd
