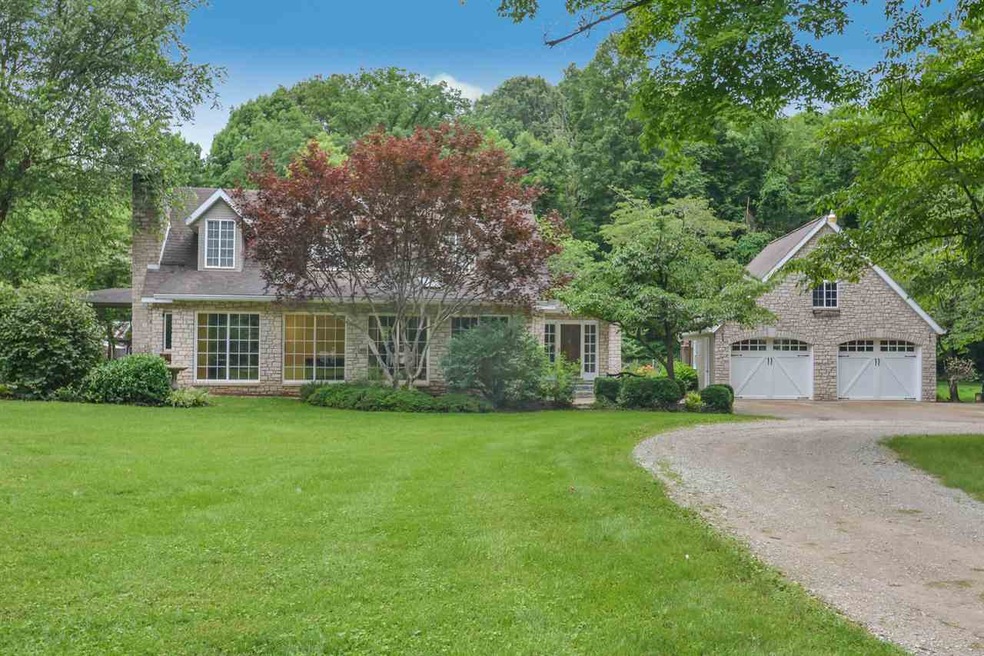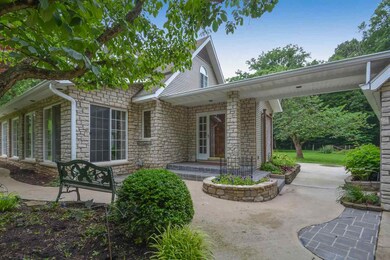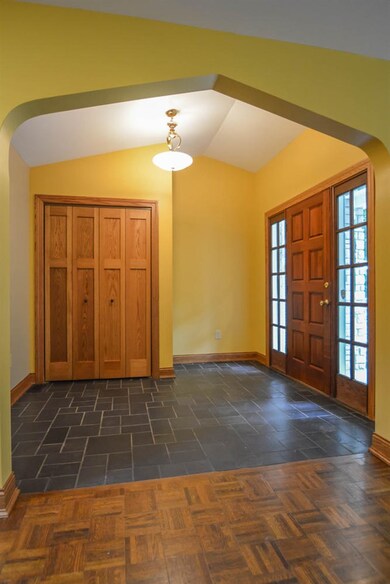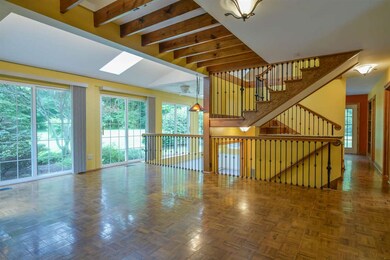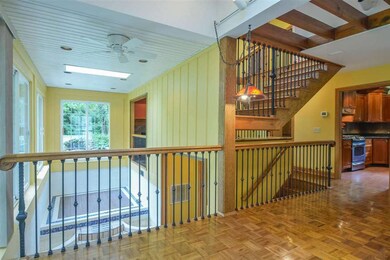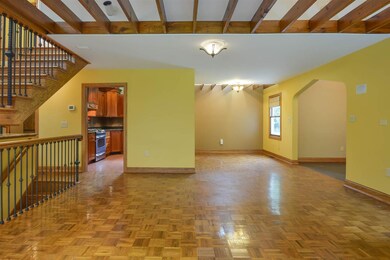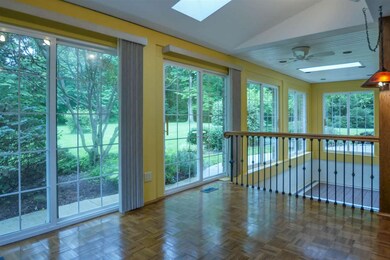
7841 N Barr Rd Ellettsville, IN 47429
Highlights
- Open Floorplan
- Traditional Architecture
- Wood Flooring
- Partially Wooded Lot
- Backs to Open Ground
- 1 Fireplace
About This Home
As of May 2022This delightful limestone cottage style home on Ten acres has a scenic setting down a 1000 Ft private lane winding beyond mature trees and a small pond. The original owners poured a lot of love into designing and maintaining this adorable home with an updated kitchen with cherry cabinetry, granite, hardwood, open great room, solarium cozy den with fireplace, luxury master on the main with updated bath, two upper level bedrooms with additional bonus room, kitchen, full bath and separate access. The outdoor living space is as paramount as the interior with a covered patio, trex deck, firepit, fenced garden beds, 5000 bulbs, garden storage shed, tree house and mature trees. This absolutely spectacular home is located just north of Ellettsville and convenient to Hwy 37 access.
Home Details
Home Type
- Single Family
Est. Annual Taxes
- $2,038
Year Built
- Built in 1986
Lot Details
- 10 Acre Lot
- Backs to Open Ground
- Rural Setting
- Partially Wooded Lot
- Zoning described as General Farm
Parking
- 2 Car Attached Garage
- Garage Door Opener
- Driveway
Home Design
- Traditional Architecture
- Asphalt Roof
- Stone Exterior Construction
- Vinyl Construction Material
Interior Spaces
- 1.5-Story Property
- Open Floorplan
- Woodwork
- Ceiling height of 9 feet or more
- Ceiling Fan
- 1 Fireplace
- Entrance Foyer
Flooring
- Wood
- Carpet
- Tile
Bedrooms and Bathrooms
- 3 Bedrooms
- Split Bedroom Floorplan
- En-Suite Primary Bedroom
- Walk-In Closet
Partially Finished Basement
- Block Basement Construction
- Crawl Space
Utilities
- Forced Air Heating and Cooling System
- Heating System Uses Gas
- Private Company Owned Well
- Well
- Septic System
Additional Features
- Porch
- Pasture
Listing and Financial Details
- Assessor Parcel Number 53-03-27-100-003.000-001
Ownership History
Purchase Details
Home Financials for this Owner
Home Financials are based on the most recent Mortgage that was taken out on this home.Purchase Details
Home Financials for this Owner
Home Financials are based on the most recent Mortgage that was taken out on this home.Purchase Details
Home Financials for this Owner
Home Financials are based on the most recent Mortgage that was taken out on this home.Similar Homes in the area
Home Values in the Area
Average Home Value in this Area
Purchase History
| Date | Type | Sale Price | Title Company |
|---|---|---|---|
| Deed | $580,000 | Title Plus | |
| Deed | -- | None Available | |
| Interfamily Deed Transfer | -- | None Available |
Mortgage History
| Date | Status | Loan Amount | Loan Type |
|---|---|---|---|
| Previous Owner | $396,000 | New Conventional | |
| Previous Owner | $220,500 | New Conventional | |
| Previous Owner | $220,500 | New Conventional | |
| Previous Owner | $280,000 | New Conventional | |
| Previous Owner | $229,000 | New Conventional |
Property History
| Date | Event | Price | Change | Sq Ft Price |
|---|---|---|---|---|
| 05/31/2022 05/31/22 | Sold | $580,000 | -3.3% | $160 / Sq Ft |
| 04/22/2022 04/22/22 | For Sale | $599,900 | +36.3% | $165 / Sq Ft |
| 12/20/2019 12/20/19 | Sold | $440,000 | -2.2% | $121 / Sq Ft |
| 11/22/2019 11/22/19 | Pending | -- | -- | -- |
| 11/11/2019 11/11/19 | For Sale | $450,000 | +40.4% | $124 / Sq Ft |
| 01/29/2016 01/29/16 | Sold | $320,500 | -5.5% | $88 / Sq Ft |
| 11/19/2015 11/19/15 | Pending | -- | -- | -- |
| 07/10/2015 07/10/15 | For Sale | $339,000 | -- | $93 / Sq Ft |
Tax History Compared to Growth
Tax History
| Year | Tax Paid | Tax Assessment Tax Assessment Total Assessment is a certain percentage of the fair market value that is determined by local assessors to be the total taxable value of land and additions on the property. | Land | Improvement |
|---|---|---|---|---|
| 2024 | $5,400 | $592,400 | $95,000 | $497,400 |
| 2023 | $2,337 | $511,500 | $76,000 | $435,500 |
| 2022 | $4,324 | $455,000 | $57,000 | $398,000 |
| 2021 | $4,194 | $420,100 | $50,000 | $370,100 |
| 2020 | $4,048 | $423,600 | $42,500 | $381,100 |
| 2019 | $2,923 | $313,000 | $42,500 | $270,500 |
| 2018 | $2,920 | $313,100 | $42,500 | $270,600 |
| 2017 | $3,124 | $294,800 | $37,500 | $257,300 |
| 2016 | $2,833 | $291,500 | $37,500 | $254,000 |
| 2014 | $2,038 | $239,900 | $18,500 | $221,400 |
Agents Affiliated with this Home
-
Amy Kopp
A
Seller's Agent in 2022
Amy Kopp
RE/MAX
(812) 272-3000
150 Total Sales
-
B
Buyer's Agent in 2022
BLOOM NonMember
NonMember BL
-
Maryann Mohney
M
Seller's Agent in 2019
Maryann Mohney
Evergreen Real Estate & Auctions
(812) 340-5625
37 Total Sales
-
R
Buyer's Agent in 2019
Roric Fischer
Millican Realty
Map
Source: Indiana Regional MLS
MLS Number: 201532689
APN: 53-03-27-100-003.000-001
- 7742 N Barr Rd
- 6275 W Cowden Rd
- 6623 Megans Way
- 6528 Megans Way
- 6691 Megans Way
- 0 Raubs Ln Unit 202520295
- 0 Reeves Rd Unit 202509486
- 7509 N Rodeo Dr
- 8270 W Chafin Chapel Rd
- 6622 N Matthews Dr
- 1934 N Cornerstone Way
- 7111 W Tabor Hill Rd
- 1930 N Cornerstone Way
- 4000 W Prather Rd
- 1825 N Ridgeway Dr
- 1724 N Ridgeway Dr
- 1704 N Ridgeway Dr
- 7477 W Raymond Run
- 5560 W Redbud Dr
- 5561 W Redbud Dr
