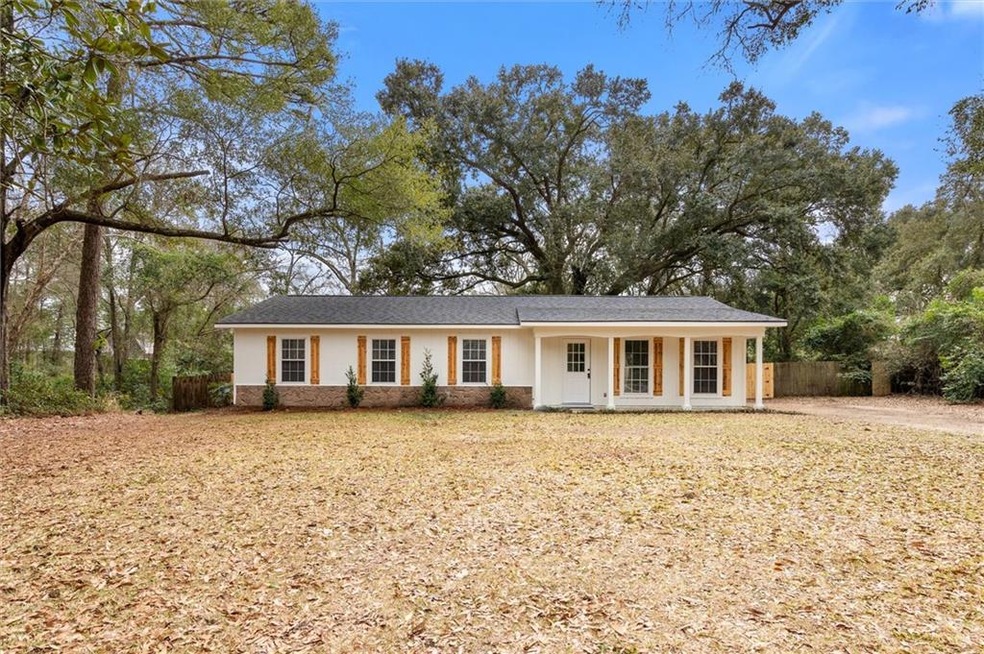
7841 Pauline Ct Semmes, AL 36575
Fairview NeighborhoodHighlights
- Open-Concept Dining Room
- Ranch Style House
- Stone Countertops
- Oversized primary bedroom
- Great Room
- Private Yard
About This Home
As of March 2025THIS IS IT!!!! Don’t miss this beautifully updated 4 bedroom, 2 bathroom, 1400 sq. ft. home, full of modern comfort and style! Conveniently located in Granato Estates this home is spacious and large enough to accommodate all your needs! ! Nestled on a spacious oversized lot in a quiet cul-de-sac, this home has been fully renovated with high end finishes and brand new features throughout. The completely remodeled kitchen features newly installed cabinets, beautiful quartz countertops, along with all new stainless steel appliances. With gorgeous high end luxury vinly plank flooring throughout and freshly painted walls and trim there is truly nothing to do but move in! All the major upgrades have been done for you! Featuring a brand new roof, new HVAC system, new hot water heater, fully updated electrical and more! This home is truly move-in ready, schedule your showing today! Buyer or buyers agent to verify all measurements and information.
Last Agent to Sell the Property
MarMac Real Estate Coastal License #144567 Listed on: 02/14/2025

Home Details
Home Type
- Single Family
Est. Annual Taxes
- $1,226
Year Built
- Built in 1978
Lot Details
- Cul-De-Sac
- Wood Fence
- Cleared Lot
- Private Yard
- Back Yard
Parking
- Driveway
Home Design
- Ranch Style House
- Traditional Architecture
- Slab Foundation
- Shingle Roof
- Wood Siding
- Vinyl Siding
Interior Spaces
- 1,404 Sq Ft Home
- Ceiling height of 9 feet on the main level
- Ceiling Fan
- Electric Fireplace
- Great Room
- Family Room
- Living Room with Fireplace
- Open-Concept Dining Room
- Breakfast Room
- Den
- Luxury Vinyl Tile Flooring
Kitchen
- Open to Family Room
- Eat-In Kitchen
- Breakfast Bar
- Electric Range
- Microwave
- Dishwasher
- Stone Countertops
- White Kitchen Cabinets
Bedrooms and Bathrooms
- Oversized primary bedroom
- 4 Main Level Bedrooms
- Walk-In Closet
- 2 Full Bathrooms
- Bathtub and Shower Combination in Primary Bathroom
Laundry
- Laundry Room
- Laundry on main level
Outdoor Features
- Front Porch
Schools
- Allentown Elementary School
- Semmes Middle School
- Mary G Montgomery High School
Utilities
- Central Heating and Cooling System
- 220 Volts
- 110 Volts
- Phone Available
- Cable TV Available
Community Details
- Granato Estates Subdivision
Listing and Financial Details
- Assessor Parcel Number 2701010000047
Ownership History
Purchase Details
Purchase Details
Similar Homes in Semmes, AL
Home Values in the Area
Average Home Value in this Area
Purchase History
| Date | Type | Sale Price | Title Company |
|---|---|---|---|
| Warranty Deed | $120,000 | Jacob Title Llc | |
| Warranty Deed | $150,000 | Jacob Title | |
| Warranty Deed | $120,000 | Jacob Title Llc | |
| Deed In Lieu Of Foreclosure | $100,000 | None Available |
Mortgage History
| Date | Status | Loan Amount | Loan Type |
|---|---|---|---|
| Previous Owner | $100,000 | Seller Take Back | |
| Previous Owner | $85,000 | Unknown |
Property History
| Date | Event | Price | Change | Sq Ft Price |
|---|---|---|---|---|
| 03/14/2025 03/14/25 | Sold | $225,000 | +4.7% | $160 / Sq Ft |
| 02/17/2025 02/17/25 | Pending | -- | -- | -- |
| 02/14/2025 02/14/25 | For Sale | $215,000 | -- | $153 / Sq Ft |
Tax History Compared to Growth
Tax History
| Year | Tax Paid | Tax Assessment Tax Assessment Total Assessment is a certain percentage of the fair market value that is determined by local assessors to be the total taxable value of land and additions on the property. | Land | Improvement |
|---|---|---|---|---|
| 2024 | $1,226 | $12,640 | $3,000 | $9,640 |
| 2023 | $1,226 | $9,550 | $2,500 | $7,050 |
| 2022 | $842 | $17,360 | $5,000 | $12,360 |
| 2021 | $872 | $17,980 | $5,000 | $12,980 |
| 2020 | $872 | $17,980 | $5,000 | $12,980 |
| 2019 | $844 | $17,400 | $0 | $0 |
| 2018 | $844 | $17,400 | $0 | $0 |
| 2017 | $833 | $17,180 | $0 | $0 |
| 2016 | $852 | $17,560 | $0 | $0 |
| 2013 | -- | $10,360 | $0 | $0 |
Agents Affiliated with this Home
-
Marla Rogers

Seller's Agent in 2025
Marla Rogers
MarMac Real Estate Coastal
(706) 622-0000
1 in this area
34 Total Sales
-
Lindsay Grandquest

Buyer's Agent in 2025
Lindsay Grandquest
Wellhouse Real Estate West LLC
(251) 753-9228
2 in this area
174 Total Sales
Map
Source: Gulf Coast MLS (Mobile Area Association of REALTORS®)
MLS Number: 7522769
APN: 27-01-01-0-000-047
- 7941 Granato Dr S
- 1839 Woodmont Dr
- 1900 Woodstone Ct E
- 8132 Woodland Way
- 8275 Philsdale Ln S
- 8289 Philsdale Ln S
- 0 Howells Ferry Rd Unit 7547177
- 0 Schillinger Rd N Unit 7412481
- 2428 Blue Grass Way
- 1283 Fairlawn Dr
- 2251 Wintergreen Dr
- 8303 Howells Ferry Rd
- 1256 Fairlawn Dr
- 7735 Matrella Dr
- 1525 Orchard Dr W
- 7182 Peachtree Ln N
- 2414 Clairmont Dr W
- 2526 Windmere Dr E
- 7172 Muscadine Ave
- 8582 Fernwood Loop N
