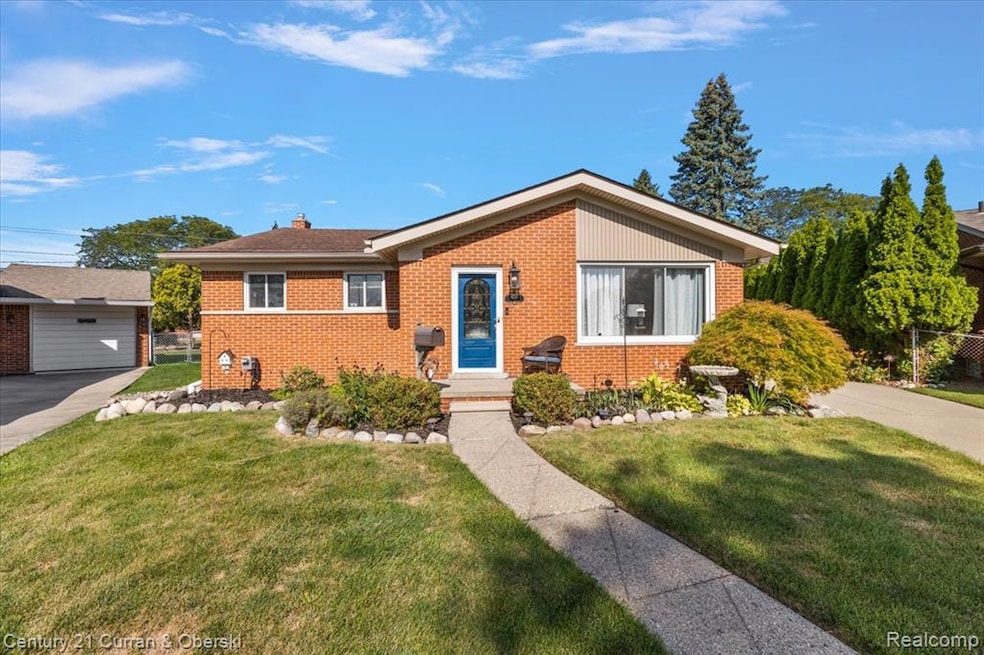7841 Randy Dr Westland, MI 48185
Estimated payment $1,765/month
Highlights
- Popular Property
- Ranch Style House
- No HOA
- Hayes Elementary School Rated 9+
- Ground Level Unit
- 2 Car Detached Garage
About This Home
From the open living and dining room, where families can gather and watch the seasons change through the picture window, to the bright eat-in kitchen with abundant storage, counter space, and natural light - this home was designed for comfort and connection. Each bedroom offers just the right amount of space to rest and recharge, and with 1.5 bathrooms, there’s no need to wait in line. Downstairs, the finished basement adds another 850 sq ft of living space, complete with a dedicated laundry area and plenty of enclosed storage. But the true gem of this home is the backyard. Fully fenced and the largest in the neighborhood, it’s ready for barbecues, games, or quiet evenings under the stars. Retractable awnings provide shade for family picnics, and the hot tub is perfect for unwinding on crisp nights. Whether you’re just starting your journey or looking to downsize, this home is ready to hold you, host you, and carry you into the next chapter of your story.
Listing Agent
Century 21 Curran & Oberski License #6501459481 Listed on: 09/12/2025

Open House Schedule
-
Saturday, September 20, 202512:00 to 2:00 pm9/20/2025 12:00:00 PM +00:009/20/2025 2:00:00 PM +00:00Add to Calendar
Home Details
Home Type
- Single Family
Est. Annual Taxes
Year Built
- Built in 1957
Lot Details
- 7,405 Sq Ft Lot
- Lot Dimensions are 70.42x104.53
- Back Yard Fenced
Home Design
- Ranch Style House
- Brick Exterior Construction
- Block Foundation
- Poured Concrete
- Asphalt Roof
Interior Spaces
- 1,156 Sq Ft Home
- Gas Fireplace
- Partially Finished Basement
- Fireplace in Basement
Kitchen
- Free-Standing Gas Range
- Microwave
- Dishwasher
Bedrooms and Bathrooms
- 3 Bedrooms
Laundry
- Dryer
- Washer
Parking
- 2 Car Detached Garage
- Garage Door Opener
Utilities
- Forced Air Heating and Cooling System
- Heating System Uses Natural Gas
- Natural Gas Water Heater
Additional Features
- Patio
- Ground Level Unit
Community Details
- No Home Owners Association
- Sun Valley Sub Subdivision
Listing and Financial Details
- Assessor Parcel Number 56008020257000
Map
Home Values in the Area
Average Home Value in this Area
Tax History
| Year | Tax Paid | Tax Assessment Tax Assessment Total Assessment is a certain percentage of the fair market value that is determined by local assessors to be the total taxable value of land and additions on the property. | Land | Improvement |
|---|---|---|---|---|
| 2025 | $2,259 | $114,500 | $0 | $0 |
| 2024 | $2,259 | $107,500 | $0 | $0 |
| 2023 | $2,157 | $97,700 | $0 | $0 |
| 2022 | $2,460 | $88,300 | $0 | $0 |
| 2021 | $2,398 | $84,200 | $0 | $0 |
| 2020 | $2,373 | $79,900 | $0 | $0 |
| 2019 | $2,261 | $76,700 | $0 | $0 |
| 2018 | $1,821 | $64,300 | $0 | $0 |
| 2017 | $742 | $59,900 | $0 | $0 |
| 2016 | $2,148 | $60,400 | $0 | $0 |
| 2015 | $4,352 | $55,550 | $0 | $0 |
| 2013 | $4,216 | $43,050 | $0 | $0 |
| 2012 | $1,883 | $43,200 | $0 | $0 |
Property History
| Date | Event | Price | Change | Sq Ft Price |
|---|---|---|---|---|
| 09/15/2025 09/15/25 | For Sale | $289,000 | 0.0% | $250 / Sq Ft |
| 09/13/2025 09/13/25 | Pending | -- | -- | -- |
| 09/12/2025 09/12/25 | For Sale | $289,000 | -- | $250 / Sq Ft |
Purchase History
| Date | Type | Sale Price | Title Company |
|---|---|---|---|
| Interfamily Deed Transfer | -- | None Available | |
| Deed | $129,900 | -- |
Mortgage History
| Date | Status | Loan Amount | Loan Type |
|---|---|---|---|
| Open | $106,430 | FHA | |
| Closed | $42,000 | Stand Alone Second |
Source: Realcomp
MLS Number: 20251034363
APN: 56-008-02-0257-000
- 7822 Hillcrest Blvd
- 7715 Donna St
- 7637 Melvin Ave
- 30604 Ann Arbor Trail
- 30614 Ann Arbor Trail
- 8037 Beatrice
- 7721 Carrousel Blvd
- 30711 Lonnie Blvd
- 8277 Gary Ave
- 8346 Hillcrest Blvd
- 29639 Shacket St
- 8309 Hugh St
- 8248 Hugh St
- 8338 Beatrice
- 0000 N Middlebelt Rd
- 8411 Hugh St
- 8483 Beatrice
- 8142 Huntington St
- 8226 Huntington St Unit 24
- 8226 Huntington St Unit 25
- 30801 Ann Arbor Trail
- 8248 Hugh St
- 7560 N Merriman Rd
- 30500 Warren Rd
- 8851 Hugh St
- 7300-7380 Central St
- 7448 Central St Unit 7448 Central street Unit#
- 31551 Ann Arbor Trail
- 31480 Warren Rd Unit 304
- 31480 Warren Rd Unit 303
- 31480 Warren Rd Unit 302
- 31480 Warren Rd Unit 301
- 31480 Warren Rd Unit 204
- 31480 Warren Rd Unit 203
- 31480 Warren Rd Unit 202
- 31480 Warren Rd Unit 201
- 31480 Warren Rd Unit 103
- 31480 Warren Rd Unit 102
- 31480 Warren Rd Unit 101
- 31680 Cowan Rd






