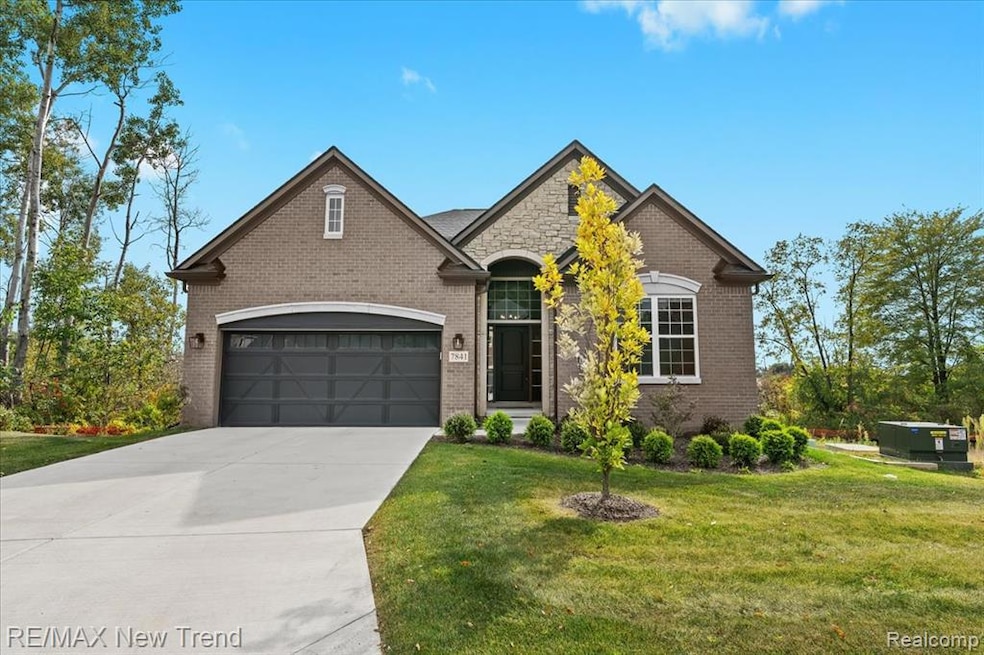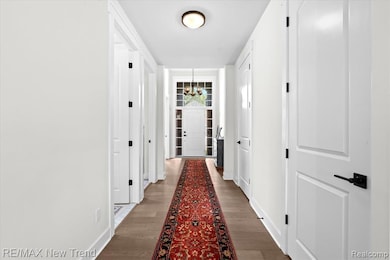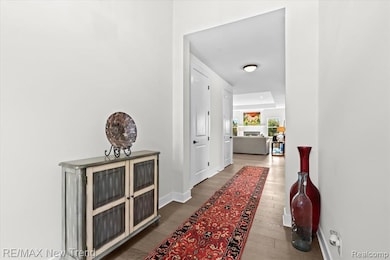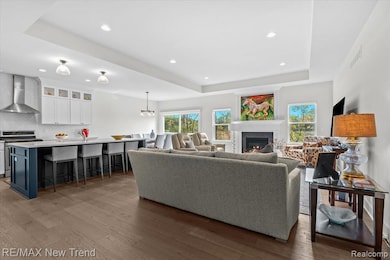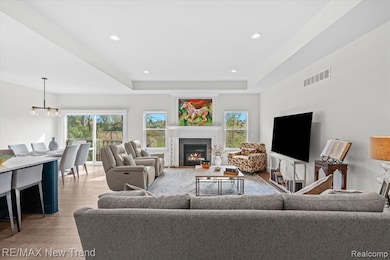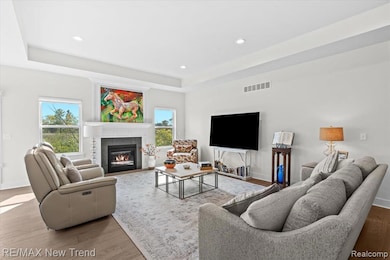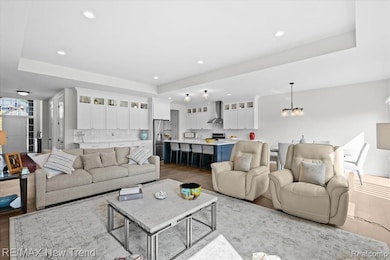7841 Trailside Ct West Bloomfield Township, MI 48323
Estimated payment $4,543/month
Highlights
- Ranch Style House
- Breakfast Area or Nook
- Porch
- Walled Lake Central High School Rated A-
- 2 Car Direct Access Garage
- Crown Molding
About This Home
Experience refined living in this exquisite ranch residence, offering three bedrooms and two full baths on a coveted walkout lot with unparalleled privacy. Designed with sophistication in mind, the home showcases a wide open floor plan enhanced by engineered hardwood flooring, soaring nine foot ceilings, and eight-foot doors throughout the main living areas. The chef’s kitchen is a true showpiece with quartz countertops, stacked glass-front cabinetry finished with crown molding, a designer tile backsplash, premium stainless steel appliances, a generous island with bar seating, and a butler’s pantry appointed with matching quartz. An adjoining breakfast nook opens to the backyard through a bright door wall, seamlessly blending indoor and outdoor living. The great room exudes elegance with a stately gas fireplace framed by a custom mantle, while the private primary suite provides a serene retreat with a walk-in closet, a spa inspired tiled shower, and a separate water closet. Custom window treatments throughout add both style and function. The expansive walkout basement, prepped for a future full bath, presents endless possibilities for elevated entertaining or additional living space. Crafted with enduring beauty in stone and brick, this home combines timeless architecture with the convenience of maintenance free living. The association provides meticulous care, including full lawn service, seasonal landscaping, and comprehensive snow removal of streets, driveways, and walkways. Available for immediate occupancy and presenting like new, this remarkable residence is nestled in a premier West Bloomfield community with Walled Lake Schools, ideally located near upscale shopping and expressway access. Equal Housing Opportunity.
Home Details
Home Type
- Single Family
Est. Annual Taxes
Year Built
- Built in 2024
Lot Details
- 6,098 Sq Ft Lot
- Lot Dimensions are 50 x 108 x 55 x 113
HOA Fees
- $300 Monthly HOA Fees
Home Design
- Ranch Style House
- Brick Exterior Construction
- Poured Concrete
- Asphalt Roof
Interior Spaces
- 1,904 Sq Ft Home
- Crown Molding
- Gas Fireplace
- Great Room with Fireplace
- Unfinished Basement
Kitchen
- Breakfast Area or Nook
- Self-Cleaning Oven
- Free-Standing Gas Range
- Recirculated Exhaust Fan
- Microwave
- Plumbed For Ice Maker
- Dishwasher
- Disposal
Bedrooms and Bathrooms
- 3 Bedrooms
- 2 Full Bathrooms
Laundry
- Dryer
- Washer
Parking
- 2 Car Direct Access Garage
- Garage Door Opener
Outdoor Features
- Exterior Lighting
- Porch
Location
- Ground Level
Utilities
- Forced Air Heating System
- Heating System Uses Natural Gas
Community Details
- 248 515 5799 / Skay@Mgtbydesign.Com Association, Phone Number (248) 203-9404
- Occpn No 2386 Trailside Crossing Of West Bloomfield Subdivision
- On-Site Maintenance
Listing and Financial Details
- Assessor Parcel Number 1819330019
Map
Home Values in the Area
Average Home Value in this Area
Tax History
| Year | Tax Paid | Tax Assessment Tax Assessment Total Assessment is a certain percentage of the fair market value that is determined by local assessors to be the total taxable value of land and additions on the property. | Land | Improvement |
|---|---|---|---|---|
| 2024 | $2,208 | $61,000 | $0 | $0 |
| 2022 | $1,980 | $0 | $0 | $0 |
Property History
| Date | Event | Price | List to Sale | Price per Sq Ft | Prior Sale |
|---|---|---|---|---|---|
| 11/03/2025 11/03/25 | For Sale | $700,000 | +7.7% | $368 / Sq Ft | |
| 10/18/2024 10/18/24 | Sold | $650,000 | -7.1% | $341 / Sq Ft | View Prior Sale |
| 09/27/2024 09/27/24 | Pending | -- | -- | -- | |
| 08/29/2024 08/29/24 | For Sale | $700,000 | -- | $368 / Sq Ft |
Purchase History
| Date | Type | Sale Price | Title Company |
|---|---|---|---|
| Warranty Deed | $650,000 | None Listed On Document |
Mortgage History
| Date | Status | Loan Amount | Loan Type |
|---|---|---|---|
| Open | $75,000 | New Conventional |
Source: Realcomp
MLS Number: 20251051071
APN: 18-19-330-019
- 7555 Windgate Cir
- 5340 Trail Vista Dr Unit 21
- 5357 Trail Vista Dr Unit 6
- 5367 Trail Vista Dr Unit 3
- 5372 Trail Vista Dr Unit 29
- 5375 Trail Vista Dr Unit 1
- 5545 Helmsdale Blvd
- 7359 Woodlore Dr
- 3003 Lankford Ln
- 7230 Walnut Lake Rd
- 103 Addison Cir
- 7065 Deerwood Trail Unit 27
- 1047 Addison Cir
- 2994 Lankford Ln
- 5512 Essex Ct
- 7640 Larchwood Dr
- 7400 Tall Timbers
- Whittaker Plan at Reserve at West Bloomfield
- Drummond Plan at Reserve at West Bloomfield
- Brantwood Plan at Reserve at West Bloomfield
- 7567 Windgate Cir
- 1000 Pinewood Ave
- 7065 Deerwood Trail Unit 27
- 1569 Addison Cir
- 421 Addison Cir
- 2365 Barrington Dr
- 6423 Silverbrook W
- 6830 Heron Point
- 4030 Circle Blvd
- 3932 Detroit Blvd
- 7920 Detroit Blvd
- 2077 Holly Berry Ln Unit 6
- 1250 Welch Rd
- 5521 Walnut Cir W Unit 39
- 3545 Union Lake Rd
- 5918 Glen Eagles Dr
- 7950 Brandywine Blvd
- 6350 Aldingbrooke Circle Rd N
- 1710 N Pontiac Trail
- 1131 Indianwood Trail Unit 12
