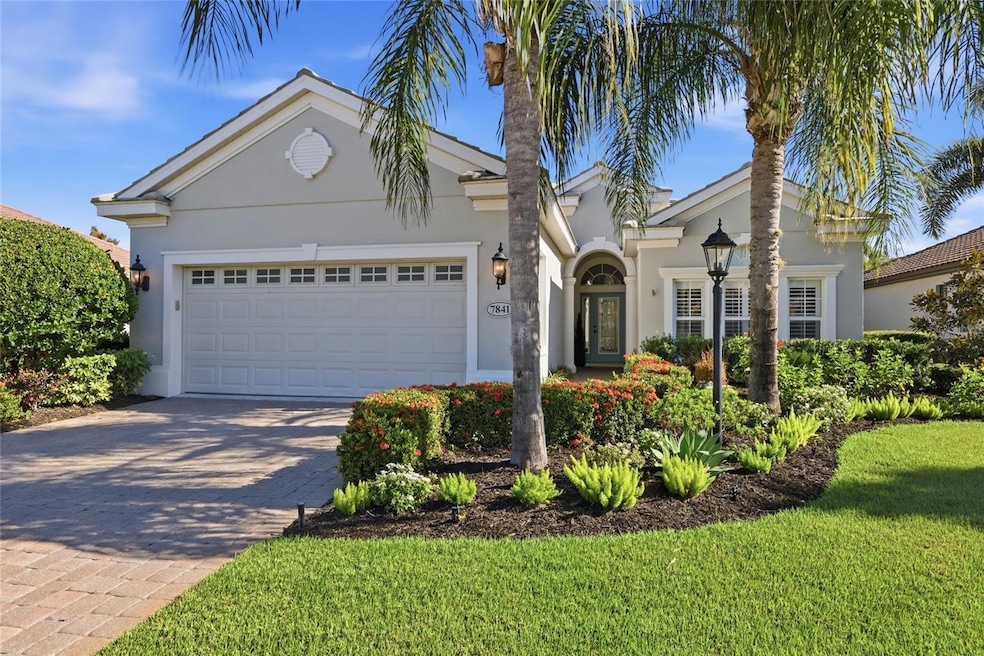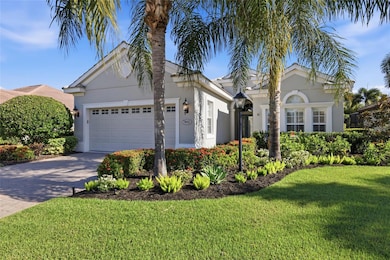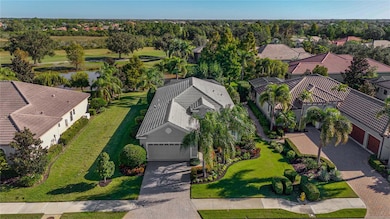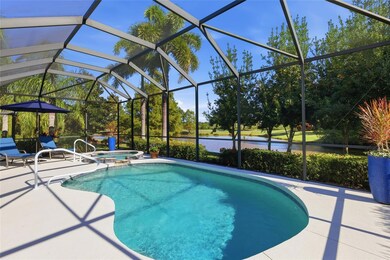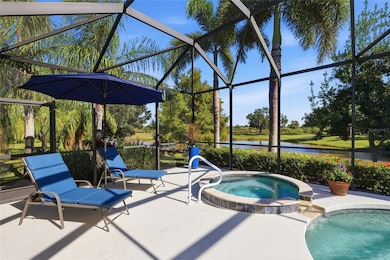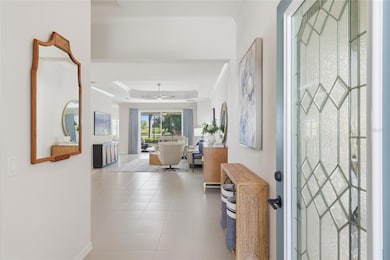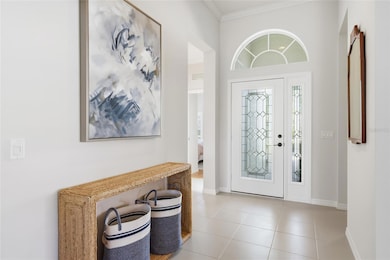7841 Valderrama Way Lakewood Ranch, FL 34202
Estimated payment $5,401/month
Highlights
- On Golf Course
- Fitness Center
- Gated Community
- Robert E. Willis Elementary School Rated A-
- Heated In Ground Pool
- Pond View
About This Home
Under contract-accepting backup offers. This beautifully updated 3-bedroom home with a dedicated office or den offers 2,112 square feet of thoughtfully designed living space. The den features a built-in Murphy bed and shelving, making it ideal as a 4th bedroom or a comfortable space for visiting guests. All bedrooms and the den are finished with engineered hardwood floors, while the main living areas feature freshly painted tile for a bright, modern look. The home boasts stunning water and preserve views, and the spacious lot provides exceptional privacy with plenty of room between neighbors. The lanai feels like a private retreat with a heated pool and spa, creating the perfect setting for outdoor living and relaxation. The primary suite overlooks the tranquil water and includes dual walk-in closets with custom built-ins, dual sinks, a private water room, and a walk-in shower. Plantation shutters throughout the home add a touch of timeless style and charm. Recent updates enhance every part of the property, including a new tankless water heater, outdoor lighting and sprinkler system, and a completely upgraded pool system with a new pump, heater, blower, and Pentair WiFi controller. Inside, the home has been freshly painted and features updated lighting, new hardware, and beautifully refinished cabinets. The laundry room now offers custom built-ins with shelving and drawers alongside a new washer and dryer. Additional thoughtful touches include a built-in Murphy bed with desk and shelving, a Frame TV, and a Sonos speaker and amplifier. With its seamless blend of modern updates, elegant finishes, and serene outdoor views, this home offers the best of comfort, functionality, and luxurious Florida living. Living in Country Club East provides access to three community pools, a fitness center, and a clubhouse, with optional memberships offering golf, tennis, pickleball, and dining. Conveniently located near Waterside Place, UTC Mall, Lakewood Ranch Main Street, and the stunning Gulf Coast beaches, this home offers the perfect balance of luxury and location, with easy access to Sarasota and Tampa airports.
Listing Agent
BERKSHIRE HATHAWAY HOMESERVICE Brokerage Phone: 941-907-2000 License #3291024 Listed on: 11/14/2025

Co-Listing Agent
BERKSHIRE HATHAWAY HOMESERVICE Brokerage Phone: 941-907-2000 License #3588384
Home Details
Home Type
- Single Family
Est. Annual Taxes
- $11,082
Year Built
- Built in 2010
Lot Details
- 8,093 Sq Ft Lot
- On Golf Course
- Southwest Facing Home
- Private Lot
- Level Lot
- Landscaped with Trees
- Property is zoned PDMU
HOA Fees
- $310 Monthly HOA Fees
Parking
- 2 Car Attached Garage
- Driveway
- Deeded Parking
Property Views
- Pond
- Golf Course
- Woods
Home Design
- Block Foundation
- Tile Roof
- Block Exterior
- Stucco
Interior Spaces
- 2,112 Sq Ft Home
- 1-Story Property
- Open Floorplan
- Shelving
- Crown Molding
- High Ceiling
- Ceiling Fan
- Plantation Shutters
- Sliding Doors
- Family Room Off Kitchen
- Combination Dining and Living Room
- Den
Kitchen
- Dinette
- Range
- Microwave
- Dishwasher
- Stone Countertops
Flooring
- Forestry Stewardship Certified
- Engineered Wood
- Tile
Bedrooms and Bathrooms
- 3 Bedrooms
- En-Suite Bathroom
- Walk-In Closet
- 2 Full Bathrooms
- Private Water Closet
- Shower Only
Laundry
- Laundry Room
- Dryer
- Washer
Home Security
- Security Gate
- Hurricane or Storm Shutters
- Fire and Smoke Detector
Pool
- Heated In Ground Pool
- In Ground Spa
Schools
- Robert E Willis Elementary School
- Nolan Middle School
- Lakewood Ranch High School
Utilities
- Central Heating and Cooling System
- Tankless Water Heater
- Gas Water Heater
- High Speed Internet
- Cable TV Available
Additional Features
- Reclaimed Water Irrigation System
- Exterior Lighting
- Property is near a golf course
Listing and Financial Details
- Visit Down Payment Resource Website
- Tax Lot 10
- Assessor Parcel Number 586520509
- $2,080 per year additional tax assessments
Community Details
Overview
- Optional Additional Fees
- Association fees include pool, private road
- Castle Group/Megan Heins Association
- Visit Association Website
- Built by Neal
- Lakewood Ranch Community
- Country Club East At Lakewd Rnch Oo1&2 Subdivision
- The community has rules related to deed restrictions, allowable golf cart usage in the community
Recreation
- Golf Course Community
- Recreation Facilities
- Fitness Center
- Community Pool
- Community Spa
- Dog Park
Security
- Security Guard
- Gated Community
Map
Home Values in the Area
Average Home Value in this Area
Tax History
| Year | Tax Paid | Tax Assessment Tax Assessment Total Assessment is a certain percentage of the fair market value that is determined by local assessors to be the total taxable value of land and additions on the property. | Land | Improvement |
|---|---|---|---|---|
| 2025 | $11,377 | $613,477 | $86,700 | $526,777 |
| 2024 | $11,377 | $620,260 | $86,700 | $533,560 |
| 2023 | $11,377 | $627,222 | $86,700 | $540,522 |
| 2022 | $7,258 | $382,769 | $0 | $0 |
| 2021 | $6,963 | $371,620 | $0 | $0 |
| 2020 | $7,203 | $366,489 | $85,000 | $281,489 |
| 2019 | $7,504 | $360,190 | $85,000 | $275,190 |
| 2018 | $7,464 | $357,565 | $85,000 | $272,565 |
| 2017 | $7,232 | $358,592 | $0 | $0 |
| 2016 | $7,309 | $362,294 | $0 | $0 |
| 2015 | $7,350 | $359,776 | $0 | $0 |
| 2014 | $7,350 | $356,921 | $0 | $0 |
| 2013 | $6,604 | $306,807 | $0 | $0 |
Property History
| Date | Event | Price | List to Sale | Price per Sq Ft | Prior Sale |
|---|---|---|---|---|---|
| 11/18/2025 11/18/25 | Pending | -- | -- | -- | |
| 11/14/2025 11/14/25 | For Sale | $789,000 | 0.0% | $374 / Sq Ft | |
| 02/28/2022 02/28/22 | Sold | $789,000 | 0.0% | $374 / Sq Ft | View Prior Sale |
| 12/11/2021 12/11/21 | Pending | -- | -- | -- | |
| 12/09/2021 12/09/21 | For Sale | $789,000 | +119.2% | $374 / Sq Ft | |
| 04/10/2013 04/10/13 | Sold | $360,000 | -5.0% | $170 / Sq Ft | View Prior Sale |
| 01/31/2013 01/31/13 | Pending | -- | -- | -- | |
| 01/28/2013 01/28/13 | Price Changed | $379,000 | -4.1% | $179 / Sq Ft | |
| 11/21/2012 11/21/12 | For Sale | $395,000 | -- | $187 / Sq Ft |
Purchase History
| Date | Type | Sale Price | Title Company |
|---|---|---|---|
| Warranty Deed | $789,000 | None Listed On Document | |
| Warranty Deed | $360,000 | Sunbelt Title Agency | |
| Special Warranty Deed | $91,000 | University Title Svcs Llc | |
| Special Warranty Deed | $80,500 | University Title Svcs Llc |
Mortgage History
| Date | Status | Loan Amount | Loan Type |
|---|---|---|---|
| Open | $514,000 | New Conventional | |
| Previous Owner | $288,000 | New Conventional |
Source: Stellar MLS
MLS Number: A4671846
APN: 5865-2050-9
- 15403 Leven Links Place
- 15411 Leven Links Place
- 15606 Linn Park Terrace
- 16009 Clearlake Ave
- 14614 Newtonmore Ln
- 14718 Secret Harbor Place
- 14519 Leopard Creek Place
- 15315 Anchorage Place
- 14703 Secret Harbor Place
- 14758 Como Cir
- 16336 Daysailor Trail
- 15024 Castle Park Terrace
- 15618 Castle Park Terrace
- 8009 Bounty Ln
- 15430 Blackmoor Terrace
- 15805 Castle Park Terrace
- 15915 Castle Park Terrace
- 8312 Catamaran Cir
- 14527 Whitemoss Terrace
- 16404 Clearlake Ave
