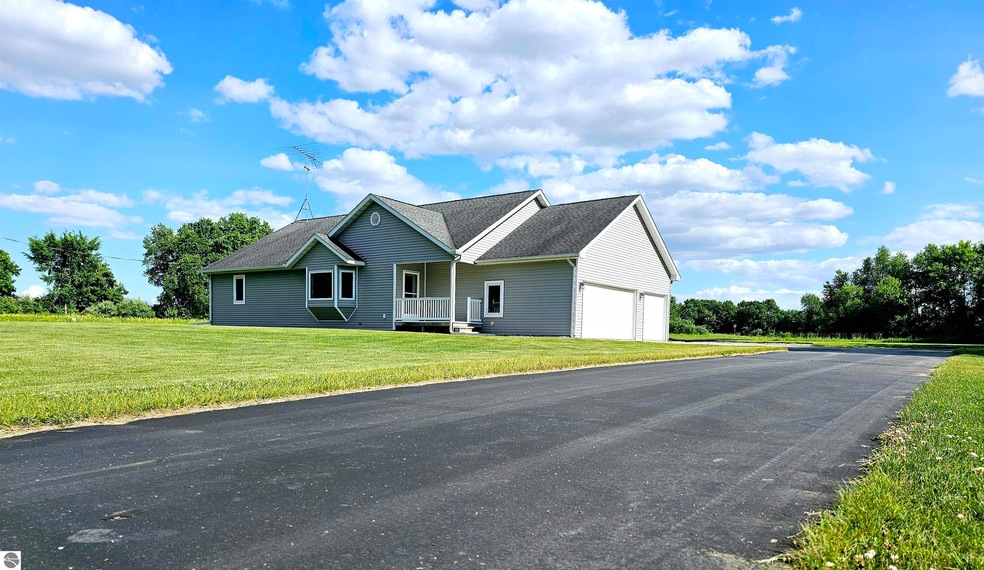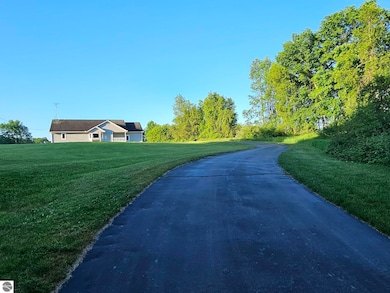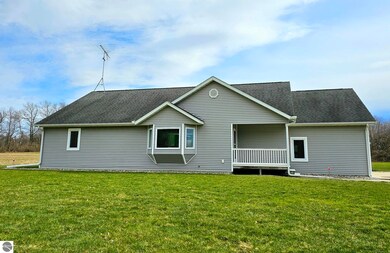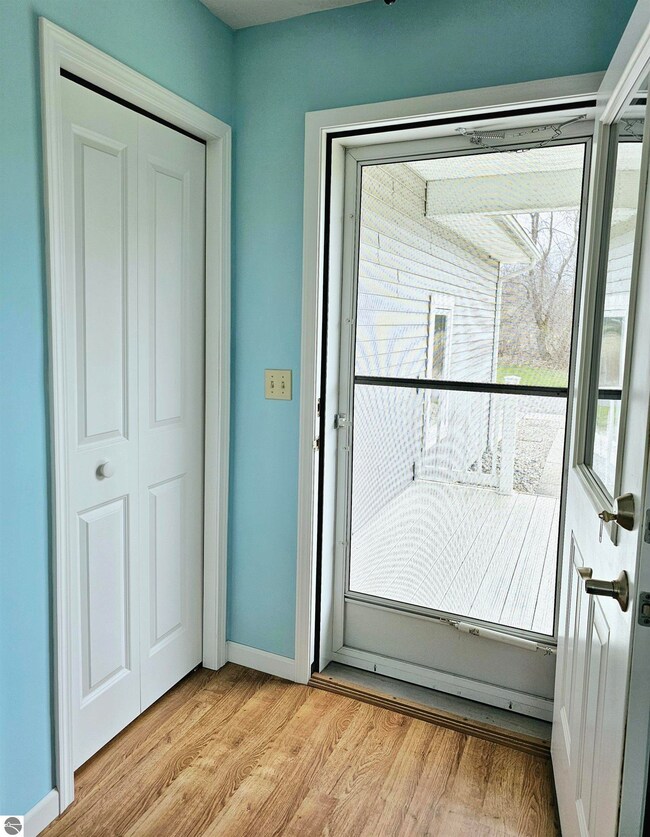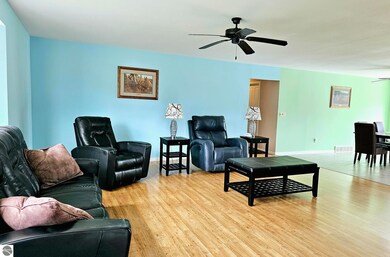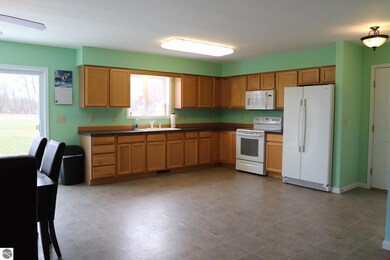
Highlights
- 24.54 Acre Lot
- Deck
- Wooded Lot
- Countryside Views
- Farm
- Ranch Style House
About This Home
As of August 2024Country roads take you home! This beautiful hilltop home, built in 2008, is nestled in a peaceful setting of 3-parcels totaling 24.54 acres just one mile north of M-46 with a winding paved driveway. You will enjoy the open concept living area, two spacious bedrooms in which the primary bedroom has a half-bath, and there is a main floor laundry room. With over 1,500 square feet on the main level and over 1,400 in the full unfinished basement, there is still lots of opportunity to put your own designs throughout the home. There is also an egress window in the basement providing the opportunity for an additional bedroom. Lots of storage throughout with spacious closets and a generous pantry in the kitchen. Both the front porch and the back deck are made from maintenance free materials for your convenience. The 2 ½ car garage is sure to please with even more storage for your larger items. And don’t let storms keep you from enjoying your new home as the 17 kW Generac generator will keep everything running fine! Experience country living at it’s absolute best with lots of wildlife and tillable acres for corn, soy beans, or even hay. And let’s not forget those BIG BUCKS!! From sunrise to sunset this rare gem is one you will be proud to call “HOME”.
Home Details
Home Type
- Single Family
Year Built
- Built in 2008
Lot Details
- 24.54 Acre Lot
- Lot Dimensions are 660 x 299
- Lot Has A Rolling Slope
- Cleared Lot
- Wooded Lot
- The community has rules related to zoning restrictions
Home Design
- Ranch Style House
- Wood Foundation
- Fire Rated Drywall
- Asphalt Roof
- Vinyl Siding
Interior Spaces
- 1,512 Sq Ft Home
- Ceiling Fan
- Drapes & Rods
- Blinds
- Entrance Foyer
- Great Room
- Countryside Views
Kitchen
- Oven or Range
- Recirculated Exhaust Fan
- Microwave
Bedrooms and Bathrooms
- 2 Bedrooms
Laundry
- Dryer
- Washer
Unfinished Basement
- Basement Fills Entire Space Under The House
- Basement Windows
- Basement Window Egress
Parking
- 3 Car Attached Garage
- Garage Door Opener
- Private Driveway
Outdoor Features
- Deck
- Covered patio or porch
- Rain Gutters
Utilities
- Forced Air Heating and Cooling System
- Well
- Propane Water Heater
- Satellite Dish
Additional Features
- Mineral Rights
- Farm
Community Details
- Seville Township Community
Similar Homes in Alma, MI
Home Values in the Area
Average Home Value in this Area
Property History
| Date | Event | Price | Change | Sq Ft Price |
|---|---|---|---|---|
| 08/16/2024 08/16/24 | Sold | $350,000 | -3.9% | $231 / Sq Ft |
| 06/30/2024 06/30/24 | Price Changed | $364,100 | -6.6% | $241 / Sq Ft |
| 06/07/2024 06/07/24 | Price Changed | $389,900 | -2.5% | $258 / Sq Ft |
| 05/29/2024 05/29/24 | For Sale | $399,900 | -- | $264 / Sq Ft |
Tax History Compared to Growth
Agents Affiliated with this Home
-
T
Seller's Agent in 2024
Tish Mallory
43 NORTH REALTY
-
A
Buyer's Agent in 2024
Adam Vibber
CENTURY 21 LEE-MAC REALTY
Map
Source: Northern Great Lakes REALTORS® MLS
MLS Number: 1922907
- 6596 Hillsinger St
- 4888 W Jackson Rd
- 8481 N Luce Rd
- 5955 N Pendell Rd
- 11103 N Luce Rd
- 3386 W Monroe Rd
- 3495 Kali Ln
- 3468 Kali Ln
- 0 Kali Ln Unit 30
- 0 Lakeside Dr Unit 19
- 7376 Kilt Dr
- 5010 N Pendell Rd
- 3342 Lassie Dr
- 7372 Clans St
- 7102 Highlander Cir
- 595 Heather Ln
- 1011 Iowa St
- 1465 Wright Ave
- 5480 Blue Heron Dr
- 4170 Riverview Dr
