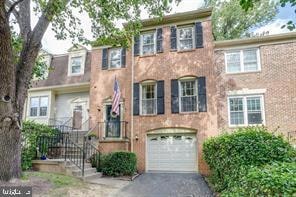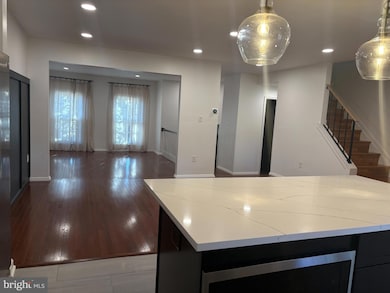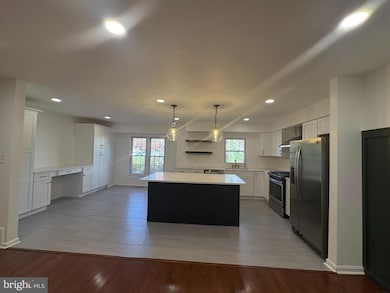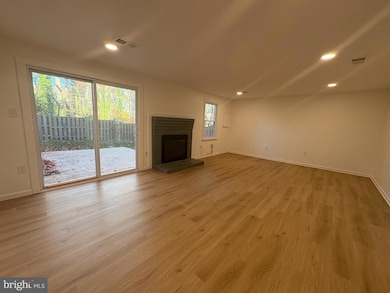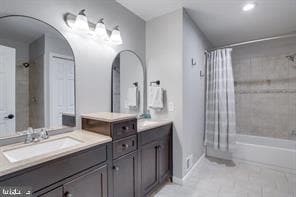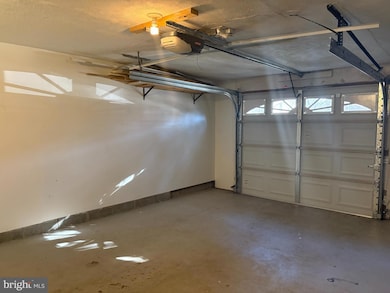7842 Ashley Glen Rd Annandale, VA 22003
Highlights
- Colonial Architecture
- Community Basketball Court
- 1 Car Attached Garage
- 1 Fireplace
- Jogging Path
- Forced Air Heating and Cooling System
About This Home
AVAILABLE 12/01/2025.... IMMACULATE TOWNHOUSE IN THE DESIRABLE LOCATION... YOU'LL APPLY IT RIGHT AFTER ENTERING THE HOUSE...SO LOVELY ...GLEAMING HARDWOOD FLOORING.... BEAUTIFULLY UPDATED KITCHEN....BRIGHT WALKOUT BASEMENT... ALL THREE LEVELS ARE PERFECT....COME & SEE!!!
BE QUICK!!!
Listing Agent
(703) 898-1552 USAONEREALTY@gmail.COM USA One Realty Corporation License #0225102284 Listed on: 11/18/2025
Townhouse Details
Home Type
- Townhome
Est. Annual Taxes
- $6,995
Year Built
- Built in 1983
Lot Details
- 1,950 Sq Ft Lot
Parking
- 1 Car Attached Garage
- 1 Driveway Space
- Front Facing Garage
- Garage Door Opener
Home Design
- Colonial Architecture
Interior Spaces
- 1,790 Sq Ft Home
- Property has 3 Levels
- 1 Fireplace
Kitchen
- Stove
- Built-In Microwave
- Ice Maker
- Dishwasher
- Disposal
Bedrooms and Bathrooms
- 3 Bedrooms
Laundry
- Dryer
- Washer
Finished Basement
- Walk-Out Basement
- Interior and Exterior Basement Entry
Schools
- Woodburn Elementary School
- Jackson Middle School
- Falls Church High School
Utilities
- Forced Air Heating and Cooling System
- Natural Gas Water Heater
Listing and Financial Details
- Residential Lease
- Security Deposit $3,300
- Tenant pays for cable TV, electricity, fireplace/flue cleaning, frozen waterpipe damage, gas, insurance, HVAC maintenance, internet, light bulbs/filters/fuses/alarm care, all utilities, hot water, heat
- Rent includes hoa/condo fee, taxes, trash removal
- No Smoking Allowed
- 12-Month Min and 36-Month Max Lease Term
- Available 11/18/25
- $60 Application Fee
- $75 Repair Deductible
- Assessor Parcel Number 0594 18 0229
Community Details
Overview
- Association fees include common area maintenance, management, trash
- Lafayette Village Subdivision
Amenities
- Common Area
Recreation
- Community Basketball Court
- Community Playground
- Jogging Path
Pet Policy
- Pets allowed on a case-by-case basis
- Pet Size Limit
- Pet Deposit $500
Map
Source: Bright MLS
MLS Number: VAFX2279322
APN: 0594-18-0229
- 7930 Peyton Forest Trail
- 7801 Byrds Nest Pass
- 4009 Estabrook Dr
- 0 Annandale Unit VAFX2223824
- 3478 Pence Ct
- 3905 Hummer Rd
- 4317 Americana Dr Unit 203
- 4017 Woodland Rd
- 7801 Ridgewood Dr
- 4104 Woodlark Dr
- 4367 Americana Dr Unit 104
- 7711 Lafayette Forest Dr Unit 22
- 7704 Thor Dr
- 7900 Inverton Rd Unit 3
- 7753 Patriot Dr Unit 51
- 7753 Patriot Dr Unit 57
- 4408 Island Place Unit 202
- 3716 Krysia Ct
- 3436 Holly Rd
- 8105 Gale St
- 3957 Hancock Forest Trail
- 4251 Americana Dr Unit 103
- 4345 Ivymount Ct Unit 24
- 7723 Donnybrook Ct Unit 205
- 7723 Donnybrook Ct
- 12 Annanadale
- 7700 Lafayette Forest Dr Unit Secondary
- 4410 Briarwood Ct N Unit 47
- 4420 Briarwood Ct N
- 7804 Inverton Rd Unit 201
- 3725 Krysia Ct
- 7905 Dassett Ct Unit 101
- 7931 Patriot Dr
- 7428 Mason Ln
- 3200 Holly Berry Ct
- 4472 Ruggles Ct
- 4492 Ruggles Ct
- 3356 Woodburn Rd Unit T3
- 7137 Murray Ln
- 4327 Ravensworth Rd
