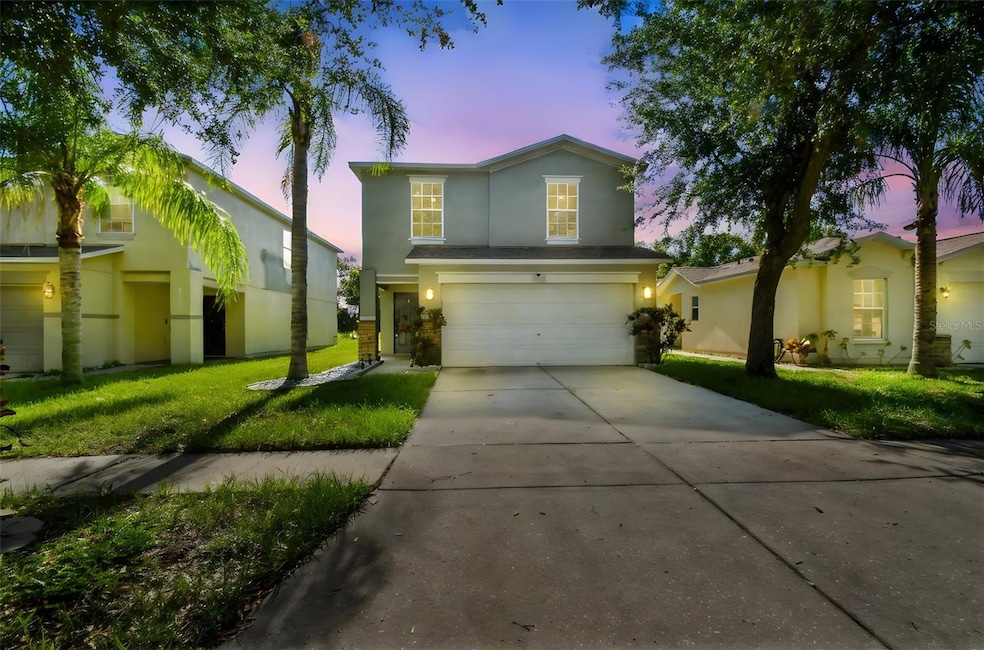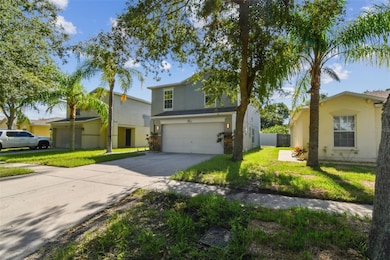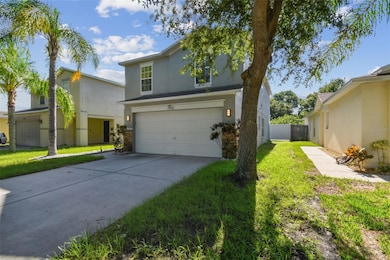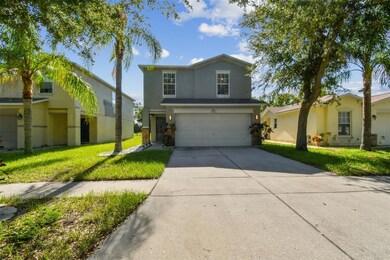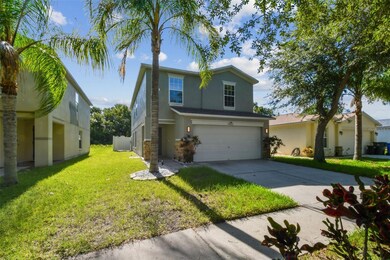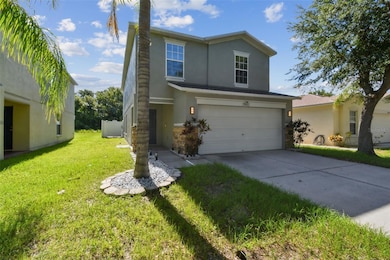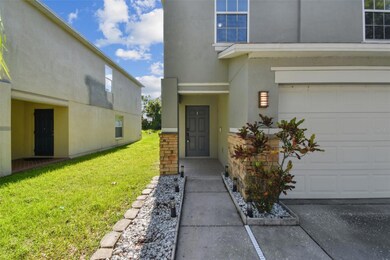7842 Carriage Pointe Dr Gibsonton, FL 33534
Estimated payment $2,579/month
Highlights
- Solar Power System
- Family Room Off Kitchen
- Home Security System
- High Ceiling
- Living Room
- Tile Flooring
About This Home
Modern Living with an Assumable Mortgage Awaits at 7842 Carriage Pointe Dr, Gibsonton!
Discover this beautifully updated two-story home in the desirable Carriage Pointe community. Offering 4 bedrooms, 2.5 bathrooms, and 2,050 sq ft of living space, this residence is designed for comfort and ease.
Step inside to a bright, open floorplan featuring new luxury vinyl flooring (2022) and high ceilings. The modern kitchen boasts shaker cabinets, granite countertops, stainless steel appliances, and a central island. Enjoy a spacious family room and a versatile den on the main level.
Upstairs, all four bedrooms offer privacy, including a large master suite with a custom accent wall and a spa-like bathroom. Functional upgrades include a new roof (2022), new AC (2022), and a new water heater (2023).
The property features leased solar panels (assumable lease), which can help manage monthly utility costs. A fully fenced backyard provides a private retreat with conservation views.
Residents of Carriage Pointe enjoy fantastic amenities: a swimming pool, gym, tennis courts, basketball courts, and a party room. Conveniently located with easy access to I-75, close to shopping, dining, and entertainment.
Listing Agent
YOU FIRST REALTY AND ASSOC LLC Brokerage Phone: 813-458-6686 License #3565475 Listed on: 07/25/2025
Co-Listing Agent
YOU FIRST REALTY AND ASSOC LLC Brokerage Phone: 813-458-6686 License #3563418
Home Details
Home Type
- Single Family
Est. Annual Taxes
- $6,936
Year Built
- Built in 2006
Lot Details
- 4,800 Sq Ft Lot
- Lot Dimensions are 40x120
- West Facing Home
- Property is zoned PD
HOA Fees
- $29 Monthly HOA Fees
Parking
- 2 Car Garage
Home Design
- Slab Foundation
- Shingle Roof
- Block Exterior
- Stucco
Interior Spaces
- 2,050 Sq Ft Home
- 2-Story Property
- High Ceiling
- Ceiling Fan
- Family Room Off Kitchen
- Living Room
- Home Security System
Kitchen
- Convection Oven
- Microwave
- Dishwasher
Flooring
- Tile
- Vinyl
Bedrooms and Bathrooms
- 4 Bedrooms
- Primary Bedroom Upstairs
Laundry
- Laundry on upper level
- Washer and Electric Dryer Hookup
Eco-Friendly Details
- Solar Power System
Outdoor Features
- Exterior Lighting
- Private Mailbox
Utilities
- Central Heating and Cooling System
- Thermostat
- Gas Water Heater
- Water Softener
- Cable TV Available
Community Details
- Carriage Pointe Community Association, Phone Number (727) 577-2200
- Carriage Pointe Ph 1 Subdivision
Listing and Financial Details
- Visit Down Payment Resource Website
- Legal Lot and Block 83 / A
- Assessor Parcel Number U-36-30-19-82P-A00000-00083.0
Map
Home Values in the Area
Average Home Value in this Area
Tax History
| Year | Tax Paid | Tax Assessment Tax Assessment Total Assessment is a certain percentage of the fair market value that is determined by local assessors to be the total taxable value of land and additions on the property. | Land | Improvement |
|---|---|---|---|---|
| 2024 | $6,936 | $279,864 | $65,894 | $213,970 |
| 2023 | $6,855 | $288,837 | $65,894 | $222,943 |
| 2022 | $4,347 | $159,225 | $0 | $0 |
| 2021 | $4,104 | $154,587 | $0 | $0 |
| 2020 | $4,020 | $152,453 | $0 | $0 |
| 2019 | $3,925 | $149,025 | $0 | $0 |
| 2018 | $3,906 | $146,246 | $0 | $0 |
| 2017 | $3,337 | $136,592 | $0 | $0 |
| 2016 | $3,196 | $106,571 | $0 | $0 |
| 2015 | $3,501 | $105,830 | $0 | $0 |
| 2014 | $3,636 | $104,990 | $0 | $0 |
| 2013 | -- | $81,161 | $0 | $0 |
Property History
| Date | Event | Price | List to Sale | Price per Sq Ft | Prior Sale |
|---|---|---|---|---|---|
| 07/31/2025 07/31/25 | For Sale | $375,000 | 0.0% | $183 / Sq Ft | |
| 07/29/2025 07/29/25 | Off Market | $375,000 | -- | -- | |
| 07/25/2025 07/25/25 | For Sale | $375,000 | +102.8% | $183 / Sq Ft | |
| 03/06/2018 03/06/18 | Off Market | $184,900 | -- | -- | |
| 12/06/2017 12/06/17 | Sold | $184,900 | 0.0% | $90 / Sq Ft | View Prior Sale |
| 10/23/2017 10/23/17 | Pending | -- | -- | -- | |
| 10/21/2017 10/21/17 | For Sale | $184,900 | -- | $90 / Sq Ft |
Purchase History
| Date | Type | Sale Price | Title Company |
|---|---|---|---|
| Warranty Deed | $286,000 | None Listed On Document | |
| Warranty Deed | $184,900 | American Guardian Title | |
| Warranty Deed | $140,000 | Integrity First Title Llc-Ri | |
| Warranty Deed | $111,000 | Talon Title Services Llc | |
| Special Warranty Deed | $236,400 | North American Title Company |
Mortgage History
| Date | Status | Loan Amount | Loan Type |
|---|---|---|---|
| Previous Owner | $177,655 | New Conventional | |
| Previous Owner | $137,464 | FHA | |
| Previous Owner | $108,989 | FHA | |
| Previous Owner | $189,100 | Fannie Mae Freddie Mac |
Source: Stellar MLS
MLS Number: TB8405478
APN: U-36-30-19-82P-A00000-00083.0
- 7861 Carriage Pointe Dr
- 7864 Carriage Pointe Dr
- 8106 Bilston Village Ln
- 11919 Grand Kempston Dr
- 11926 Grand Kempston Dr
- 8112 Bilston Village Ln
- 7729 Carriage Pointe Dr
- 7719 Carriage Pointe Dr
- 8527 Carriage Pointe Dr
- 8220 Harwich Port Ln
- 8212 Bilston Village Ln
- 12017 Grand Kempston Dr
- 8214 Carriage Pointe Dr
- 8216 Carriage Pointe Dr
- 8218 Carriage Pointe Dr
- 7711 Tangle Rush Dr
- 8111 Brickleton Woods Ave
- 12119 Barnsley Reserve Place
- 7620 Tangle Rush Dr
- 7523 Tangle Brook Blvd
- 7827 Carriage Pointe Dr
- 7924 Carriage Pointe Dr
- 7902 Carriage Pointe Dr
- 8108 Bilston Village Ln
- 12017 Grand Kempston Dr
- 11509 Victory Bay Ln
- 12107 Barnsley Reserve Place
- 12202 Ledbury Commons Dr
- 8750 Symmes Rd Unit 112
- 12122 Fern Blossom Dr
- 7610 Wood Violet Dr
- 12121 Fern Blossom Dr
- 12125 Fern Blossom Dr
- 12128 Fern Haven Ave
- 11296 Riley Pines Cir
- 7314 Tangle Bend Dr
- 7524 Dragon Fly Loop
- 11105 Riley Pines Cir
- 7785 Silver Berry Ct
- 7604 Sunshine Bridge Ave
