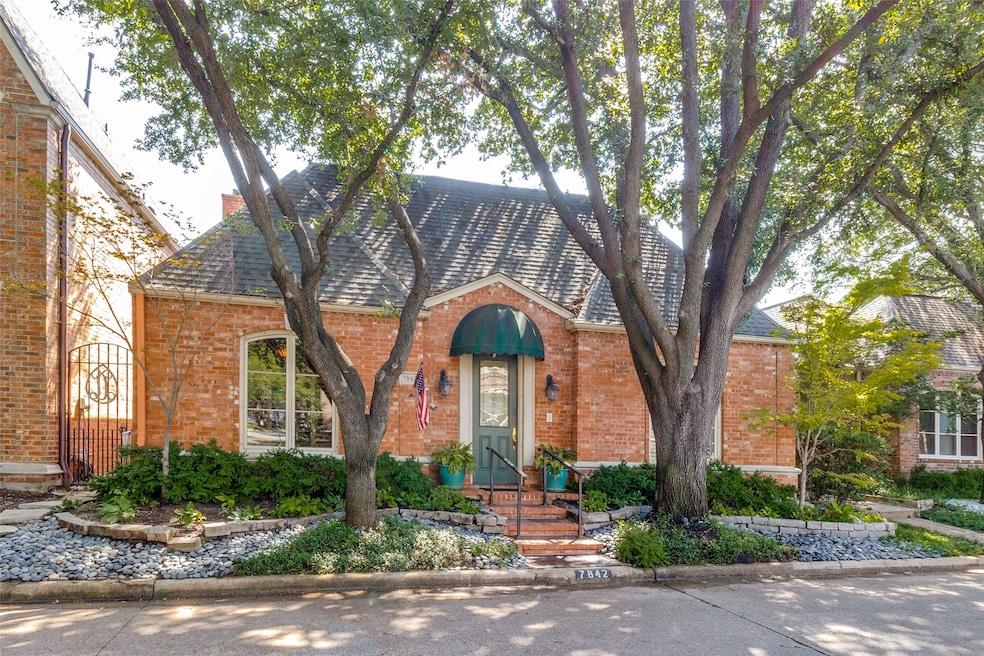7842 Caruth Ct Dallas, TX 75225
Estimated payment $8,924/month
Highlights
- Built-In Refrigerator
- Traditional Architecture
- 2 Fireplaces
- Open Floorplan
- Wood Flooring
- Granite Countertops
About This Home
Hard to find single level home with 2 living areas in Caruth Court! Well located on west side of Caruth Ct neighborhood close to Caruth Blvd., this home has 2 or 3 bedrooms and 3 ensuite baths. The third bedroom is paneled with bookshelves and may be either an office or bedroom as it has an ensuite full bath and 2 closets. The wide entry leads to the living and dining rooms, each with french doors to pretty courtyards. The living room has a fireplace with gas logs and builtins surrounding it. The kitchen has granite countertops, a solid surface electric cooktop, builtin wine cooler and double stainless steel Bosch ovens. Adjacent to the kitchen is a spacious breakfast area with builtins for storage and french door to courtyard. A breakfast bar makes entertaining easy and it opens to the family room which has a fireplace with gas logs and french door to courtyard. The spacious primary bedroom also has a door to a courtyard, creating good light. The primary bath has a soaking tub, separate shower, dual vanities and walkin closet. This home creates a wonderful opportunity for easy living close to the Park Cities and wonderful shopping and dining nearby!
Listing Agent
Compass RE Texas, LLC. Brokerage Phone: 214-537-5923 License #0364698 Listed on: 09/13/2025

Home Details
Home Type
- Single Family
Est. Annual Taxes
- $23,823
Year Built
- Built in 1992
Lot Details
- 4,095 Sq Ft Lot
- Lot Dimensions are 43x96
- Perimeter Fence
- Landscaped
- Interior Lot
HOA Fees
- $279 Monthly HOA Fees
Parking
- 2 Car Attached Garage
- Alley Access
- Rear-Facing Garage
- Multiple Garage Doors
- Garage Door Opener
- Driveway
Home Design
- Traditional Architecture
- Brick Exterior Construction
- Slab Foundation
- Composition Roof
Interior Spaces
- 2,567 Sq Ft Home
- 1-Story Property
- Open Floorplan
- Wet Bar
- Built-In Features
- Woodwork
- Paneling
- Decorative Lighting
- 2 Fireplaces
- Gas Log Fireplace
- Shutters
Kitchen
- Eat-In Kitchen
- Electric Cooktop
- Built-In Refrigerator
- Bosch Dishwasher
- Dishwasher
- Wine Cooler
- Kitchen Island
- Granite Countertops
- Disposal
Flooring
- Wood
- Carpet
Bedrooms and Bathrooms
- 3 Bedrooms
- Walk-In Closet
- 3 Full Bathrooms
- Double Vanity
- Soaking Tub
Outdoor Features
- Courtyard
- Patio
Schools
- Prestonhol Elementary School
- Hillcrest High School
Utilities
- Zoned Heating and Cooling
- Heating System Uses Natural Gas
Community Details
- Association fees include management
- Principal Management Group Association
- Caruth Court 02 Subdivision
Listing and Financial Details
- Legal Lot and Block 10 / L5450
- Assessor Parcel Number 005450000L10A0000
Map
Home Values in the Area
Average Home Value in this Area
Tax History
| Year | Tax Paid | Tax Assessment Tax Assessment Total Assessment is a certain percentage of the fair market value that is determined by local assessors to be the total taxable value of land and additions on the property. | Land | Improvement |
|---|---|---|---|---|
| 2025 | $9,209 | $1,135,000 | $409,600 | $725,400 |
| 2024 | $9,209 | $1,065,910 | $368,640 | $697,270 |
| 2023 | $8,920 | $1,065,910 | $368,640 | $697,270 |
| 2022 | $23,467 | $938,520 | $327,680 | $610,840 |
| 2021 | $20,675 | $783,740 | $327,680 | $456,060 |
| 2020 | $21,262 | $783,740 | $327,680 | $456,060 |
| 2019 | $22,299 | $783,740 | $327,680 | $456,060 |
| 2018 | $20,463 | $752,520 | $290,000 | $462,520 |
| 2017 | $19,761 | $726,710 | $290,000 | $436,710 |
| 2016 | $18,913 | $695,520 | $290,000 | $405,520 |
| 2015 | $10,049 | $695,520 | $290,000 | $405,520 |
| 2014 | $10,049 | $552,320 | $270,000 | $282,320 |
Property History
| Date | Event | Price | Change | Sq Ft Price |
|---|---|---|---|---|
| 09/13/2025 09/13/25 | For Sale | $1,250,000 | -- | $487 / Sq Ft |
Purchase History
| Date | Type | Sale Price | Title Company |
|---|---|---|---|
| Warranty Deed | -- | Hftc | |
| Interfamily Deed Transfer | -- | -- |
Source: North Texas Real Estate Information Systems (NTREIS)
MLS Number: 21059224
APN: 005450000L10A0000
- 7861 Caruth Ct
- 29 Saint Laurent Place
- 7975 Caruth Ct
- 7814 Southwestern Blvd
- 7848 Marquette St
- 7635 Bryn Mawr Dr
- 7816 Hanover St
- 7538 Centenary Ave
- 2824 Hanover St
- 2728 Purdue Ave
- 7537 Centenary Ave
- 7515 Marquette St
- 7906 Purdue Ave
- 2812 Purdue St
- 3009 Southwestern Blvd
- 2800 Amherst Ave
- 7526 W Northwest Hwy Unit 1
- 7315 Colgate Ave
- 2900 Amherst Ave
- 7422 Villanova St
- 7861 Caruth Ct
- 5445 Caruth Haven Ln
- 7414 Caruth Blvd
- 5443 Caruth Haven Ln Unit 2313
- 3003 Stanford Ave
- 5605 Village Glen Dr
- 3220 Colgate Ave
- 3233 Colgate Ave
- 3213 Northwest Pkwy
- 3137 Lovers Ln
- 5142 Amesbury Dr Unit 117C
- 5154 Amesbury Dr Unit 227F
- 8066 Park Ln Unit 601
- 5833 Birchbrook Dr Unit 109C
- 5026 Matilda St Unit 217
- 6044 E Lovers Ln
- 5806 Birchbrook Dr Unit 205
- 5909 Birchbrook Dr Unit 101
- 5909 Birchbrook Dr Unit 225
- 5757 E University Blvd Unit 27G






