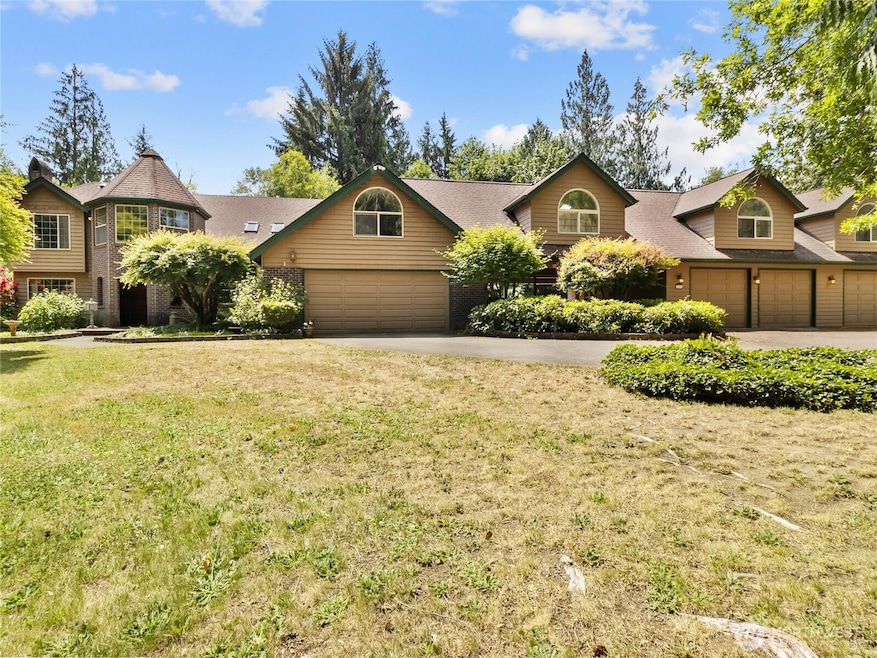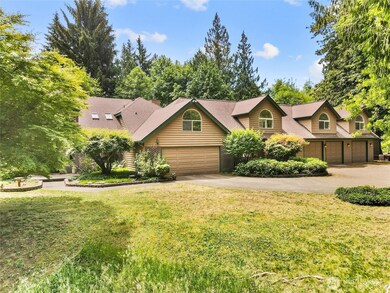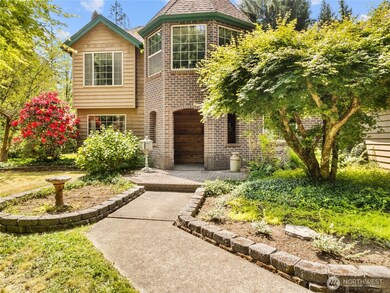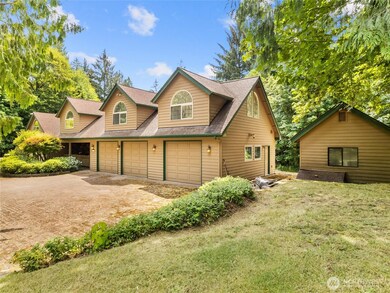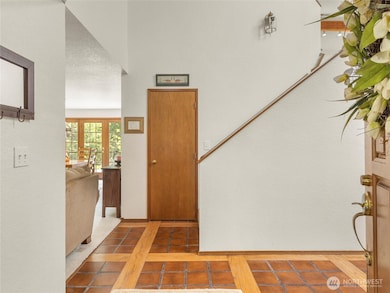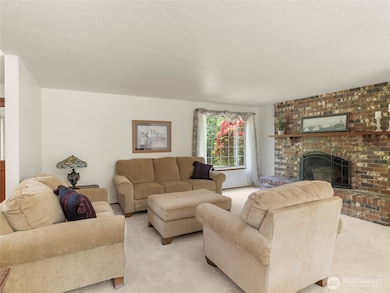7842 Delphi Rd SW Olympia, WA 98512
Estimated payment $5,556/month
Highlights
- Wine Cellar
- RV Access or Parking
- Deck
- Black Lake Elementary School Rated A-
- Craftsman Architecture
- Secluded Lot
About This Home
Discover the perfect blend of privacy, space, and convenience in this impressive 4,898 sqft custom-built home, peacefully situated on 4.9 acres. This expansive layout features 3bdrms, a spacious bonus room, and two additional flex rooms ideal for an office, gym, or creative studio. Offering a seamless flow, ideal for both relaxed day-to-day living and entertaining guests. Step outside to a large deck that’s perfect for entertaining or simply enjoying the quiet natural setting. Car collectors and hobbyists will appreciate the attached 5-car garage, providing abundant space for vehicles, tools, and extra storage. Surrounded by mature trees and open space, the property offers endless potential for gardening, recreation, or future projects.
Source: Northwest Multiple Listing Service (NWMLS)
MLS#: 2394881
Home Details
Home Type
- Single Family
Est. Annual Taxes
- $11,046
Year Built
- Built in 1985
Lot Details
- 4.96 Acre Lot
- Street terminates at a dead end
- Brush Vegetation
- Secluded Lot
- Level Lot
- Wooded Lot
Parking
- 5 Car Attached Garage
- Driveway
- RV Access or Parking
Home Design
- Craftsman Architecture
- Brick Exterior Construction
- Poured Concrete
- Composition Roof
- Cement Board or Planked
- Wood Composite
Interior Spaces
- 4,898 Sq Ft Home
- 2-Story Property
- Ceiling Fan
- 2 Fireplaces
- Wood Burning Fireplace
- French Doors
- Wine Cellar
- Dining Room
- Territorial Views
- Storm Windows
Kitchen
- Microwave
- Dishwasher
- Disposal
Flooring
- Carpet
- Laminate
- Ceramic Tile
Bedrooms and Bathrooms
- 3 Bedrooms
- Walk-In Closet
- Bathroom on Main Level
Laundry
- Dryer
- Washer
Schools
- Littlerock Elementary School
- Tumwater Mid Middle School
- A G West Black Hills High School
Utilities
- Forced Air Heating System
- Generator Hookup
- Propane
- Well
- Septic Tank
- High Speed Internet
- Cable TV Available
Additional Features
- Deck
- Number of ADU Units: 0
Community Details
- No Home Owners Association
- Delphi Subdivision
Listing and Financial Details
- Assessor Parcel Number 13711440200
Map
Home Values in the Area
Average Home Value in this Area
Tax History
| Year | Tax Paid | Tax Assessment Tax Assessment Total Assessment is a certain percentage of the fair market value that is determined by local assessors to be the total taxable value of land and additions on the property. | Land | Improvement |
|---|---|---|---|---|
| 2024 | $9,854 | $1,031,600 | $229,100 | $802,500 |
| 2023 | $9,854 | $899,500 | $215,800 | $683,700 |
| 2022 | $10,602 | $1,027,800 | $156,100 | $871,700 |
| 2021 | $9,808 | $859,000 | $141,300 | $717,700 |
| 2020 | $8,181 | $716,800 | $115,900 | $600,900 |
| 2019 | $8,335 | $581,700 | $115,600 | $466,100 |
| 2018 | $8,871 | $658,700 | $90,600 | $568,100 |
| 2017 | $7,772 | $560,800 | $88,900 | $471,900 |
| 2016 | $7,721 | $552,800 | $86,500 | $466,300 |
| 2014 | -- | $552,750 | $84,950 | $467,800 |
Property History
| Date | Event | Price | List to Sale | Price per Sq Ft |
|---|---|---|---|---|
| 10/13/2025 10/13/25 | Pending | -- | -- | -- |
| 08/28/2025 08/28/25 | Price Changed | $885,500 | -6.8% | $181 / Sq Ft |
| 07/17/2025 07/17/25 | Price Changed | $950,000 | -3.1% | $194 / Sq Ft |
| 06/20/2025 06/20/25 | For Sale | $980,000 | -- | $200 / Sq Ft |
Source: Northwest Multiple Listing Service (NWMLS)
MLS Number: 2394881
APN: 13711440200
- 7834 Delphi Rd SW
- 5325 79th Ct SW
- 7713 Greenridge Loop SW
- 8144 Todderjen Ln SW
- 7626 Greenridge Loop SW
- 5206 81st Ave SW
- 7844 Delphi Rd SW
- 8107 Mazama Ct SW
- 6819 Northill Dr SW
- 7611 Brown Rd SW
- 7734 Greenridge St SW
- 8708 Laguna Dr SW
- 5336 75th Ct SW
- 8747 Laguna Dr SW
- 7524 Greenridge St SW
- 7612 Sprucecrest St SW
- 7616 Sprucecrest St SW
- 7606 Brown Rd SW
- 7408 Mazama St SW
- 0 Brown Rd SW
