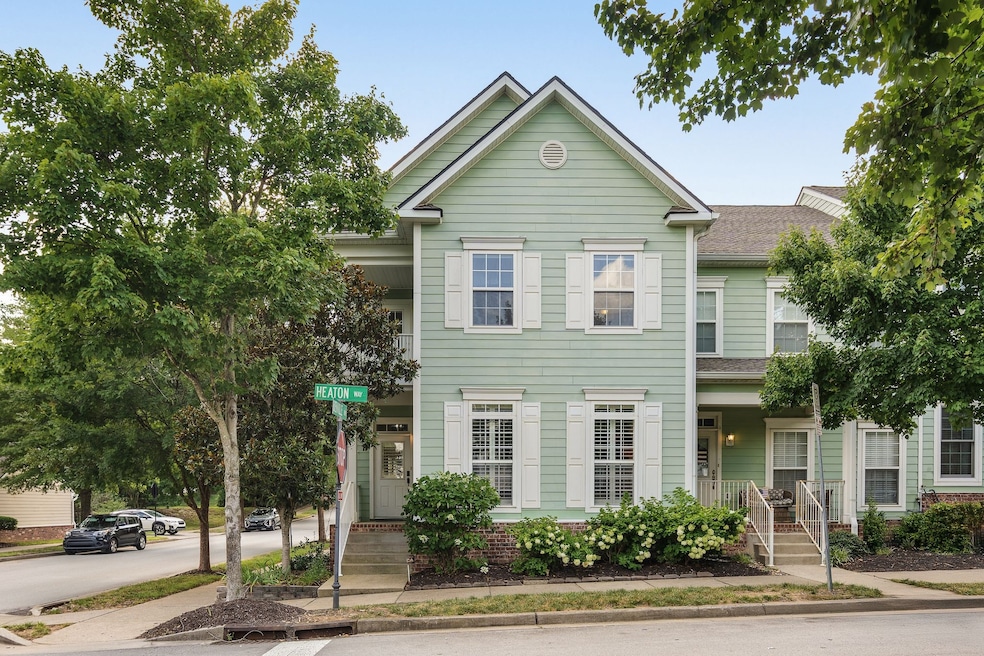7842 Heaton Way Nashville, TN 37211
Oak Highlands NeighborhoodEstimated payment $2,718/month
Highlights
- End Unit
- Cooling Available
- Tile Flooring
- Walk-In Closet
- Patio
- Combination Dining and Living Room
About This Home
This charming end-unit townhome in vibrant Lenox Village features 3 bedrooms plus an office/flex space, offering the perfect blend of style, comfort, and convenience. With double-height ceilings in the living room and an open floor plan, it’s ideal for entertaining or everyday living. The main-level primary suite adds ease, while upstairs you'll find a flex/office and two guest suites featuring a private balcony. Interior window shutters, upgraded fixtures, and a private fenced courtyard add character and privacy throughout the home. Nestled on a corner lot, this turnkey home is walkable to popular coffee shops, restaurants, fitness studios, and parks. Enjoy suburban charm with urban accessibility, all in a community known for its tree-lined streets, pocket parks, and welcoming neighborhood feel.
Listing Agent
Compass RE Brokerage Phone: 2054105484 License # 338741 Listed on: 07/25/2025

Townhouse Details
Home Type
- Townhome
Est. Annual Taxes
- $2,588
Year Built
- Built in 2004
Lot Details
- 2,614 Sq Ft Lot
- Lot Dimensions are 29 x 95
- End Unit
- Back Yard Fenced
HOA Fees
- $223 Monthly HOA Fees
Parking
- 2 Car Garage
- On-Street Parking
Interior Spaces
- 2,160 Sq Ft Home
- Property has 1 Level
- Ceiling Fan
- Gas Fireplace
- Combination Dining and Living Room
- Interior Storage Closet
- Crawl Space
Flooring
- Carpet
- Tile
Bedrooms and Bathrooms
- 3 Bedrooms | 1 Main Level Bedroom
- Walk-In Closet
Outdoor Features
- Patio
Schools
- May Werthan Shayne Elementary School
- William Henry Oliver Middle School
- John Overton Comp High School
Utilities
- Cooling Available
- Heating Available
Listing and Financial Details
- Assessor Parcel Number 173090A19500CO
Community Details
Overview
- $350 One-Time Secondary Association Fee
- Association fees include maintenance structure, ground maintenance, insurance
- Lenox Village Subdivision
Pet Policy
- Pets Allowed
Map
Home Values in the Area
Average Home Value in this Area
Tax History
| Year | Tax Paid | Tax Assessment Tax Assessment Total Assessment is a certain percentage of the fair market value that is determined by local assessors to be the total taxable value of land and additions on the property. | Land | Improvement |
|---|---|---|---|---|
| 2024 | $2,588 | $88,575 | $13,500 | $75,075 |
| 2023 | $2,588 | $88,575 | $13,500 | $75,075 |
| 2022 | $3,355 | $88,575 | $13,500 | $75,075 |
| 2021 | $2,616 | $88,575 | $13,500 | $75,075 |
| 2020 | $2,671 | $70,525 | $10,500 | $60,025 |
| 2019 | $1,943 | $70,525 | $10,500 | $60,025 |
Property History
| Date | Event | Price | Change | Sq Ft Price |
|---|---|---|---|---|
| 08/24/2025 08/24/25 | Pending | -- | -- | -- |
| 08/12/2025 08/12/25 | Price Changed | $429,900 | -4.4% | $199 / Sq Ft |
| 07/25/2025 07/25/25 | For Sale | $449,900 | -4.1% | $208 / Sq Ft |
| 04/26/2024 04/26/24 | Sold | $469,000 | -0.2% | $217 / Sq Ft |
| 03/28/2024 03/28/24 | Pending | -- | -- | -- |
| 03/20/2024 03/20/24 | For Sale | $469,900 | +103.6% | $218 / Sq Ft |
| 06/01/2017 06/01/17 | Off Market | $230,750 | -- | -- |
| 04/13/2017 04/13/17 | Price Changed | $494,990 | +6.5% | $229 / Sq Ft |
| 03/24/2017 03/24/17 | For Sale | $464,990 | +101.5% | $215 / Sq Ft |
| 01/02/2015 01/02/15 | Sold | $230,750 | -- | $107 / Sq Ft |
Purchase History
| Date | Type | Sale Price | Title Company |
|---|---|---|---|
| Warranty Deed | $469,900 | Tennessee Title | |
| Warranty Deed | $234,999 | Windmill Title Llc | |
| Warranty Deed | $235,000 | None Available | |
| Warranty Deed | $186,605 | -- |
Mortgage History
| Date | Status | Loan Amount | Loan Type |
|---|---|---|---|
| Open | $446,405 | New Conventional | |
| Previous Owner | $180,000 | New Conventional | |
| Previous Owner | $58,750 | Unknown | |
| Previous Owner | $149,250 | Unknown | |
| Closed | $17,321 | No Value Available |
Source: Realtracs
MLS Number: 2950840
APN: 173-09-0A-195-00
- 7831 Heaton Way
- 7740 Porter House Dr
- 7718 Porter House Dr
- 7712 Porter House Dr
- 8043 Bienville Dr Unit 5
- 8644 Gauphin Place
- 8047 Bienville Dr Unit 4
- 8047 Bienville Dr Unit X-6
- 7162 Sunnywood Dr
- 9002 Rigden Mill Dr
- 7009 Lenox Village Dr Unit 301
- 9008 Rigden Mill Dr
- 7231 Althorp Way Unit 7
- 8901 Lyman Ln
- 7234 Althorp Way Unit 7
- 7234 Althorp Way Unit 8
- 7230 Althorp Way Unit 12
- 7033 Sunnywood Dr
- 1319 Concord Mill Ln
- 3091 Brookview Forest Dr






