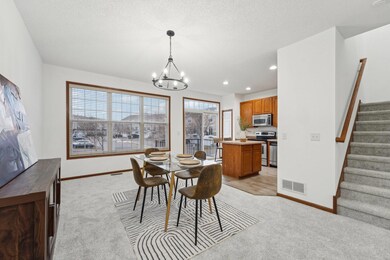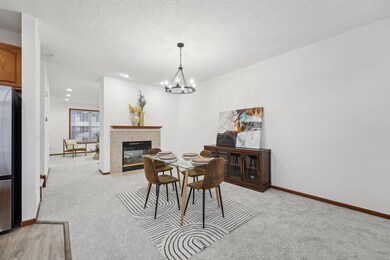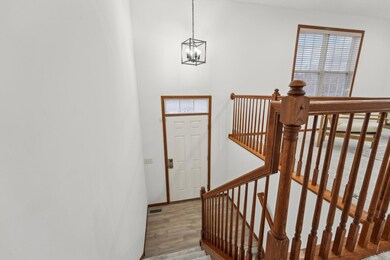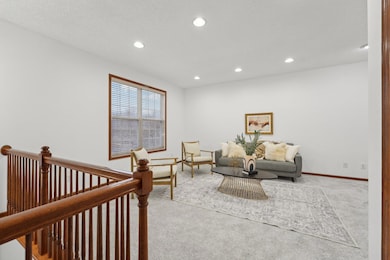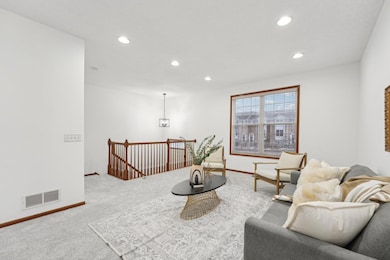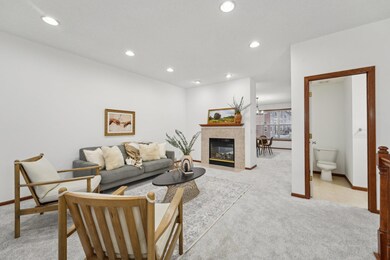
7843 Elm Grove Ct New Hope, MN 55428
Highlights
- 1 Fireplace
- 2 Car Attached Garage
- Guest Parking
- Stainless Steel Appliances
- Living Room
- Forced Air Heating and Cooling System
About This Home
As of February 2025Welcome to this spacious and beautifully updated 2,500 square foot townhouse, offering the perfect combination of comfort, style, and convenience. With 3 well-sized bedrooms located on the main level, including a primary suite featuring vaulted ceilings and a private ensuite, this home is designed for modern living. Every detail has been thoughtfully updated, with new light fixtures, plush carpet, durable LVP flooring, and fresh paint throughout, ensuring that this home is move-in ready. The bright and open kitchen, complete with walkout access to a deck, making it ideal for hosting family and friends or simply enjoying the outdoors in the comfort of your own home. Easy highway access for a quick commute, while being just minutes away from a wide variety of dining, shopping, and entertainment options. This property is even more affordable thanks to the $15,000 grant eligibility, which can help make your homeownership dreams come true.
Townhouse Details
Home Type
- Townhome
Est. Annual Taxes
- $3,816
Year Built
- Built in 2004
Lot Details
- 1,263 Sq Ft Lot
- Lot Dimensions are 22x61
HOA Fees
- $454 Monthly HOA Fees
Parking
- 2 Car Attached Garage
- Tuck Under Garage
- Guest Parking
- Parking Garage Space
Home Design
- Unfinished Walls
Interior Spaces
- 2,502 Sq Ft Home
- 2-Story Property
- 1 Fireplace
- Living Room
Kitchen
- Cooktop
- Microwave
- Dishwasher
- Stainless Steel Appliances
- Disposal
Bedrooms and Bathrooms
- 3 Bedrooms
Laundry
- Dryer
- Washer
Unfinished Basement
- Basement Storage
- Basement Window Egress
Utilities
- Forced Air Heating and Cooling System
Community Details
- Association fees include hazard insurance, lawn care, ground maintenance, snow removal
- Omega Association, Phone Number (763) 512-4363
- Winnetka Green Subdivision
Listing and Financial Details
- Assessor Parcel Number 0511821330174
Ownership History
Purchase Details
Home Financials for this Owner
Home Financials are based on the most recent Mortgage that was taken out on this home.Purchase Details
Home Financials for this Owner
Home Financials are based on the most recent Mortgage that was taken out on this home.Purchase Details
Home Financials for this Owner
Home Financials are based on the most recent Mortgage that was taken out on this home.Purchase Details
Home Financials for this Owner
Home Financials are based on the most recent Mortgage that was taken out on this home.Similar Homes in the area
Home Values in the Area
Average Home Value in this Area
Purchase History
| Date | Type | Sale Price | Title Company |
|---|---|---|---|
| Warranty Deed | $300,000 | Executive Title | |
| Warranty Deed | $226,800 | Clear Title Llc | |
| Quit Claim Deed | -- | None Available | |
| Warranty Deed | $245,161 | -- |
Mortgage History
| Date | Status | Loan Amount | Loan Type |
|---|---|---|---|
| Open | $220,000 | New Conventional | |
| Previous Owner | $23,007 | FHA | |
| Previous Owner | $223,201 | FHA | |
| Previous Owner | $222,692 | FHA | |
| Previous Owner | $196,100 | Adjustable Rate Mortgage/ARM |
Property History
| Date | Event | Price | Change | Sq Ft Price |
|---|---|---|---|---|
| 02/06/2025 02/06/25 | Sold | $300,000 | -3.2% | $120 / Sq Ft |
| 01/23/2025 01/23/25 | Pending | -- | -- | -- |
| 01/03/2025 01/03/25 | For Sale | $310,000 | -- | $124 / Sq Ft |
Tax History Compared to Growth
Tax History
| Year | Tax Paid | Tax Assessment Tax Assessment Total Assessment is a certain percentage of the fair market value that is determined by local assessors to be the total taxable value of land and additions on the property. | Land | Improvement |
|---|---|---|---|---|
| 2023 | $3,816 | $269,200 | $41,000 | $228,200 |
| 2022 | $6,110 | $266,000 | $41,000 | $225,000 |
| 2021 | $4,988 | $223,000 | $41,000 | $182,000 |
| 2020 | $3,745 | $216,000 | $41,000 | $175,000 |
| 2019 | $3,879 | $205,000 | $38,000 | $167,000 |
| 2018 | $4,012 | $188,000 | $22,000 | $166,000 |
| 2017 | $2,757 | $162,000 | $22,000 | $140,000 |
| 2016 | $2,776 | $159,000 | $20,000 | $139,000 |
| 2015 | $3,005 | $142,000 | $19,000 | $123,000 |
| 2014 | -- | $111,000 | $20,000 | $91,000 |
Agents Affiliated with this Home
-

Seller's Agent in 2025
May Lee
eXp Realty
(612) 644-1962
47 Total Sales
-
B
Buyer's Agent in 2025
Bijay Tamang
Keller Williams Premier Realty
(651) 379-5252
11 Total Sales
Map
Source: NorthstarMLS
MLS Number: 6632792
APN: 05-118-21-33-0174
- 7835 Elm Grove Ct
- 7829 Elm Grove Ln
- 5526 Utah Ave N
- 5423 Elm Grove Ave
- 7710 Elm Grove Ct
- 7615 Elm Grove Ave Unit 612
- 5640 Winnetka Ave N
- 7376 Bass Lake Rd
- 5261 Quebec Ave N
- 5645 Wisconsin Ave N
- 5201 Quebec Ave N
- 7900 51st Ave N
- 5827 Winnetka Ave N
- 5801 Oregon Ave N
- 5808 Oregon Ave N
- 5650 Boone Ave N Unit 315
- 5650 Boone Ave N Unit 321
- 8429 Meadow Lake Rd E
- 5445 Boone Ave N Unit 114
- 5445 Boone Ave N Unit 216

