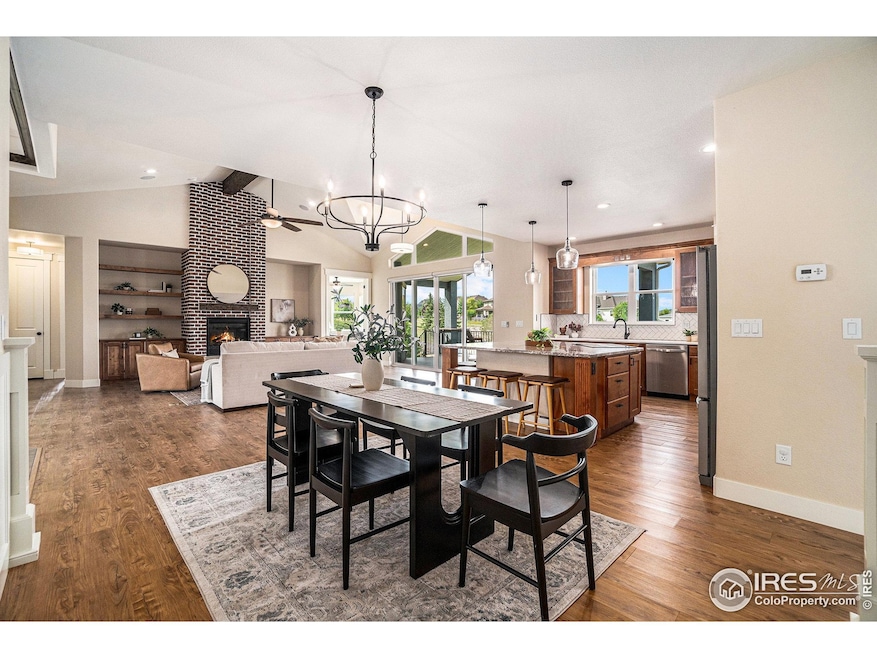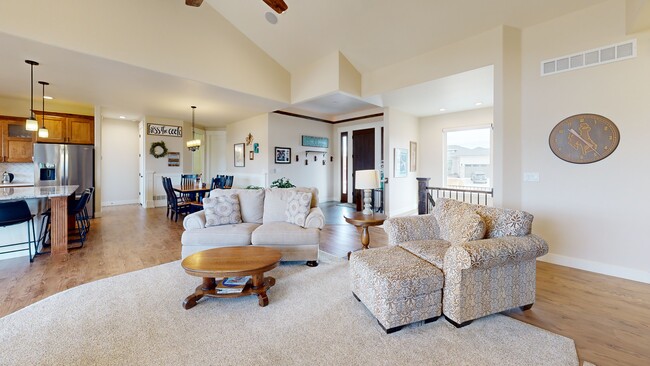
7845 Blackwood Dr Windsor, CO 80550
Estimated payment $6,877/month
Highlights
- Sauna
- Open Floorplan
- Deck
- Two Primary Bedrooms
- Clubhouse
- Cathedral Ceiling
About This Home
Turn key ready! This immaculate custom-built home on 1/3 acre offers an open concept floor plan, 5 spacious bedrooms and 4.5 beautifully designed bathrooms. It shows like a new build! The great room features a striking fireplace, double vaulted ceiling, and surround sound wiring, creating an expansive and airy ambiance. Step outside to the full-length deck and enjoy partial mountain views, surround sound wiring, and a gas-supplied fire pit and grill - an ideal space for relaxing or entertaining. An oversized kitchen island, custom Starmark cabinetry, granite /quartz countertops, and high-end appliances create the perfect space for preparing meals and entertaining. A large home office boasts spacious serene views overlooking the green belt. The luxurious primary suite includes a five-piece en suite bathroom, where you can unwind in a soaking tub while taking in forever northern views. The walkout basement with 9' ceilings boasts an upscale home theater experience with a projector and surround sound, as well as a spacious bar and large kitchen area, ideal for hosting guests. A second primary suite with a full en suite bathroom provides multi-generational living options. For added relaxation there's a custom built Sauna (Helo brand) and a dedicated workout room. The oversized 3 car garage comes complete with a heater and EV charger. Situated on a prime lot, the home backs up to a spacious green belt, offering walking paths and access to nature. Hard wired electric blinds in office, living room, and the primary bedroom add convenience and beauty. Every corner of this home has been thoughtfully designed to provide comfort, luxury, and the ultimate living experience.The highly desired Highpointe Estate neighborhood offers a pool, clubhouse, tennis courts - all included in the annual HOA fee - and extensive walking paths throughout. Come experience this exceptional home for yourself! Sellers can accommodate a quick close.
Home Details
Home Type
- Single Family
Est. Annual Taxes
- $8,069
Year Built
- Built in 2017
Lot Details
- 0.34 Acre Lot
- Open Space
- Northeast Facing Home
- Fenced
- Corner Lot
- Sprinkler System
HOA Fees
- $42 Monthly HOA Fees
Parking
- 3 Car Attached Garage
- Heated Garage
- Garage Door Opener
Home Design
- Composition Roof
- Stucco
- Rough-in for Radon
- Stone
Interior Spaces
- 4,897 Sq Ft Home
- 1-Story Property
- Open Floorplan
- Wet Bar
- Home Theater Equipment
- Beamed Ceilings
- Cathedral Ceiling
- Ceiling Fan
- Gas Fireplace
- Double Pane Windows
- Window Treatments
- French Doors
- Family Room
- Living Room with Fireplace
- Home Office
- Sauna
- Walk-Out Basement
- Fire and Smoke Detector
- Property Views
Kitchen
- Electric Oven or Range
- Microwave
- Dishwasher
- Kitchen Island
- Disposal
Flooring
- Carpet
- Luxury Vinyl Tile
Bedrooms and Bathrooms
- 5 Bedrooms
- Double Master Bedroom
- Split Bedroom Floorplan
- Primary Bathroom is a Full Bathroom
- In-Law or Guest Suite
- Primary bathroom on main floor
- Soaking Tub
Laundry
- Laundry on main level
- Dryer
- Washer
Eco-Friendly Details
- Energy-Efficient HVAC
Outdoor Features
- Deck
- Patio
Schools
- Riverview Pk-8 Elementary And Middle School
- Mountain View High School
Utilities
- Humidity Control
- Forced Air Heating and Cooling System
Listing and Financial Details
- Assessor Parcel Number R1638373
Community Details
Overview
- Highpointe Vista No. 2 Association, Phone Number (970) 397-0353
- Built by J&M Builders, LLC
- Highpointe Estates Subdivision
- Electric Vehicle Charging Station
Amenities
- Clubhouse
Recreation
- Tennis Courts
- Community Pool
- Park
- Hiking Trails
Map
Home Values in the Area
Average Home Value in this Area
Tax History
| Year | Tax Paid | Tax Assessment Tax Assessment Total Assessment is a certain percentage of the fair market value that is determined by local assessors to be the total taxable value of land and additions on the property. | Land | Improvement |
|---|---|---|---|---|
| 2025 | $8,069 | $64,776 | $15,745 | $49,031 |
| 2024 | $7,881 | $64,776 | $15,745 | $49,031 |
| 2022 | $6,442 | $48,713 | $13,226 | $35,487 |
| 2021 | $6,551 | $50,114 | $13,606 | $36,508 |
| 2020 | $6,750 | $51,594 | $11,726 | $39,868 |
| 2019 | $6,679 | $51,594 | $11,726 | $39,868 |
| 2018 | $6,276 | $47,182 | $8,856 | $38,326 |
| 2017 | $1,447 | $11,887 | $8,856 | $3,031 |
| 2016 | $2,513 | $20,851 | $20,851 | $0 |
| 2015 | $2,338 | $19,580 | $19,580 | $0 |
| 2014 | $1,155 | $9,430 | $9,430 | $0 |
Property History
| Date | Event | Price | Change | Sq Ft Price |
|---|---|---|---|---|
| 07/24/2025 07/24/25 | For Sale | $1,140,000 | +858.0% | $233 / Sq Ft |
| 01/28/2019 01/28/19 | Off Market | $119,000 | -- | -- |
| 10/28/2015 10/28/15 | Sold | $119,000 | +3.5% | -- |
| 09/28/2015 09/28/15 | Pending | -- | -- | -- |
| 09/26/2012 09/26/12 | For Sale | $115,000 | -- | -- |
Purchase History
| Date | Type | Sale Price | Title Company |
|---|---|---|---|
| Special Warranty Deed | $119,000 | The Group Guaranteed Title |
Mortgage History
| Date | Status | Loan Amount | Loan Type |
|---|---|---|---|
| Open | $175,000 | Credit Line Revolving | |
| Open | $366,000 | New Conventional | |
| Closed | $384,600 | New Conventional | |
| Closed | $350,000 | New Conventional | |
| Closed | $470,788 | Future Advance Clause Open End Mortgage | |
| Closed | $117,000 | Unknown |
About the Listing Agent
Melody's Other Listings
Source: IRES MLS
MLS Number: 1040057
APN: 86253-05-135
- 7833 Cherry Blossom Dr
- 5830 Last Pointe Dr
- 8181 Wynstone Dr
- 7397 Balcarrick Ct
- 8281 Wynstone Ct
- 6325 Sanctuary Dr
- 7225 Royal Country Down Dr
- 8726 Blackwood Dr
- 8736 Blackwood Dr
- 6741 Bandon Dunes Dr
- 6511 Crooked Stick Dr
- 7258 Spanish Bay Dr
- 5954 Black Lion Ct
- 6682 Crooked Stick Dr
- 6780 Crooked Stick Dr
- 5504 Fairmount Dr
- 6712 Olympia Fields Ct
- 7401 Turnbull Ct
- 6558 Murano Dr
- 6233 Vernazza Way Unit 4
- 6510 Crystal Downs Dr Unit 205
- 7415 Pimlico Dr
- 1825 Cherry Blossom Dr
- 6910 Steeplechase Dr
- 2067 Moon Rise Dr
- 4685 Grand Stand Dr
- 6153 American Oaks St
- 2115 Falling Leaf Dr
- 1788 Iron Wheel Dr Unit 3
- 1502 New Season Dr
- 3915 Peralta Dr
- 6205 Longstem Way
- 6054 Holstein Dr
- 2105 Hopper Ln
- 500 Apex Dr
- 601 Chestnut St
- 2235 Rocky Mountain Ave
- 503 Main St Unit 503 West Apt
- 2179 Sky End Dr
- 3495 Grayling Dr





