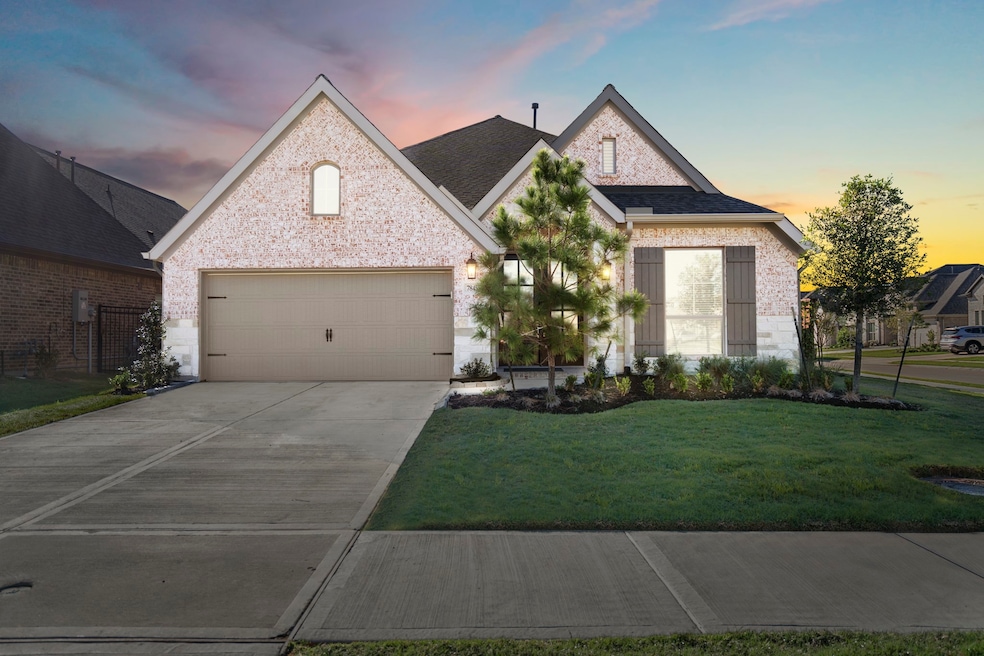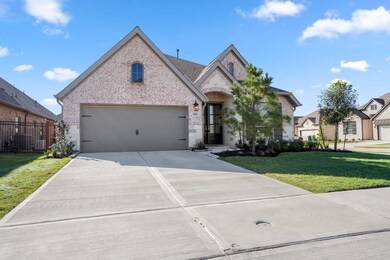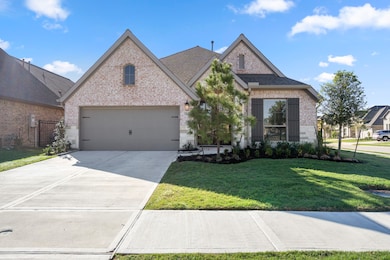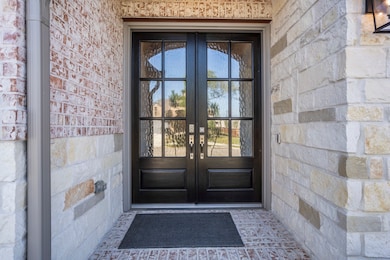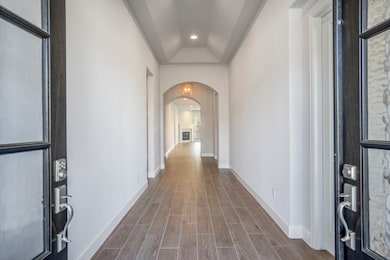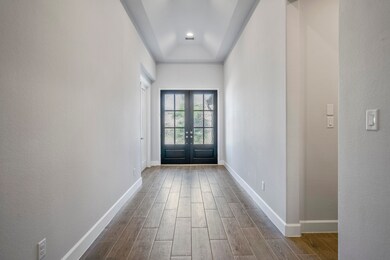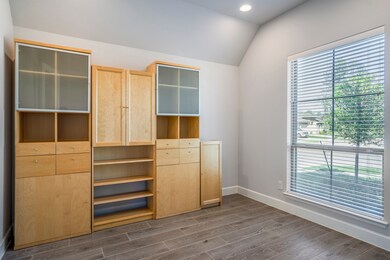7845 Charter Hill Dr Magnolia, TX 77354
Northgrove NeighborhoodHighlights
- Fitness Center
- Tennis Courts
- Deck
- Cedric C Smith Rated A-
- Clubhouse
- Pond
About This Home
WELCOME TO 7845 CHARTER HILL! RESORT STYLE LIVING WITH ABUNDANT OF AMENITIES IN THIS MASTER-PLANNED COMMUNITY! MULTIPLE PARKS ALL THROUGHOUT! SUBDIVISION POOL~WEIGHT ROOM~RECREATION CENTER~ SPLASH PAD~TENNIS~LAKES~WALKING TRAILS~DOG PARK~ENDLESS ACTIVITIES! THIS ONE STORY PERRY BUILDER WILL NOT DISAPPOINT! CORNER LOT~WROUGHT IRON FENCE~TILE WOOD FLOORING~HUGE BREAKFAST BAR PLUS AN OVERSIZED ISLAND PERFECT FOR ENTERTAINING - QUARTZ COUNTERS~STAINLESS APPLIANCES~GAS COOKING~AMPLE 42" CABINETS. THE PRIMARY BEDROOM IS LOCATED OFF OF THE BACK OF THE HOME FOR PRIVACY AND OFFERS A MASSIVE BATHROOM WITH GARDEN TUB, SEPARATE SHOWER AND 2 LARGE HIS AND HERS WALK IN CLOSETS! UTILITY ROOM IS IN-HOUSE! ALL THIS PLUS~ENERGY STAR QUALIFIED HOME~HOME ENERGY RATING/HERS~ALARM SYSTEM~BLINDS THROUGHOUT~INSULATED/LOW-E WINDOWS~RADIANT ATTIC BARRIER~COVERED PATIO~SPRINKLER SYSTEM~4 SIDES BRICK. HOME COMES WITH FRIDGE, WASHER AND DRYER INCLUDED! HURRY, HOME WON'T LAST LONG!
Home Details
Home Type
- Single Family
Est. Annual Taxes
- $5,214
Year Built
- Built in 2022
Lot Details
- 7,246 Sq Ft Lot
- Northwest Facing Home
- Back Yard Fenced
- Corner Lot
- Sprinkler System
Parking
- 2 Car Attached Garage
- Driveway
Home Design
- Traditional Architecture
Interior Spaces
- 2,529 Sq Ft Home
- 1-Story Property
- High Ceiling
- Ceiling Fan
- Gas Log Fireplace
- Window Treatments
- Formal Entry
- Family Room Off Kitchen
- Living Room
- Combination Kitchen and Dining Room
- Home Office
- Utility Room
Kitchen
- Breakfast Bar
- Gas Oven
- Gas Range
- Microwave
- Dishwasher
- Kitchen Island
- Quartz Countertops
- Disposal
Flooring
- Carpet
- Tile
Bedrooms and Bathrooms
- 4 Bedrooms
- 3 Full Bathrooms
- Double Vanity
- Soaking Tub
- Bathtub with Shower
- Separate Shower
Laundry
- Dryer
- Washer
Home Security
- Prewired Security
- Fire and Smoke Detector
Eco-Friendly Details
- Energy-Efficient Windows with Low Emissivity
- Energy-Efficient HVAC
- Energy-Efficient Thermostat
Outdoor Features
- Pond
- Tennis Courts
- Deck
- Patio
Schools
- Cedric C. Smith Elementary School
- Bear Branch Junior High School
- Magnolia High School
Utilities
- Central Heating and Cooling System
- Heating System Uses Gas
- Programmable Thermostat
- No Utilities
Listing and Financial Details
- Property Available on 11/10/25
- 12 Month Lease Term
Community Details
Overview
- Northgrove Subdivision
Amenities
- Picnic Area
- Clubhouse
- Meeting Room
- Party Room
Recreation
- Tennis Courts
- Community Playground
- Fitness Center
- Community Pool
- Park
- Dog Park
- Trails
Pet Policy
- No Pets Allowed
Map
Source: Houston Association of REALTORS®
MLS Number: 6757411
APN: 7402-14-03000
- 7814 Charter Hill Dr
- Conor Plan at NorthGrove - Villa Collection
- Mirabeau Plan at NorthGrove - Villa Collection
- Galveston Plan at NorthGrove - Villa Collection
- Patricia Plan at NorthGrove - Villa Collection
- Lavaca Plan at NorthGrove - Villa Collection
- 27208 Starry Oaks Dr
- 7268 Stillmeadow Grove Dr
- 27102 Spanish Wind Ct
- 24728 Rosemary Sage Dr
- 24706 Rosemary Sage Dr
- 24727 Rosemary Sage Dr
- 24702 Rosemary Sage Dr
- 7248 Stillmeadow Grove Dr
- 7154 Carriage Light Dr
- 7155 Carriage Light Dr
- 27126 Duhon Grove Dr
- 8137 Tyrell Heights Dr
- 7142 Carriage Light Dr
- 8026 Whisper Grove Dr
- 27208 Silent Rain Dr
- 8100 Tyrell Heights Dr
- 8100 Tyrell Hgts Rd
- 7247 Stillmeadow Grove Dr
- 8119 Messina Mount Dr
- 7809 Axis Ridge Dr
- 8526 Tombron Grove Rd
- 221 Stalwart Hill Trail
- 164 Valiant Ridge Trail
- 160 Valiant Ridge Trail
- 257 Gallant Front Trail
- 64 Valiant Ridge Trail
- 7914 Alset Dr
- 8114 Wollemi Pine Rd
- 8356 Bristlecone Pine Way
- 8453 Sweet Cherry Ln
- 211 Intrepid Trail
- 8419 Sweet Cherry Ln
- 8 Florentino Vine Place
- 16 Florentino Vine Place
