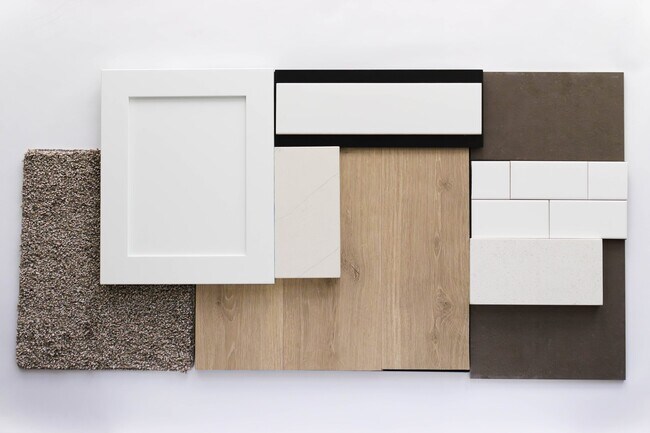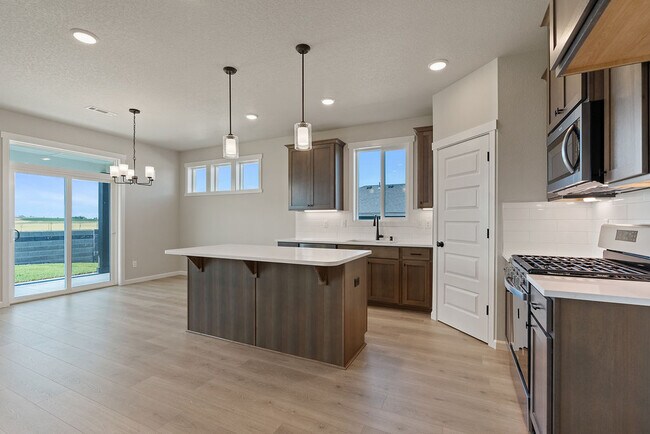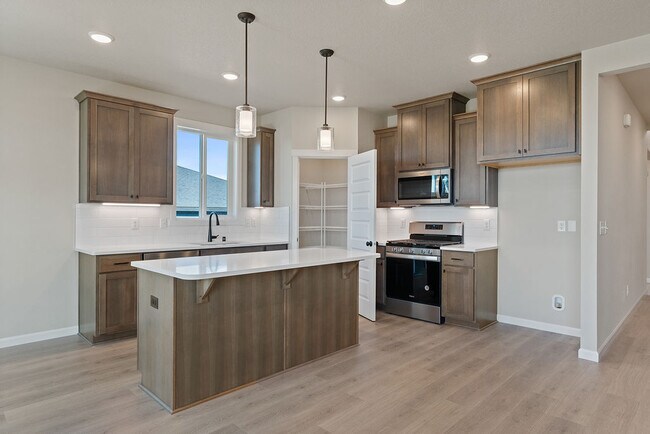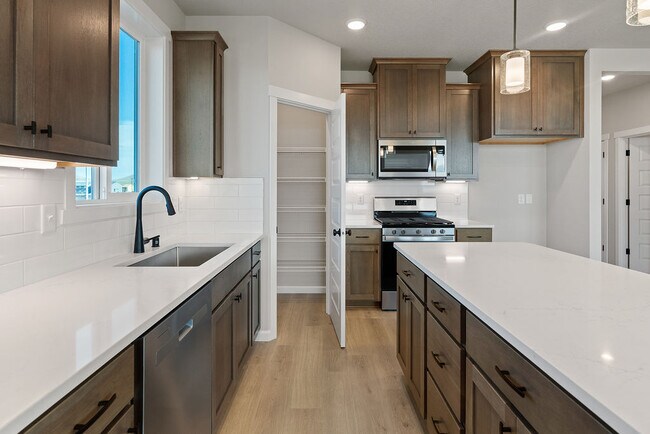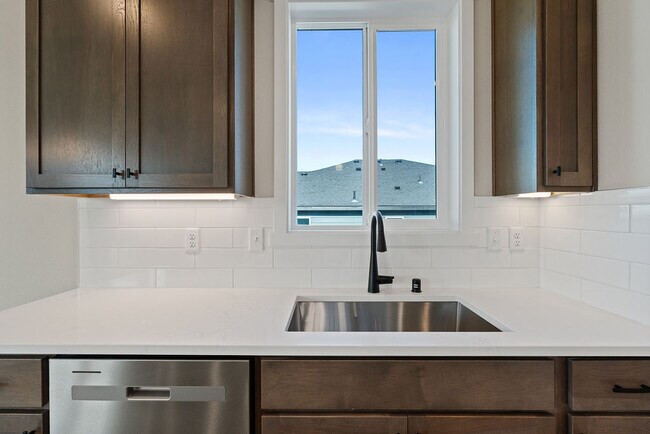
7845 Lennox St West Richland, WA 99353
The Heights at Red Mountain RanchEstimated payment $2,745/month
Highlights
- New Construction
- Views Throughout Community
- Quartz Countertops
- Hanford High School Rated A
- High Ceiling
- Lawn
About This Home
Single Level with Corner Pantry and Covered Patio! Single Level with Corner Pantry and Covered Patio! Amenities include 9ft Ceilings, Painted White Cabinets, Quartz Slab Countertops in Kitchen and Bathrooms/Laundry, Stainless GAS Appliances, Full Height 4 by1 6-inch Subway Style Backsplash, Pendant and Under-cabinet Lighting, Linear Style fireplace in the Great Room, Laundry Cabinets with Sink, Laminate Plank Flooring throughout open living areas, Tile Bathroom/Laundry Floors. This home is complete with exterior stone accents, garage door opener(s), electric car charger circuit, and full front and back landscaping with block wall fencing and gate. *Interior photos are of a similar home with different finishes and options selected. LIMITED TIME OFFER: Receive up to $10,000 for RATE BUYDOWN with our Trusted Lender! **No Seller Paid Commission**
Builder Incentives
You can receive up to $10,000 when financing with our trusted lender. Put it toward closing costs to lower out-of-pocket expenses, a rate buydown to cut your monthly payments, or a combination of both. An Aho Sales Rep will connect you with our lender for details.
Sales Office
| Monday - Friday |
9:00 AM - 5:00 PM
|
Appointment Only |
| Saturday - Sunday |
Closed
|
Home Details
Home Type
- Single Family
Lot Details
- Fenced
- Landscaped
- Sprinkler System
- Lawn
HOA Fees
- $34 Monthly HOA Fees
Parking
- 2 Car Garage
- Front Facing Garage
Home Design
- New Construction
Interior Spaces
- 1-Story Property
- High Ceiling
- Pendant Lighting
- Electric Fireplace
- Double Pane Windows
Kitchen
- Oven
- Dishwasher
- Stainless Steel Appliances
- Kitchen Island
- Quartz Countertops
- Tiled Backsplash
- White Kitchen Cabinets
- Under Cabinet Lighting
- Disposal
Flooring
- Carpet
- Laminate
- Tile
Bedrooms and Bathrooms
- 3 Bedrooms
- Walk-In Closet
- 2 Full Bathrooms
- Quartz Bathroom Countertops
- Double Vanity
Laundry
- Laundry Room
- Laundry on main level
- Washer and Dryer
- Laundry Cabinets
Outdoor Features
- Covered Patio or Porch
- Barbecue Stubbed In
Utilities
- Central Heating and Cooling System
- Programmable Thermostat
Community Details
Overview
- Electric Vehicle Charging Station
- Views Throughout Community
Recreation
- Soccer Field
- Community Basketball Court
- Community Playground
- Park
- Trails
Matterport 3D Tour
Map
Other Move In Ready Homes in The Heights at Red Mountain Ranch
About the Builder
- 7681 Grapevine Ct
- 7672 Grapevine Ct
- 7581 Grapevine Ct
- 7632 Grapevine Ct
- 7563 Grapevine Ct
- The Heights at Red Mountain Ranch
- 7559 Grapevine Ct
- 7547 Grapevine Ct
- 302 Kraus Ct
- 7518 Grapevine Ct
- 7536 Grapevine Ct
- 7479 Grapevine Ct
- 7487 Grapevine Ct
- 7461 Grapevine Ct
- 7480 Grapevine Ct
- 7454 Grapevine Ct
- 7423 Grapevine Ct
- 7472 Grapevine Ct
- 7402 Grapevine Ct
- TBD Albion St

