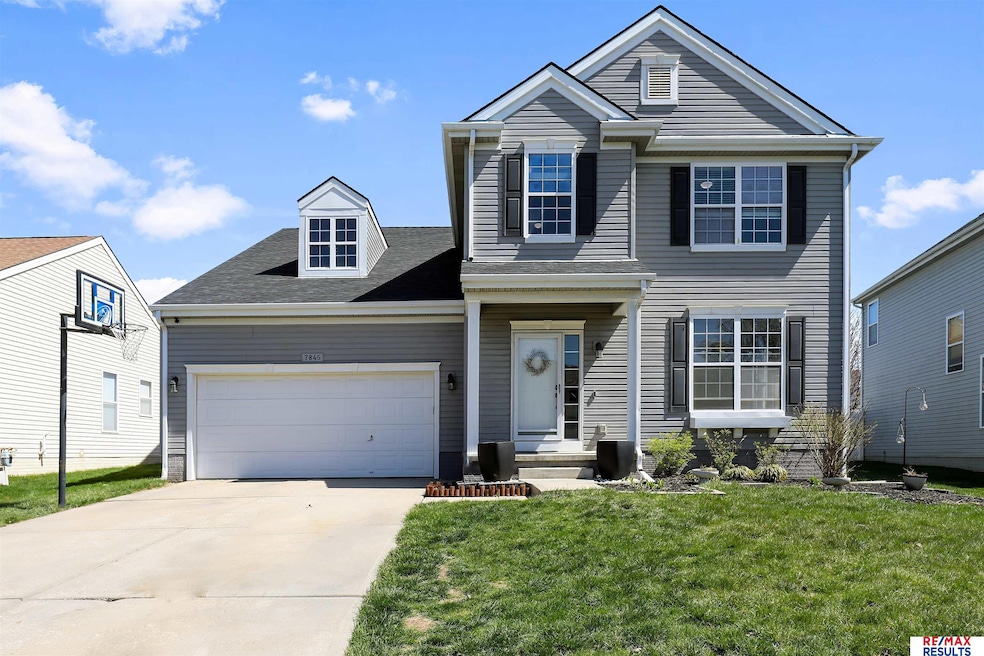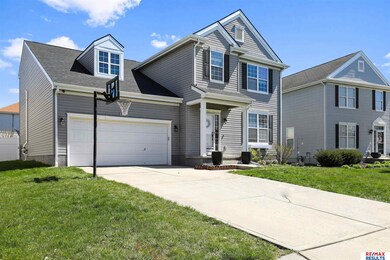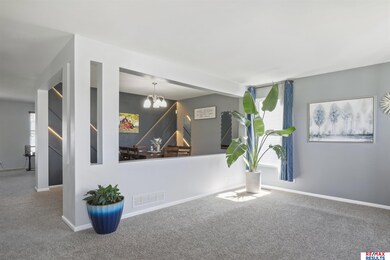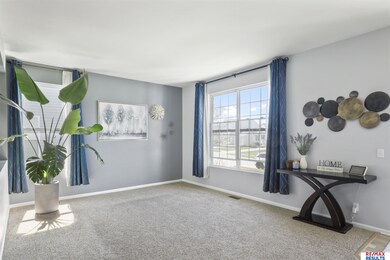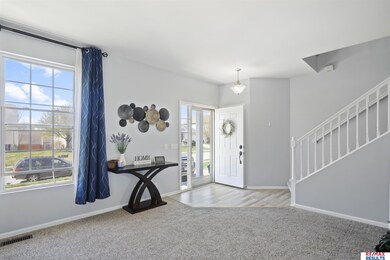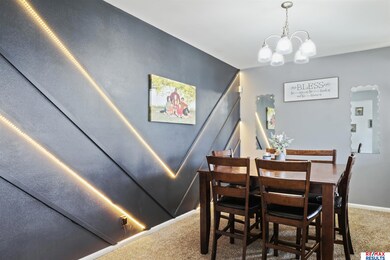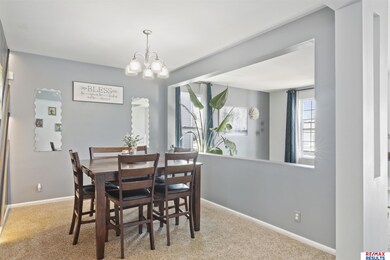
7845 N 154th St Bennington, NE 68007
Highlights
- 2 Car Attached Garage
- Walk-In Closet
- Ceiling height of 9 feet or more
- Bennington High School Rated A-
- Patio
- Forced Air Heating and Cooling System
About This Home
As of June 2024It's is the one you have been waiting for! This fabulous two story in popular Meadow Ridge (Bennington Schools) is sure to impress. As you enter, you will immediately notice all the SPACE! With two living areas, dining room with awesome lighted board & batten accent wall. Freshly painted trim, walls, doors, new laminate flooring in the entry, kitchen, bathrooms, & laundry. The open kitchen has freshly painted cabinets with new hardware & large center island. You will love the large primary suite which features french doors, large walk-in closet, double sinks in the full bathroom. There are three nice sized bedrooms and small loft area upstairs (all new carpet upstairs). All appliances stay including reverse osmosis with water softener. Roof is one year old, 50-gallon water heater is two years old. Basketball hoop, swingset, trampoline stays. Close to Meadow Ridge Park, Standing Bear Lake, YMCA, restaurants, schools, & stores. Call your favorite realtor and schedule your showing today!
Last Agent to Sell the Property
RE/MAX Results License #20140519 Listed on: 03/07/2024

Home Details
Home Type
- Single Family
Est. Annual Taxes
- $7,312
Year Built
- Built in 2005
Lot Details
- 6,534 Sq Ft Lot
- Lot Dimensions are 114.47 x 64.41 x 114.97 x 43.96
- Property is Fully Fenced
- Privacy Fence
- Vinyl Fence
HOA Fees
- $10 Monthly HOA Fees
Parking
- 2 Car Attached Garage
Home Design
- Vinyl Siding
- Concrete Perimeter Foundation
Interior Spaces
- 2,540 Sq Ft Home
- 2-Story Property
- Ceiling height of 9 feet or more
- Gas Log Fireplace
- Window Treatments
- Dining Area
- Unfinished Basement
Kitchen
- Oven or Range
- Microwave
- Dishwasher
- Disposal
Flooring
- Wall to Wall Carpet
- Laminate
Bedrooms and Bathrooms
- 4 Bedrooms
- Walk-In Closet
Laundry
- Dryer
- Washer
Outdoor Features
- Patio
Schools
- Pine Creek Elementary School
- Bennington South Middle School
- Bennington High School
Utilities
- Forced Air Heating and Cooling System
- Heating System Uses Gas
- Water Softener
- Private Sewer
Community Details
- Association fees include common area maintenance, playground
- Meadow Ridge Association
- Meadow Ridge Subdivision
Listing and Financial Details
- Assessor Parcel Number 1734319894
Ownership History
Purchase Details
Home Financials for this Owner
Home Financials are based on the most recent Mortgage that was taken out on this home.Purchase Details
Home Financials for this Owner
Home Financials are based on the most recent Mortgage that was taken out on this home.Purchase Details
Home Financials for this Owner
Home Financials are based on the most recent Mortgage that was taken out on this home.Purchase Details
Purchase Details
Similar Homes in Bennington, NE
Home Values in the Area
Average Home Value in this Area
Purchase History
| Date | Type | Sale Price | Title Company |
|---|---|---|---|
| Warranty Deed | $355,000 | Ambassador Title | |
| Quit Claim Deed | -- | None Listed On Document | |
| Warranty Deed | $195,000 | None Available | |
| Warranty Deed | $188,300 | -- | |
| Warranty Deed | $271,400 | -- |
Mortgage History
| Date | Status | Loan Amount | Loan Type |
|---|---|---|---|
| Open | $348,570 | FHA | |
| Previous Owner | $215,000 | New Conventional | |
| Previous Owner | $182,500 | New Conventional |
Property History
| Date | Event | Price | Change | Sq Ft Price |
|---|---|---|---|---|
| 06/11/2024 06/11/24 | Sold | $355,000 | +1.4% | $140 / Sq Ft |
| 04/18/2024 04/18/24 | Pending | -- | -- | -- |
| 03/07/2024 03/07/24 | For Sale | $350,000 | +79.5% | $138 / Sq Ft |
| 12/07/2015 12/07/15 | Sold | $195,000 | +2.6% | $77 / Sq Ft |
| 10/11/2015 10/11/15 | Pending | -- | -- | -- |
| 10/08/2015 10/08/15 | For Sale | $190,000 | -- | $75 / Sq Ft |
Tax History Compared to Growth
Tax History
| Year | Tax Paid | Tax Assessment Tax Assessment Total Assessment is a certain percentage of the fair market value that is determined by local assessors to be the total taxable value of land and additions on the property. | Land | Improvement |
|---|---|---|---|---|
| 2024 | $7,312 | $327,900 | $23,800 | $304,100 |
| 2023 | $7,312 | $327,900 | $23,800 | $304,100 |
| 2022 | $6,457 | $273,300 | $23,800 | $249,500 |
| 2021 | $6,508 | $273,300 | $23,800 | $249,500 |
| 2020 | $5,326 | $218,400 | $23,800 | $194,600 |
| 2019 | $5,185 | $218,400 | $23,800 | $194,600 |
| 2018 | $4,907 | $201,900 | $23,800 | $178,100 |
| 2017 | $4,964 | $198,900 | $23,800 | $175,100 |
| 2016 | $4,593 | $181,800 | $20,000 | $161,800 |
| 2015 | $4,363 | $181,800 | $20,000 | $161,800 |
| 2014 | $4,363 | $173,900 | $20,000 | $153,900 |
Agents Affiliated with this Home
-
Jessica Meloccaro

Seller's Agent in 2024
Jessica Meloccaro
RE/MAX Results
(402) 917-6492
7 in this area
91 Total Sales
-
Kristina Oreskovich

Buyer's Agent in 2024
Kristina Oreskovich
BHHS Ambassador Real Estate
(402) 672-8269
7 in this area
32 Total Sales
-
Adam Briley

Seller's Agent in 2015
Adam Briley
BHHS Ambassador Real Estate
(402) 680-5733
66 in this area
1,248 Total Sales
-
Mike & Jody Briley

Seller Co-Listing Agent in 2015
Mike & Jody Briley
BHHS Ambassador Real Estate
(402) 690-3106
13 in this area
176 Total Sales
-
Estella Torres

Buyer's Agent in 2015
Estella Torres
Keller Williams Greater Omaha
(402) 850-1913
129 Total Sales
Map
Source: Great Plains Regional MLS
MLS Number: 22405192
APN: 3431-9894-17
- 7907 N 154th St
- 7832 N 154th St
- 7921 N 153rd St
- 7943 N 152nd Ave
- 7941 N 152nd St
- 8204 N 154th Cir
- 8214 N 153rd Ave
- 7829 N 156th Ave
- 7830 N 156th Ave
- 14884 Eagle St
- 15114 Gilder Ave
- 15670 King St
- 7310 N 154th Ave
- 10214 N 150th Cir
- 10217 N 150th Cir
- 10114 N 150th Cir
- 10106 N 150th Cir
- 10206 N 150th Cir
- 10221 N 150th Cir
- 10218 N 150th Cir
