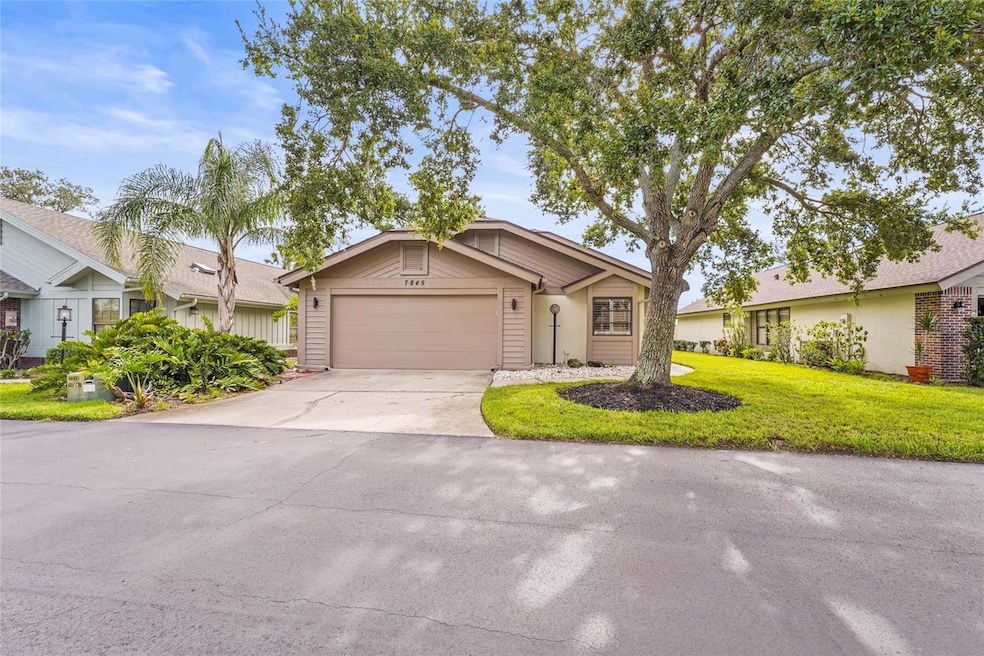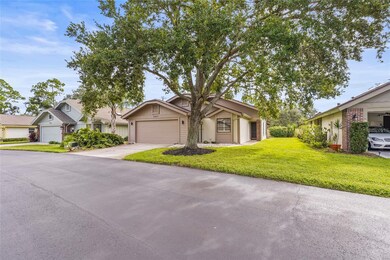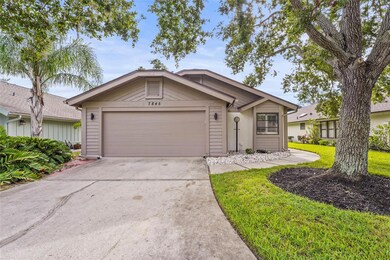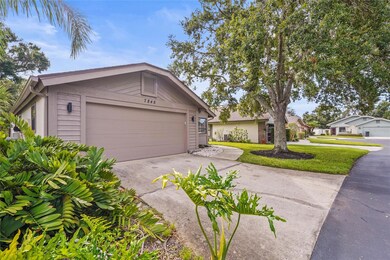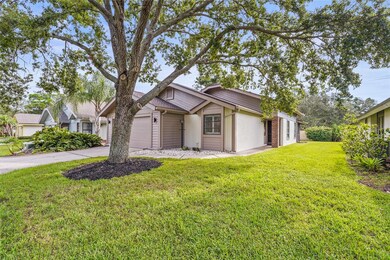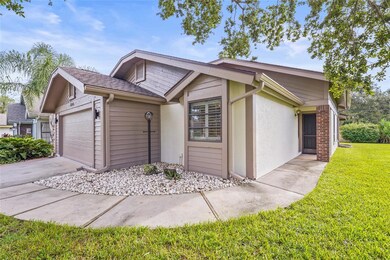7845 Pine Trace Dr Unit 8 Sarasota, FL 34243
Palm Aire Country Club NeighborhoodEstimated payment $2,894/month
Highlights
- Airport or Runway
- Cathedral Ceiling
- Covered Patio or Porch
- Sub-Zero Refrigerator
- Wood Flooring
- Shutters
About This Home
Enjoy the ease of maintenance-free living in the highly desirable Pine Trace community at Palm Aire. This beautifully updated 2-bedroom, 2-bath residence with a 2-car garage offers nearly 1,650 sq. ft. of thoughtfully designed living space. Inside, soaring vaulted ceilings and skylights fill the home with natural light. The chef’s kitchen features granite countertops, Sub-Zero refrigeration, Bosch dishwasher, custom pull-out storage solutions, and designer lighting—perfect for both everyday living and entertaining. The spacious primary suite offers dual closets and a spa-inspired bathroom with a zero-entry walk-in shower, granite vanity, and abundant natural light. Step outside to the fully screened lanai, where new tile flooring, dimmable lighting, and multi-speed ceiling fans create an inviting retreat for morning coffee or evening gatherings. Additional upgrades include a new water softener with chlorine filtration, ADT security wiring, new flooring throughout, and a split floor plan that provides privacy for guests. Living here means more than just a home—it’s a lifestyle. Residents of Pine Trace enjoy beautifully maintained surroundings with optional Palm Aire Country Club membership, offering golf, tennis, swimming, fitness, and dining. All of this is just minutes from University Town Center, Lakewood Ranch, downtown Sarasota, and the world-famous Gulf beaches. Pine Trace HOA takes care of exterior maintenance, roof replacement, and lawn care—giving you true peace of mind. Plus, cable, internet, and even streaming services are included in your dues. It’s all the convenience of condo living, paired with the privacy and comfort of your own stand-alone home. Modern updates, peace-of-mind features, and the best of Florida living come together in this exceptional home. Schedule your private showing today!
Listing Agent
KELLER WILLIAMS ON THE WATER S Brokerage Phone: 941-803-7522 License #3444225 Listed on: 09/17/2025

Co-Listing Agent
KELLER WILLIAMS ON THE WATER S Brokerage Phone: 941-803-7522 License #3363722
Home Details
Home Type
- Single Family
Est. Annual Taxes
- $3,983
Year Built
- Built in 1988
Lot Details
- 5,062 Sq Ft Lot
- Southeast Facing Home
- Level Lot
- Landscaped with Trees
- Property is zoned RSF4.5
HOA Fees
- $661 Monthly HOA Fees
Parking
- 2 Car Garage
- Ground Level Parking
- Driveway
- Off-Street Parking
Home Design
- Slab Foundation
- Shingle Roof
- Block Exterior
- Stucco
Interior Spaces
- 1,649 Sq Ft Home
- Shelving
- Cathedral Ceiling
- Ceiling Fan
- Shutters
- Living Room
- Dining Room
Kitchen
- Range
- Microwave
- Sub-Zero Refrigerator
- Bosch Dishwasher
- Dishwasher
Flooring
- Wood
- Carpet
- Ceramic Tile
Bedrooms and Bathrooms
- 2 Bedrooms
- Split Bedroom Floorplan
- 2 Full Bathrooms
- Shower Only
Laundry
- Laundry Room
- Dryer
- Washer
Outdoor Features
- Covered Patio or Porch
- Exterior Lighting
- Rain Gutters
Schools
- Kinnan Elementary School
- Braden River Middle School
- Southeast High School
Utilities
- Central Air
- Heating Available
- Vented Exhaust Fan
- High Speed Internet
- Cable TV Available
Listing and Financial Details
- Visit Down Payment Resource Website
- Tax Lot 8
- Assessor Parcel Number 2051710552
Community Details
Overview
- Association fees include cable TV, escrow reserves fund, internet, maintenance structure, ground maintenance, management, sewer, trash, water
- Pinnacle/Robin Estep Association, Phone Number (941) 444-7090
- Pine Trace Condominium Community
- Pine Trace Condo Subdivision
- The community has rules related to building or community restrictions, no truck, recreational vehicles, or motorcycle parking
Amenities
- Airport or Runway
Map
Home Values in the Area
Average Home Value in this Area
Tax History
| Year | Tax Paid | Tax Assessment Tax Assessment Total Assessment is a certain percentage of the fair market value that is determined by local assessors to be the total taxable value of land and additions on the property. | Land | Improvement |
|---|---|---|---|---|
| 2025 | $3,983 | $291,508 | $45,900 | $245,608 |
| 2023 | $2,044 | $164,234 | $0 | $0 |
| 2022 | $2,041 | $159,450 | $0 | $0 |
| 2021 | $1,940 | $154,806 | $0 | $0 |
| 2020 | $1,999 | $152,669 | $0 | $0 |
| 2019 | $1,956 | $149,237 | $0 | $0 |
| 2018 | $1,927 | $146,454 | $0 | $0 |
| 2017 | $1,784 | $143,442 | $0 | $0 |
| 2016 | $2,716 | $160,789 | $0 | $0 |
Property History
| Date | Event | Price | List to Sale | Price per Sq Ft |
|---|---|---|---|---|
| 02/19/2026 02/19/26 | Price Changed | $370,000 | -2.6% | $224 / Sq Ft |
| 10/14/2025 10/14/25 | Price Changed | $380,000 | -4.8% | $230 / Sq Ft |
| 09/17/2025 09/17/25 | For Sale | $399,000 | -- | $242 / Sq Ft |
Purchase History
| Date | Type | Sale Price | Title Company |
|---|---|---|---|
| Warranty Deed | $360,000 | None Listed On Document | |
| Interfamily Deed Transfer | -- | Accommodation | |
| Warranty Deed | $250,000 | Attorney | |
| Warranty Deed | $132,000 | -- |
Mortgage History
| Date | Status | Loan Amount | Loan Type |
|---|---|---|---|
| Open | $349,200 | New Conventional | |
| Previous Owner | $75,000 | Purchase Money Mortgage |
Source: Stellar MLS
MLS Number: A4665103
APN: 20517-1055-2
- 7861 Pine Trace Dr Unit 7861
- 7880 Palm Aire Ln Unit 105
- 7880 Palm Aire Ln Unit 203
- 7880 Palm Aire Ln Unit 205
- 5720 Timber Lake Cir
- 7860 Palm Aire Ln Unit 104
- 7860 Palm Aire Ln Unit 105
- 5624 Palm Aire Dr Unit V-105
- 8023 Desoto Woods Dr
- 5612 Palm Aire Dr
- 7724 Palm Aire Ln
- 5524 Palm Aire Dr Unit V117
- 6110 Country Club Way Unit 204
- 6110 Country Club Way Unit 102
- 6120 Country Club Way Unit 207
- 7704 Palm Aire Ln
- 5568 Country Club Way Unit 11A
- 8117 Misty Oaks Blvd
- 7508 Preserves Ct Unit 26
- 6228 Country Club Way
- 5409 Palm Aire Dr
- 7886 Eagle Creek Dr Unit 7886
- 8133 Misty Oaks Blvd
- 7557 Fairlinks Ct
- 7947 Whitebridge Glen
- 7911 Whitebridge Glen
- 6281 Timber Lake Dr Unit H6
- 6041 Clubside Dr
- 7725 Whitebridge Glen
- 8119 Villa Grande Ct
- 6211 Timber Lake Dr Unit B9
- 6211 Timber Lake Dr Unit B6
- 7711 Whitebridge Glen
- 5767 Avista Dr Unit 4166
- 5761 Avista Dr Unit 5761
- 8111 Santa Rosa Ct
- 5662 Gardens Dr Unit 104
- 6104 Turnbury Park Dr
- 8445 Gardens Cir
- 7341 Golf Pointe Cir Unit V252
Ask me questions while you tour the home.
