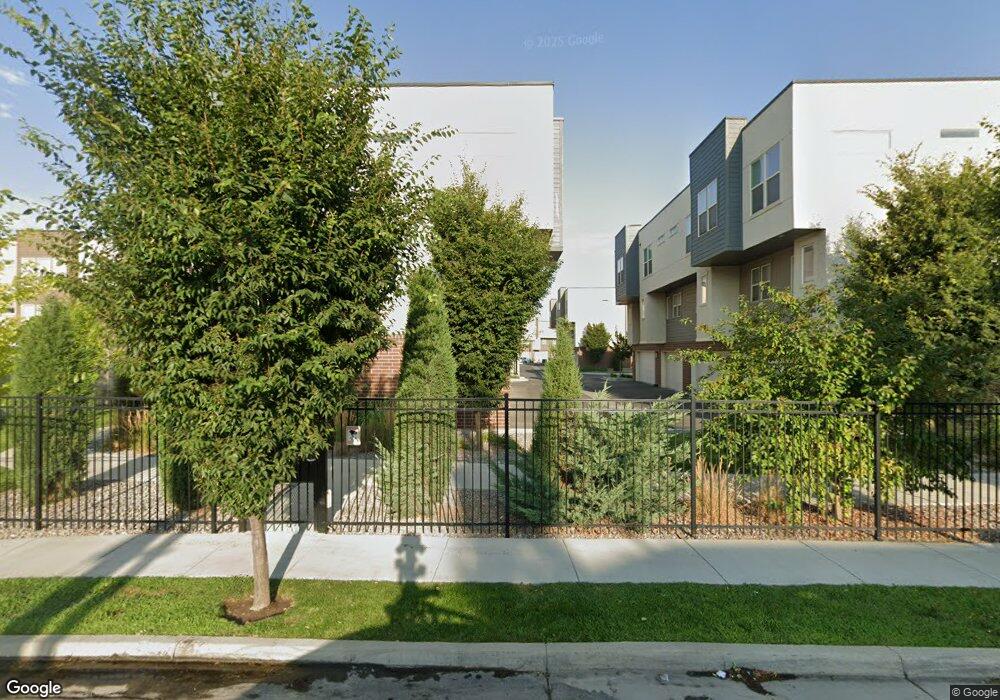7846 Holden St Midvale, UT 84047
24
Beds
36
Baths
1,600
Sq Ft
1.1
Acres
About This Home
This home is located at 7846 Holden St, Midvale, UT 84047. 7846 Holden St is a home located in Salt Lake County with nearby schools including Midvale Elementary School, Midvale Middle School, and Hillcrest High School.
Create a Home Valuation Report for This Property
The Home Valuation Report is an in-depth analysis detailing your home's value as well as a comparison with similar homes in the area
Home Values in the Area
Average Home Value in this Area
Tax History Compared to Growth
Map
Nearby Homes
- 775 Lennox St
- 775 W Lennox St
- 7874 S Main St
- 674 W Wasatch St
- 7923 S Main St Unit 8
- 7805 S Main St
- 8168 S Darin St
- 1039 W Rooftop Dr
- 1059 W Rooftop Dr Unit 405
- 736 W Blue Magic Ln
- 736 W Blue Magic Ln Unit R202
- 736 W Blue Magic Ln Unit R304
- 736 W Blue Magic Ln Unit R203
- 736 W Blue Magic Ln Unit R204
- 718 W Blue Magic Ln Unit S201
- 718 W Blue Magic Ln Unit S203
- 1037 Soho Dr
- 7683 S Allen St
- 8355 Sky Mirror Ln Unit M101
- 8362 S Iris Lumi Ln Unit P303
- 7846 Holden St Unit B
- 799 W Wasatch St Unit 114
- 799 W Wasatch St
- 799 W Wasatch St Unit 13
- 797 W Wasatch St Unit 4
- 797-799 W Wasatch St
- 791 W Wasatch St
- 786 W Wasatch St
- 785 W Wasatch St
- 7917 S Holden St
- 7917 Holden St
- 777 W Wasatch St
- 7909 Holden St
- 795 W Wasatch St
- 8001 Woodgate Cir
- 765 W Wasatch St
- 759 Wasatch St
- 789 W Lennox St
- 789 Lennox St
- 7897 Holden St
