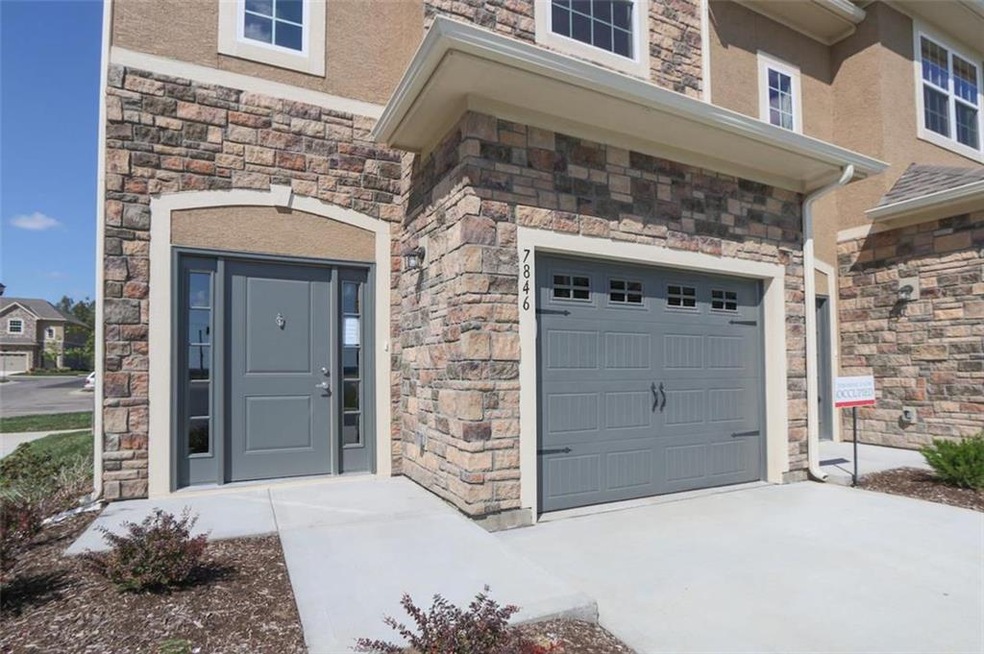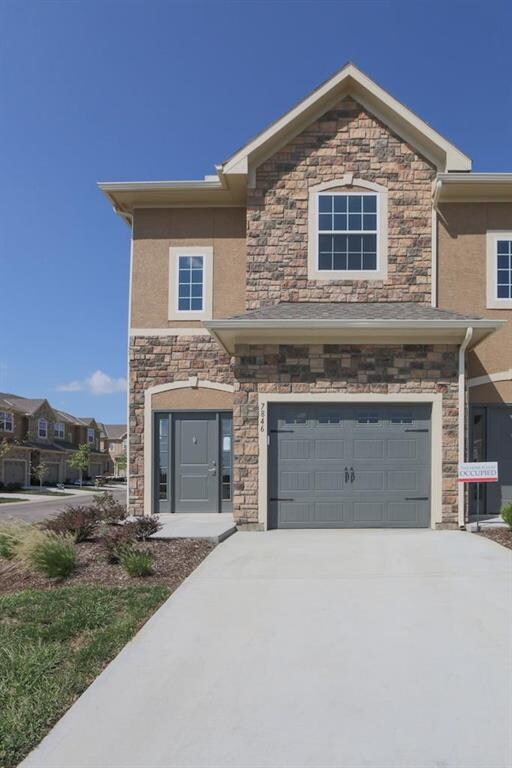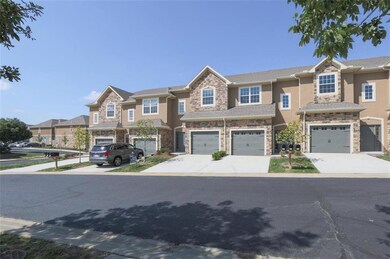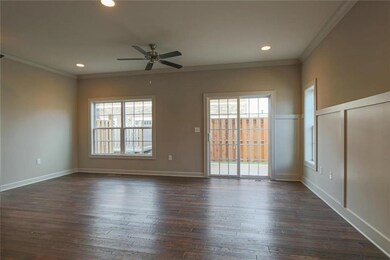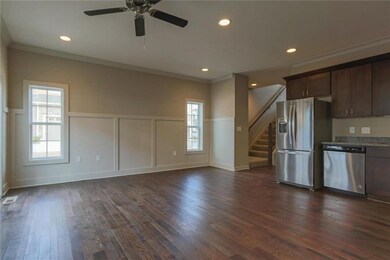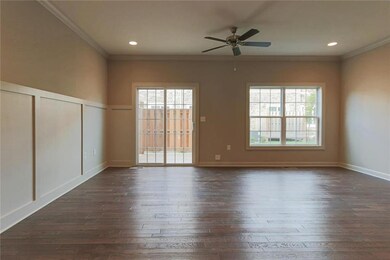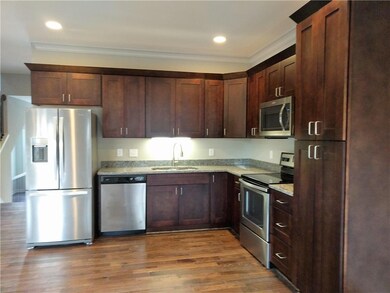
7846 W 158th Ct Overland Park, KS 66223
South Overland Park NeighborhoodHighlights
- Deck
- Vaulted Ceiling
- Great Room
- Cedar Hills Elementary School Rated A+
- Traditional Architecture
- Granite Countertops
About This Home
As of June 2021THIS HOME BACKS TO GREENSPACE. BRAND NEW MAINTENANCE PROVIDED TOWNHOMES INCLUDE: OPEN STAIRWAYS & FINISHED LOWER LEVEL WITH BATH. ALSO INCLUDED: REFRIGERATOR, WASHER, DRYER. APPROX. 2,000 SQ FT FINISHED! TOWNHOMES LESS THAN A MILE FROM BLUE VALLEY'S ONLY 3-SCHOOL COMPLEX. LOWEST PRICED NEW CONSTRUCTION IN BLUE VALLEY SCHOOL DISTRICT. EXCELLENT INVESTMENT OPPORTUNITY. LOCATED ACROSS FROM NEW BLUHAWK SHOPPING. GREAT HIGHWAY ACCESS TO 159TH/ALTERNATE 69 INTERCHANGE. 2 & 3 BR UNITS W/GARAGES & BASEMENTS END UNIT! THIS HOME IS READY TO MOVE-IN! PHOTOS SHOW SIMILAR FINISHES. THIS HOME'S DECOR MAY VARY FROM THE PHOTOS SHOWN.
Last Agent to Sell the Property
ReeceNichols Wilshire License #BR00014283 Listed on: 01/15/2018

Townhouse Details
Home Type
- Townhome
Est. Annual Taxes
- $3,600
HOA Fees
- $158 Monthly HOA Fees
Parking
- 1 Car Attached Garage
Home Design
- Home Under Construction
- Traditional Architecture
- Frame Construction
- Composition Roof
Interior Spaces
- Wet Bar: Wood Floor
- Built-In Features: Wood Floor
- Vaulted Ceiling
- Ceiling Fan: Wood Floor
- Skylights
- Fireplace
- Shades
- Plantation Shutters
- Drapes & Rods
- Great Room
- Combination Dining and Living Room
- Finished Basement
- Basement Fills Entire Space Under The House
- Laundry on upper level
Kitchen
- Granite Countertops
- Laminate Countertops
Flooring
- Wall to Wall Carpet
- Linoleum
- Laminate
- Stone
- Ceramic Tile
- Luxury Vinyl Plank Tile
- Luxury Vinyl Tile
Bedrooms and Bathrooms
- 3 Bedrooms
- Cedar Closet: Wood Floor
- Walk-In Closet: Wood Floor
- Double Vanity
- Wood Floor
Outdoor Features
- Deck
- Enclosed patio or porch
Schools
- Cedar Hills Elementary School
- Blue Valley West High School
Utilities
- Forced Air Heating and Cooling System
Community Details
- Association fees include building maint, lawn maintenance, snow removal, trash pick up
- Rock Creek Subdivision, Plan A2/A
- On-Site Maintenance
Listing and Financial Details
- Assessor Parcel Number NP74000000 0079
Ownership History
Purchase Details
Purchase Details
Home Financials for this Owner
Home Financials are based on the most recent Mortgage that was taken out on this home.Purchase Details
Home Financials for this Owner
Home Financials are based on the most recent Mortgage that was taken out on this home.Purchase Details
Purchase Details
Similar Homes in Overland Park, KS
Home Values in the Area
Average Home Value in this Area
Purchase History
| Date | Type | Sale Price | Title Company |
|---|---|---|---|
| Quit Claim Deed | -- | None Listed On Document | |
| Warranty Deed | -- | Security 1St Title Llc | |
| Warranty Deed | -- | First American Title | |
| Sheriffs Deed | -- | None Available | |
| Interfamily Deed Transfer | -- | None Available |
Mortgage History
| Date | Status | Loan Amount | Loan Type |
|---|---|---|---|
| Previous Owner | $286,900 | New Conventional | |
| Previous Owner | $254,000 | Unknown | |
| Previous Owner | $251,702 | New Conventional |
Property History
| Date | Event | Price | Change | Sq Ft Price |
|---|---|---|---|---|
| 06/29/2021 06/29/21 | Sold | -- | -- | -- |
| 05/24/2021 05/24/21 | Pending | -- | -- | -- |
| 05/03/2021 05/03/21 | For Sale | $299,900 | +13.6% | $160 / Sq Ft |
| 03/21/2019 03/21/19 | Sold | -- | -- | -- |
| 02/06/2019 02/06/19 | Pending | -- | -- | -- |
| 01/16/2018 01/16/18 | For Sale | $263,950 | -- | -- |
Tax History Compared to Growth
Tax History
| Year | Tax Paid | Tax Assessment Tax Assessment Total Assessment is a certain percentage of the fair market value that is determined by local assessors to be the total taxable value of land and additions on the property. | Land | Improvement |
|---|---|---|---|---|
| 2024 | $4,031 | $39,744 | $5,819 | $33,925 |
| 2023 | $4,088 | $39,399 | $5,819 | $33,580 |
| 2022 | $3,551 | $33,661 | $4,853 | $28,808 |
| 2021 | $3,544 | $31,752 | $4,221 | $27,531 |
| 2020 | $3,427 | $30,510 | $4,221 | $26,289 |
| 2019 | $3,491 | $30,418 | $4,221 | $26,197 |
| 2018 | $1,367 | $12,018 | $3,565 | $8,453 |
| 2017 | $355 | $1,932 | $1,932 | $0 |
| 2016 | $352 | $1,932 | $1,932 | $0 |
| 2015 | $348 | $1,932 | $1,932 | $0 |
| 2013 | -- | $3 | $3 | $0 |
Agents Affiliated with this Home
-

Seller's Agent in 2021
Liana Caldera
Platinum Realty LLC
(816) 392-0039
3 in this area
107 Total Sales
-
J
Buyer's Agent in 2021
Janet Strickland
ReeceNichols- Leawood Town Center
(816) 517-8751
3 in this area
31 Total Sales
-
S
Seller's Agent in 2019
Steve Ashner
ReeceNichols Wilshire
(913) 338-3573
61 in this area
153 Total Sales
-
H
Seller Co-Listing Agent in 2019
Holly Lull
ReeceNichols - Overland Park
(913) 302-3074
32 in this area
36 Total Sales
-

Buyer's Agent in 2019
Judith Unruh
Lettiann & Associates Real Estate Services, LLC
(816) 916-5960
2 in this area
47 Total Sales
Map
Source: Heartland MLS
MLS Number: 2086149
APN: NP74000000-0079
- 7862 W 158th Ct
- 7865 W 157th Terrace
- 15651 Conser St
- 8301 W 156th St
- 8609 W 157th St
- 8701 W 157th St
- 8817 W 160th St
- 15590 Antioch Rd
- 7904 W 153rd Terrace
- 15583 Floyd Ln
- 9101 W 158th St
- 9120 W 156th Place
- 15450 Antioch Rd
- 15904 Kessler St
- 15513 Floyd St
- 8503 W 153rd St
- 15416 Floyd St
- 9300 W 156th Place
- 15816 England St
- 15409 Conser St
