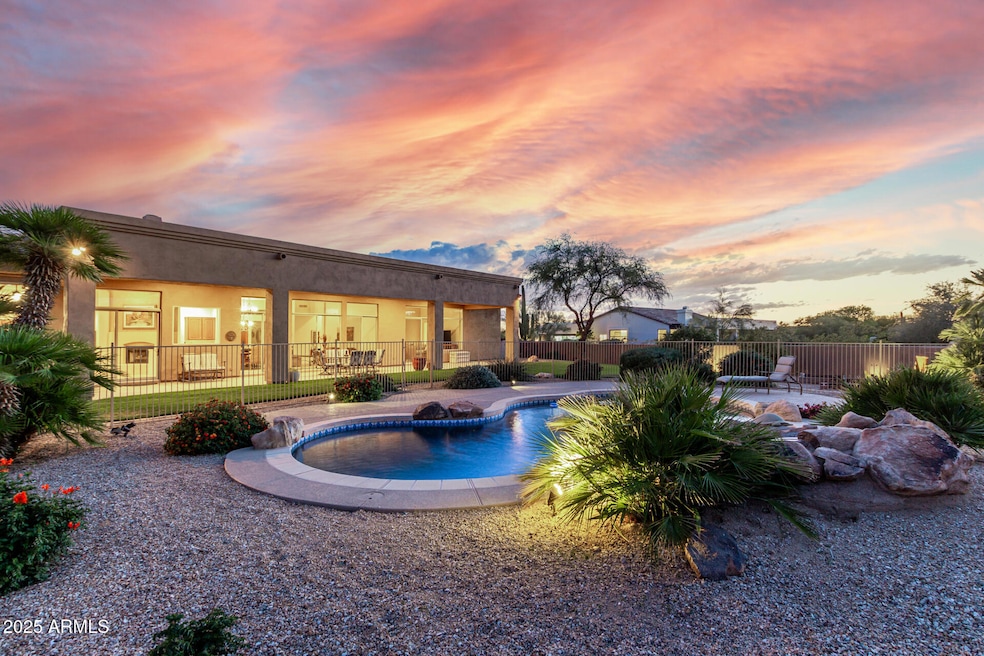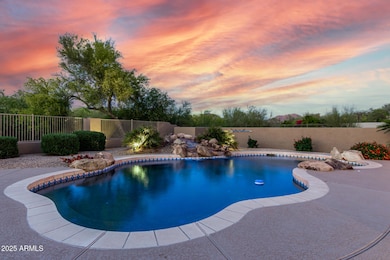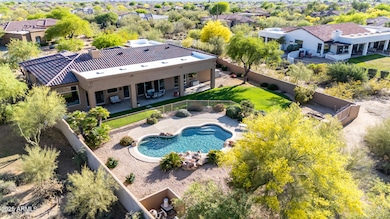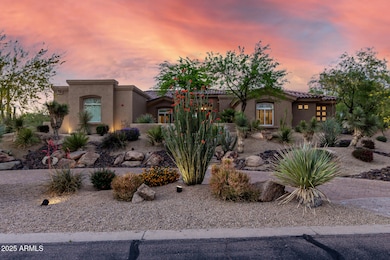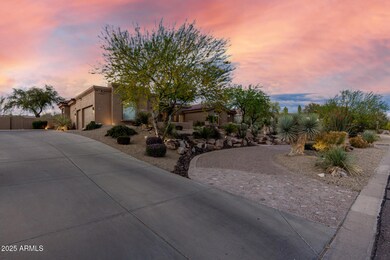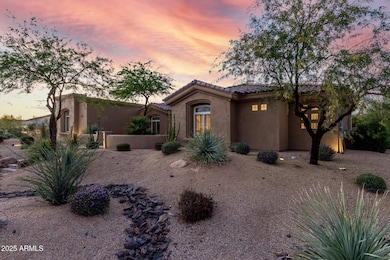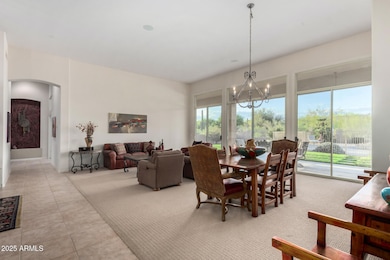
7848 E Parkview Ln Scottsdale, AZ 85255
Pinnacle Peak NeighborhoodHighlights
- Private Pool
- Gated Community
- 1 Fireplace
- Pinnacle Peak Elementary School Rated A
- Mountain View
- Granite Countertops
About This Home
As of July 2025Rare Opportunity in One of Scottsdale's Best Zip Codes , 85255
Opportunities like this don't come around often, especially on over an acre with complete privacy. Tucked away in a quiet cul-de-sac, this home offers serious space, upgrades, and a resort-style backyard that's built for both relaxing and entertaining.
Inside, you'll find a spacious, open layout with multiple living areas, including a large family room with a fireplace and full wet bar, plus a separate formal living and dining space. The chef's kitchen brings it all together with granite counters, stainless steel appliances, and tons of room to move. Details like plantation shutters throughout, a whole-house water softener, and two newer Trane AC units (one just 2 years old) show the home's been well cared forand the brand new roof is the cherry on top.
The oversized primary suite includes a soaking tub, walk-in shower, and not onebut two huge walk-in closets. Step out back and it only gets better: a pebble-tec pool with a waterfall, mature desert landscaping, mountain views, and an RV gate for added flexibility.
Whether you're looking for your forever home or just want something with long-term upside in one of Scottsdale's most in-demand neighborhoods, this one hits all the marks.
Home Details
Home Type
- Single Family
Est. Annual Taxes
- $7,674
Year Built
- Built in 1998
Lot Details
- 1.03 Acre Lot
- Block Wall Fence
- Backyard Sprinklers
- Sprinklers on Timer
HOA Fees
- $273 Monthly HOA Fees
Parking
- 6 Open Parking Spaces
- 3 Car Garage
Home Design
- Wood Frame Construction
- Tile Roof
- Stucco
Interior Spaces
- 3,680 Sq Ft Home
- 1-Story Property
- Ceiling height of 9 feet or more
- 1 Fireplace
- Mountain Views
Kitchen
- Electric Cooktop
- Kitchen Island
- Granite Countertops
Flooring
- Carpet
- Tile
Bedrooms and Bathrooms
- 5 Bedrooms
- Primary Bathroom is a Full Bathroom
- 4 Bathrooms
- Dual Vanity Sinks in Primary Bathroom
- Bathtub With Separate Shower Stall
Pool
- Private Pool
- Spa
Schools
- Pinnacle Peak Preparatory Elementary School
- Mountain Trail Middle School
- Pinnacle High School
Utilities
- Central Air
- Heating Available
Listing and Financial Details
- Tax Lot 6
- Assessor Parcel Number 212-04-009
Community Details
Overview
- Association fees include ground maintenance
- The Management Trust Association
- Built by MONTEREY HOMES
- Tierra Bella Subdivision
Recreation
- Bike Trail
Security
- Gated Community
Ownership History
Purchase Details
Home Financials for this Owner
Home Financials are based on the most recent Mortgage that was taken out on this home.Purchase Details
Purchase Details
Home Financials for this Owner
Home Financials are based on the most recent Mortgage that was taken out on this home.Similar Homes in Scottsdale, AZ
Home Values in the Area
Average Home Value in this Area
Purchase History
| Date | Type | Sale Price | Title Company |
|---|---|---|---|
| Warranty Deed | $1,659,000 | Navi Title Agency | |
| Interfamily Deed Transfer | -- | -- | |
| Deed | $491,094 | First American Title | |
| Warranty Deed | -- | First American Title |
Mortgage History
| Date | Status | Loan Amount | Loan Type |
|---|---|---|---|
| Open | $1,100,000 | New Conventional | |
| Previous Owner | $500,000 | Credit Line Revolving | |
| Previous Owner | $500,000 | Credit Line Revolving | |
| Previous Owner | $195,312 | Unknown | |
| Previous Owner | $227,150 | New Conventional |
Property History
| Date | Event | Price | Change | Sq Ft Price |
|---|---|---|---|---|
| 07/15/2025 07/15/25 | Sold | $1,659,000 | -6.5% | $451 / Sq Ft |
| 05/25/2025 05/25/25 | Pending | -- | -- | -- |
| 05/09/2025 05/09/25 | Price Changed | $1,775,000 | -1.4% | $482 / Sq Ft |
| 05/01/2025 05/01/25 | For Sale | $1,799,999 | 0.0% | $489 / Sq Ft |
| 04/22/2025 04/22/25 | Pending | -- | -- | -- |
| 04/16/2025 04/16/25 | For Sale | $1,800,000 | -- | $489 / Sq Ft |
Tax History Compared to Growth
Tax History
| Year | Tax Paid | Tax Assessment Tax Assessment Total Assessment is a certain percentage of the fair market value that is determined by local assessors to be the total taxable value of land and additions on the property. | Land | Improvement |
|---|---|---|---|---|
| 2025 | $7,674 | $93,386 | -- | -- |
| 2024 | $7,554 | $88,939 | -- | -- |
| 2023 | $7,554 | $113,820 | $22,760 | $91,060 |
| 2022 | $7,437 | $80,670 | $16,130 | $64,540 |
| 2021 | $7,657 | $77,530 | $15,500 | $62,030 |
| 2020 | $7,427 | $74,620 | $14,920 | $59,700 |
| 2019 | $7,484 | $70,330 | $14,060 | $56,270 |
| 2018 | $7,459 | $68,650 | $13,730 | $54,920 |
| 2017 | $7,292 | $66,960 | $13,390 | $53,570 |
| 2016 | $7,340 | $64,880 | $12,970 | $51,910 |
| 2015 | $7,243 | $70,410 | $14,080 | $56,330 |
Agents Affiliated with this Home
-
Nolan Rucker

Seller's Agent in 2025
Nolan Rucker
eXp Realty
(480) 390-1244
5 in this area
240 Total Sales
-
Joseph Elsayed

Buyer's Agent in 2025
Joseph Elsayed
LPT Realty, LLC
(480) 243-0513
1 in this area
71 Total Sales
Map
Source: Arizona Regional Multiple Listing Service (ARMLS)
MLS Number: 6852696
APN: 212-04-009
- 7832 E Parkview Ln
- 24158 N 78th Place
- 7865 E Camino Real
- 7914 E Softwind Dr
- 7829 E Softwind Dr
- 24433 N 75th St
- 7652 E Camino Del Monte
- 7532 E Santa Catalina Dr
- 8156 E Questa Rd
- 23560 N 78th St
- 7520 E Desert Vista Rd
- 7967 E Camino Vivaz
- 23461 N 76th Place Unit 5
- 24404 N 73rd St
- 8233 E Camino Adele
- 8246 E Juan Tabo Rd
- 24618 N 84th St
- 7274 E Black Rock Rd
- 23843 N 73rd St
- 8130 E Vista Bonita Dr
