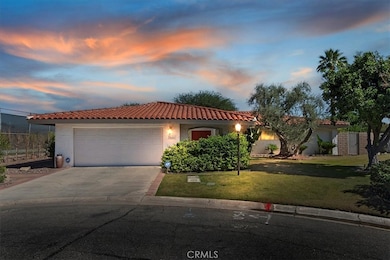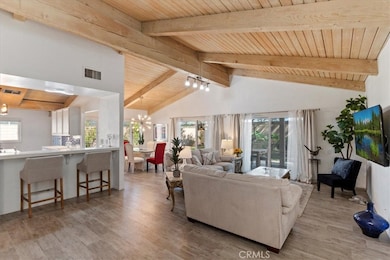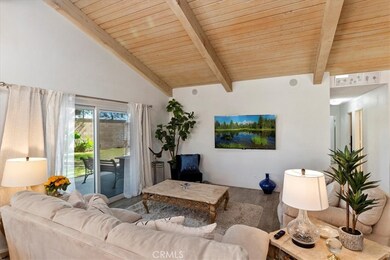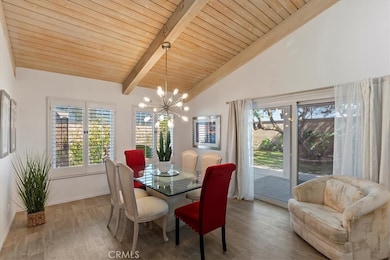78481 Calle Felipe La Quinta, CA 92253
Highlights
- Private Pool
- Mountain View
- Furnished
- Primary Bedroom Suite
- Vaulted Ceiling
- Great Room
About This Home
Enjoy resort-style living in this beautifully furnished 3-bedroom, 2-bath home with a private pool and spacious yard, perfectly situated at the end of a quiet cul-de-sac in the desirable La Quinta Country Club Montero Estates. Offering 2,168 square feet of living space, this single-level home welcomes you with an open floor plan, exposed beam vaulted ceilings, and wood-look flooring throughout the main living areas. The great room flows effortlessly into the dining area and remodeled kitchen, featuring crisp white cabinetry, striking blue subway tile backsplash, and stainless steel appliances — ideal for entertaining or relaxing after a day on the golf course. The primary suite offers backyard and pool access, a walk-in closet, and a beautifully updated spa-inspired bathroom with dual sinks, a soaking tub, and a separate glass-enclosed shower. Two guest bedrooms are equally inviting, each thoughtfully furnished for comfort. Step outside to your own private retreat — a sparkling pool and spa, covered patio with outdoor seating, and mature landscaping that offers both beauty and privacy. Just beyond the backyard, pickleball enthusiasts will love having the community court right next door!Located in one of La Quinta’s most sought-after communities, this home is minutes from Old Town La Quinta, dining, golf, shopping, and hiking trails. Available turnkey furnished for seasonal or long-term lease. Experience the best of desert living in a peaceful, elegant setting.
Listing Agent
KELLER WILLIAMS-LA QUINTA Brokerage Phone: 760-227-5446 License #01352763 Listed on: 10/24/2025

Home Details
Home Type
- Single Family
Est. Annual Taxes
- $3,433
Year Built
- Built in 1978
Lot Details
- 0.27 Acre Lot
- Cul-De-Sac
Parking
- 2 Car Attached Garage
Home Design
- Entry on the 1st floor
Interior Spaces
- 2,168 Sq Ft Home
- 1-Story Property
- Furnished
- Vaulted Ceiling
- Great Room
- Mountain Views
- Kitchen Island
Bedrooms and Bathrooms
- 3 Main Level Bedrooms
- Primary Bedroom Suite
- 2 Full Bathrooms
- Soaking Tub
Laundry
- Laundry Room
- Laundry in Garage
Utilities
- Central Heating and Cooling System
- Sewer Assessments
Additional Features
- Private Pool
- Suburban Location
Listing and Financial Details
- Security Deposit $3,000
- Rent includes gardener, pool, trash collection
- 12-Month Minimum Lease Term
- Available 10/21/25
- Tax Lot 61
- Tax Tract Number 3448
- Assessor Parcel Number 646192036
Community Details
Overview
- Property has a Home Owners Association
- Montero Subdivision
Recreation
- Pickleball Courts
- Community Pool
Pet Policy
- Call for details about the types of pets allowed
- Pet Deposit $500
Map
Source: California Regional Multiple Listing Service (CRMLS)
MLS Number: IG25243555
APN: 646-192-036
- 78488 Calle Seama
- 78595 Saguaro Rd
- 78079 Calle Norte
- 055 Saguaro Rd
- 78092 Calle Norte
- 78680 Saguaro Rd
- 002 Sagebrush Ave
- 78515 Avenida Ultimo
- 78741 Bottlebrush Dr
- 49171 Washington St
- 78770 Castle Pines Dr
- 78780 Castle Pines Dr
- 78748 Via Sonata
- 49091 Washington St
- 78200 Calle Norte
- 78152 Calle Las Ramblas
- 78865 Grand Traverse Ave
- 50695 Calle Guaymas
- 78136 Calle Norte
- 78835 Via Ventana
- 49810 Avenue Montero
- 78483 Calle Huerta
- 78625 Bottlebrush Dr
- 50075 Doral St
- 78328 Calle Las Ramblas
- 78655 Via Sonata
- 78715 Castle Pines Dr
- 49171 Washington St
- 78805 Grand Traverse Ave
- 78748 Via Sonata
- 50655 Calle Paloma
- 78225 Desert Fall Way
- 49100 Tango Ct
- 50500 Cypress Point Dr
- 50280 Spyglass Hill Dr
- 49035 Tango Ct
- 78193 Calle Norte
- 78191 Calle Norte
- 50820 Calle Guaymas
- 50610 Santa Rosa Plaza






