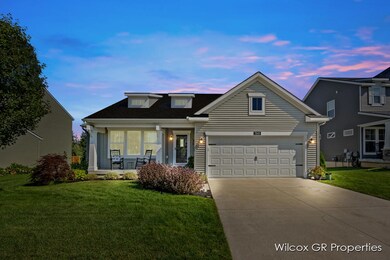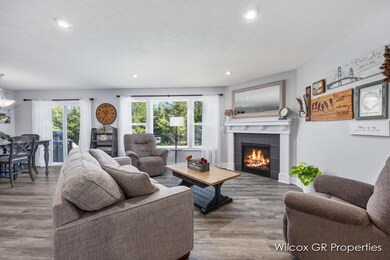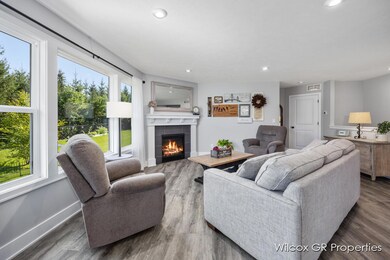
7849 High Knoll Dr Byron Center, MI 49315
Highlights
- Deck
- Wooded Lot
- 2 Car Attached Garage
- Countryside Elementary School Rated A
- Porch
- Eat-In Kitchen
About This Home
As of December 2024You will truly appreciate this remarkable 3 bedroom, 2 bath craftsman style ranch retreat nestled in coveted Cooks Crossings. Featuring an incredible open concept design, meticulously groomed for those with a discerning taste, and beautifully appointed throughout! The welcoming porch is perfect for morning and evening retreats! Fantastic kitchen is perfect for entertaining, wrapped with granite counters, tile surround, stainless appliances, LVP floors, large pantry, and cozy eating area with easy access to a wonderful outdoor oasis including a cozy landing with private views surround by pines with steps to an enclosed yard ready for your fur babies! Living area offers a cozy retreat with fireplace and lovely views wrapped with loads of natural light and LVP flooring throughout. Gracious primary suite offers the perfect scenario to unwind and eliminate the day's stresses with spacious primary bath loaded with custom cabinetry, large vanity, and spacious walk in dressing closet. Two additional spacious bedrooms complete the main level with convenient bath just beyond. Daylight lower level offers an incredible opportunity to make your own and plumbed for future bath! Professional landscaping with underground sprinklers included! Reap the benefits of Blue-Ribbon Award-Winning Byron Center Schools along with excellent private educational options, such as South Christian, are also nearby along with award winning Cross Creek Academy, a respected Charter School. Perfectly placed minutes from trails, parks, shopping, entertainment, expressways, and only 15 minutes from Downtown GR and 30 minutes to the Lakeshore! Buyer/Broker Agents welcome.
Last Agent to Sell the Property
Keller Williams GR North (Main) License #6501313755 Listed on: 08/09/2024

Home Details
Home Type
- Single Family
Est. Annual Taxes
- $4,626
Year Built
- Built in 2018
Lot Details
- 8,437 Sq Ft Lot
- Lot Dimensions are 65x128
- Shrub
- Sprinkler System
- Wooded Lot
- Back Yard Fenced
- Property is zoned PUD-PL UNIT DEV, PUD-PL UNIT DEV
HOA Fees
- $40 Monthly HOA Fees
Parking
- 2 Car Attached Garage
- Garage Door Opener
Home Design
- Composition Roof
- Vinyl Siding
Interior Spaces
- 1,496 Sq Ft Home
- 1-Story Property
- Insulated Windows
- Window Treatments
- Window Screens
- Living Room with Fireplace
- Dining Area
- Laundry on main level
Kitchen
- Eat-In Kitchen
- Oven
- Range
- Microwave
- Dishwasher
- Kitchen Island
- Snack Bar or Counter
- Disposal
Flooring
- Carpet
- Laminate
Bedrooms and Bathrooms
- 3 Main Level Bedrooms
- 2 Full Bathrooms
Basement
- Stubbed For A Bathroom
- Natural lighting in basement
Outdoor Features
- Deck
- Porch
Schools
- Countryside Elementary School
- Byron Center West Middle School
- Byron Center High School
Utilities
- Forced Air Heating and Cooling System
- Heating System Uses Natural Gas
- High Speed Internet
- Phone Available
- Cable TV Available
Community Details
Overview
- $300 HOA Transfer Fee
- Association Phone (616) 392-6480
- Built by Eastbrook Homes
- Cook's Crossing Subdivision
Recreation
- Community Playground
Ownership History
Purchase Details
Home Financials for this Owner
Home Financials are based on the most recent Mortgage that was taken out on this home.Purchase Details
Home Financials for this Owner
Home Financials are based on the most recent Mortgage that was taken out on this home.Purchase Details
Home Financials for this Owner
Home Financials are based on the most recent Mortgage that was taken out on this home.Purchase Details
Purchase Details
Similar Homes in Byron Center, MI
Home Values in the Area
Average Home Value in this Area
Purchase History
| Date | Type | Sale Price | Title Company |
|---|---|---|---|
| Warranty Deed | $430,000 | First American Title | |
| Quit Claim Deed | -- | Chicago Title | |
| Interfamily Deed Transfer | -- | None Available | |
| Warranty Deed | $61,380 | None Available | |
| Warranty Deed | $61,380 | None Available | |
| Warranty Deed | $270,678 | None Available |
Mortgage History
| Date | Status | Loan Amount | Loan Type |
|---|---|---|---|
| Open | $43,000 | VA | |
| Previous Owner | $209,000 | New Conventional | |
| Previous Owner | $216,542 | Stand Alone Refi Refinance Of Original Loan |
Property History
| Date | Event | Price | Change | Sq Ft Price |
|---|---|---|---|---|
| 12/16/2024 12/16/24 | Sold | $430,000 | +1.2% | $287 / Sq Ft |
| 11/12/2024 11/12/24 | Pending | -- | -- | -- |
| 10/24/2024 10/24/24 | Price Changed | $425,000 | -3.4% | $284 / Sq Ft |
| 09/29/2024 09/29/24 | Price Changed | $439,900 | -2.2% | $294 / Sq Ft |
| 08/29/2024 08/29/24 | Price Changed | $449,900 | -3.2% | $301 / Sq Ft |
| 08/13/2024 08/13/24 | Price Changed | $465,000 | -2.1% | $311 / Sq Ft |
| 08/09/2024 08/09/24 | For Sale | $474,900 | -- | $317 / Sq Ft |
Tax History Compared to Growth
Tax History
| Year | Tax Paid | Tax Assessment Tax Assessment Total Assessment is a certain percentage of the fair market value that is determined by local assessors to be the total taxable value of land and additions on the property. | Land | Improvement |
|---|---|---|---|---|
| 2025 | $4,626 | $210,600 | $0 | $0 |
| 2024 | $4,626 | $181,700 | $0 | $0 |
| 2023 | -- | $163,100 | $0 | $0 |
| 2022 | $0 | $148,800 | $0 | $0 |
| 2021 | $0 | $149,800 | $0 | $0 |
| 2020 | $0 | $137,100 | $0 | $0 |
| 2019 | $0 | $23,900 | $0 | $0 |
Agents Affiliated with this Home
-
A
Seller's Agent in 2024
Arija Wilcox
Keller Williams GR North (Main)
(616) 293-9261
5 in this area
199 Total Sales
-
K
Buyer's Agent in 2024
Kelly Ward
Bellabay Realty (North)
(248) 910-6423
1 in this area
15 Total Sales
-

Buyer Co-Listing Agent in 2024
Kendra Havemeier
Bellabay Realty (North)
(616) 821-5525
12 in this area
298 Total Sales
Map
Source: Southwestern Michigan Association of REALTORS®
MLS Number: 24041368
APN: 41-22-17-176-035
- 7828 Greendale Dr
- 7945 Greendale Dr
- 7772 Greendale Dr
- The Brinley Plan at Cooks Crossing - Hometown Series
- The Amber Plan at Cooks Crossing - Hometown Series
- The Stafford Plan at Cooks Crossing - Hometown Series
- The Rowen Plan at Cooks Crossing - Hometown Series
- The Stockton Plan at Cooks Crossing - Hometown Series
- The Taylor Plan at Cooks Crossing - Hometown Series
- The Mayfair Plan at Cooks Crossing - Hometown Series
- The Georgetown Plan at Cooks Crossing - Hometown Series
- 1144 Cobblestone Way Dr SE
- 7879 Eastern Ave SE
- 7871 Eastern Ave SE
- 7511 Emerald Woods Dr SE
- 1128 Emerald Woods Ct SE
- The Birkshire II Plan at Cooks Crossing - Designer Series
- The Marley Plan at Cooks Crossing - Americana Series
- The Wisteria Plan at Cooks Crossing - Americana Series
- The Lily Plan at Cooks Crossing - Terrace Series





