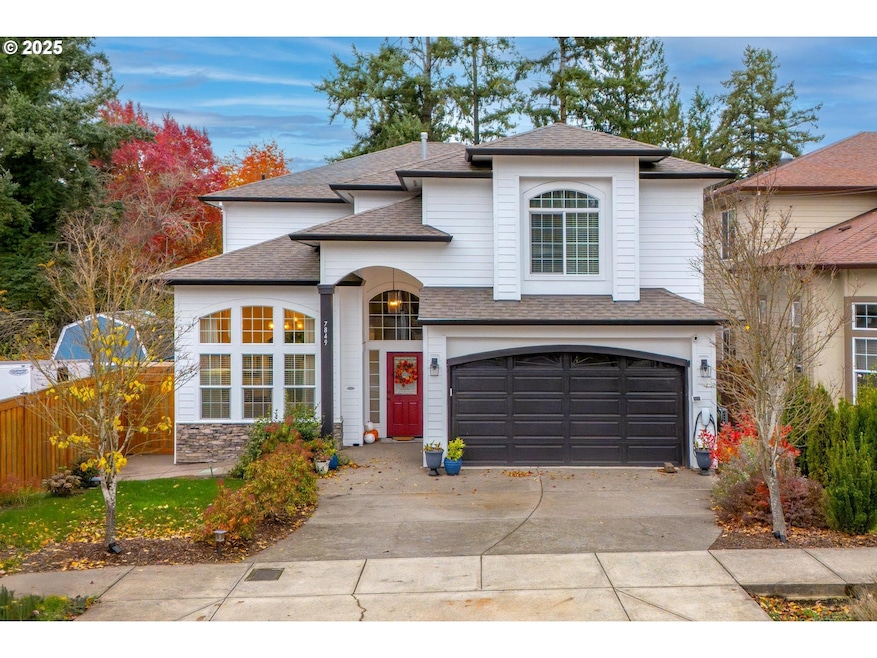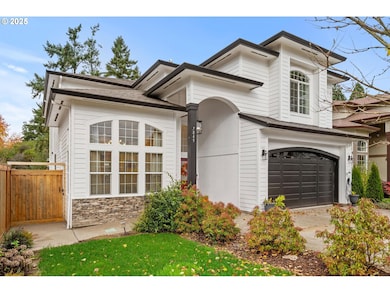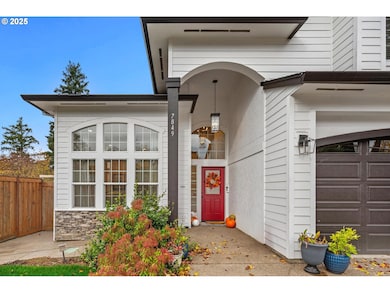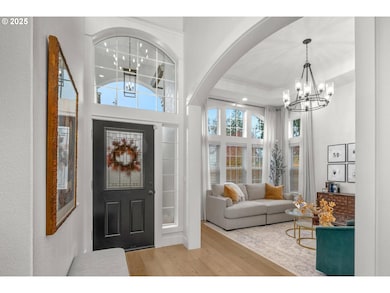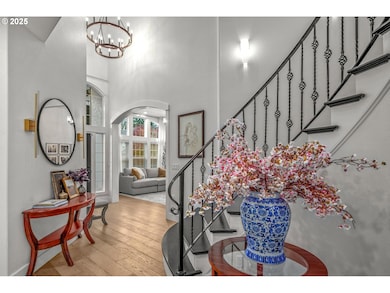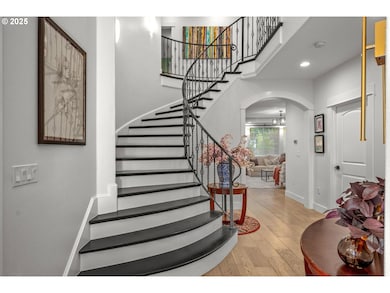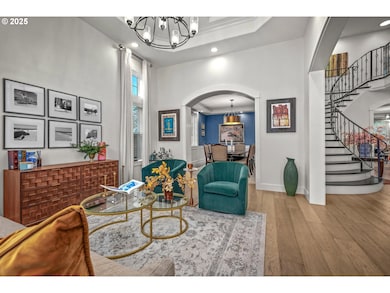7849 SW Birch St Tigard, OR 97223
Estimated payment $6,742/month
Highlights
- Vaulted Ceiling
- Engineered Wood Flooring
- Quartz Countertops
- Traditional Architecture
- 2 Fireplaces
- Private Yard
About This Home
Welcome to a home where traditional elegance meets seamless modern living. Nestled on a tranquil, dead-end street, this 4-bedroom + office on main, 3.5-bathroom, 3105 sq.ft. residence is a sanctuary designed for both quiet moments and grand entertaining. The heart of this home is its exceptional indoor-outdoor connection, created by over $250,000 in premium renovations: completely remodeled kitchen interior paint. Central vacuum!The outdoor space is an entertainer's dream, featuring a covered patio featuring blue knotty pine soffits, an outdoor kitchen, a gazebo with electricity, and a dedicated dog run with turf and hidden compost system. All serviced by an insulated drywall and electricity powered shed. Inside, a grand spiral staircase, wrapped in cast iron, and soaring ceilings create an open, light-filled atmosphere. The chef's kitchen is a masterpiece of design with a generous island, SS appliances, farmers sink with InstaPot faucet, elegant quartz countertops, a pot filler and a pantry.All lighting fixtures in the house were replaced. A luxurious primary suite with a fireplace and spa-inspired bath. Every detail has been thoughtfully designed to offer a life of both luxury and comfort. Minutes from Metzger Park, Costco, Fred Meyer, Washington Square Mall, and Hwy 217—placing luxury and convenience right at your doorstep.
Listing Agent
Coldwell Banker Bain Brokerage Phone: 503-706-1572 License #200905141 Listed on: 11/11/2025

Home Details
Home Type
- Single Family
Est. Annual Taxes
- $8,204
Year Built
- Built in 2016
Lot Details
- 8,276 Sq Ft Lot
- Fenced
- Level Lot
- Sprinkler System
- Private Yard
Parking
- 2 Car Attached Garage
- Garage Door Opener
- Driveway
- Secured Garage or Parking
- Controlled Entrance
Home Design
- Traditional Architecture
- Composition Roof
- Lap Siding
- Cement Siding
- Stone Siding
- Stucco Exterior
Interior Spaces
- 3,105 Sq Ft Home
- 2-Story Property
- Central Vacuum
- Vaulted Ceiling
- Skylights
- 2 Fireplaces
- Electric Fireplace
- Gas Fireplace
- Double Pane Windows
- Vinyl Clad Windows
- Family Room
- Combination Dining and Living Room
- Home Office
- Crawl Space
Kitchen
- Free-Standing Range
- Range Hood
- Microwave
- Dishwasher
- Stainless Steel Appliances
- Kitchen Island
- Quartz Countertops
- Disposal
- Pot Filler
- Instant Hot Water
Flooring
- Engineered Wood
- Tile
Bedrooms and Bathrooms
- 4 Bedrooms
Laundry
- Laundry Room
- Washer and Dryer
Outdoor Features
- Covered Patio or Porch
- Gazebo
- Shed
- Outbuilding
- Built-In Barbecue
Schools
- Metzger Elementary School
- Fowler Middle School
- Tigard High School
Utilities
- 95% Forced Air Zoned Heating and Cooling System
- Heating unit installed on the ceiling
- Heating System Uses Gas
- Gas Water Heater
- High Speed Internet
Community Details
- No Home Owners Association
- Metzger Subdivision
Listing and Financial Details
- Assessor Parcel Number R2193120
Map
Home Values in the Area
Average Home Value in this Area
Tax History
| Year | Tax Paid | Tax Assessment Tax Assessment Total Assessment is a certain percentage of the fair market value that is determined by local assessors to be the total taxable value of land and additions on the property. | Land | Improvement |
|---|---|---|---|---|
| 2026 | $7,435 | $480,200 | -- | -- |
| 2025 | $7,435 | $466,220 | -- | -- |
| 2024 | $7,183 | $452,650 | -- | -- |
| 2023 | $7,183 | $439,470 | $0 | $0 |
| 2022 | $6,907 | $439,470 | $0 | $0 |
| 2021 | $6,736 | $414,250 | $0 | $0 |
| 2020 | $6,539 | $402,190 | $0 | $0 |
| 2019 | $6,363 | $390,480 | $0 | $0 |
| 2018 | $5,937 | $370,500 | $0 | $0 |
| 2017 | $4,592 | $290,260 | $0 | $0 |
| 2016 | $2,530 | $162,710 | $0 | $0 |
| 2015 | -- | $0 | $0 | $0 |
Property History
| Date | Event | Price | List to Sale | Price per Sq Ft | Prior Sale |
|---|---|---|---|---|---|
| 11/11/2025 11/11/25 | For Sale | $1,149,500 | +91.6% | $370 / Sq Ft | |
| 08/11/2017 08/11/17 | Sold | $600,000 | -5.4% | $200 / Sq Ft | View Prior Sale |
| 06/06/2017 06/06/17 | Pending | -- | -- | -- | |
| 03/09/2017 03/09/17 | For Sale | $634,000 | -- | $211 / Sq Ft |
Purchase History
| Date | Type | Sale Price | Title Company |
|---|---|---|---|
| Warranty Deed | $600,000 | Lawyers Title |
Mortgage History
| Date | Status | Loan Amount | Loan Type |
|---|---|---|---|
| Open | $480,000 | Adjustable Rate Mortgage/ARM |
Source: Regional Multiple Listing Service (RMLS)
MLS Number: 454316592
APN: R2193120
- 8925 SW 80th Ave
- 8805 SW Snoopy Ct
- 9024 SW 75th Ave
- 7480 SW Taylors Ferry Rd
- 8115 SW Elmwood St
- 8510 SW Cedarcrest St
- 8123 SW Hearthside Ct
- 7080 SW Taylors Ferry Rd
- 7130 SW Shady Ln
- 8535 SW Oleson Rd
- 7375 SW Ashdale Dr
- 8770 SW 71st Place
- 7705 SW Alden St
- 6985 SW Florence Ln
- 6902 SW Taylors Ferry Rd
- 9335 SW 69th Ave
- 8815 SW Oleson Rd
- 10022 SW 72nd Ave
- 8936 SW Zander Ct
- 10125 SW 72nd Ave
- 9550 SW Washington Dr
- 9735 SW Hall Blvd
- 7600 SW Oleson Rd
- 9500 SW Greenburg Rd
- 9520 SW Greenburg Rd
- 9640 SW Greenburg Rd
- 8879 SW Elena Ln
- 8920 SW Oak St
- 10735 SW 69th Ave
- 11102-11130 Sw 62nd Ave Unit 11112
- Blvd
- 6218 SW Garden Home Rd Unit Upstairs
- 11155 SW Hall Blvd
- 11090 SW 68th Pkwy
- 8376 SW Pfaffle St
- 8535 SW 58th Ave
- 9378 SW Mandamus Ct
- 11230 SW 90th Ave
- 6920 SW 92nd Ave
- 9655 SW North Dakota St
