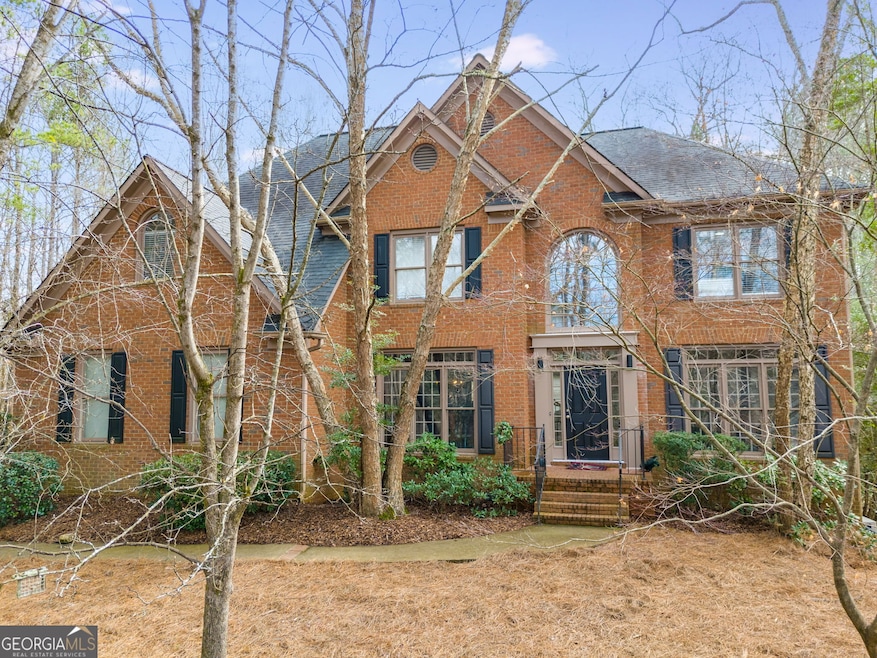This stunning 6-bedroom, 4-bathroom home, set on a peaceful wooded lot, combines modern upgrades with a prime location. Situated in a highly desirable school district and just a short drive to the historic charm of Canton Street, this home offers convenient access to parks, shopping, restaurants, and more. Whether youCOre relaxing indoors or enjoying the outdoors, this home provides the perfect blend of comfort and luxury. The interior features a spacious layout with six generously sized bedrooms and four bathrooms, giving you plenty of room for the owners and their guests. The entire home has been thoughtfully updated. The main level is highlighted by recently sanded and refinished hardwood floors, adding warmth and elegance throughout. Upstairs, the newly carpeted and painted spaces create a bright, welcoming atmosphere. The bathrooms have also been fully remodeled, including a beautiful Jack & Jill bath and a master suite with a luxurious new bathroom that features vaulted ceilings a large shower and amazing soaking tub. And to top it offCa2 expansive walk-in closets! The homeCOs exterior has not been overlooked, with a new front door and freshly painted back exterior. Step outside to find a fenced backyard that offers privacy and space for outdoor activities. The backyard also features a beautiful saltwater pool (with a newly installed pool pump and saltwater system). This home is truly move-in ready, with high-end finishes and thoughtful updates throughout. Offering an unbeatable combination of space, comfort, and location, itCOs the perfect place to call home.

