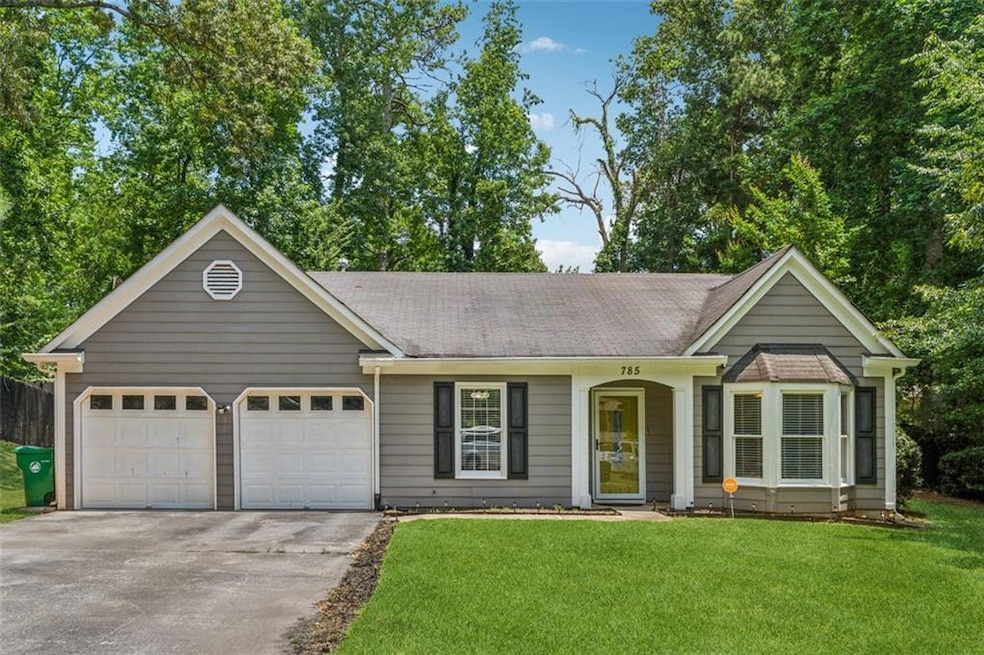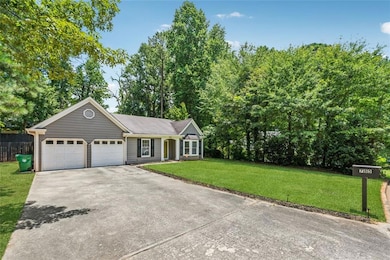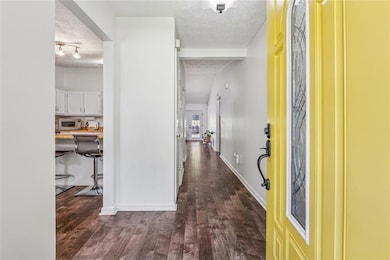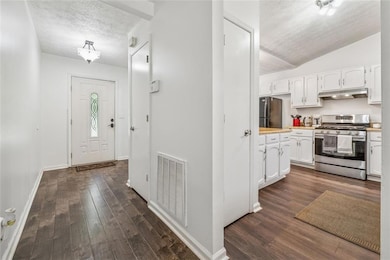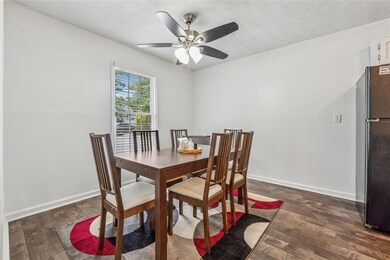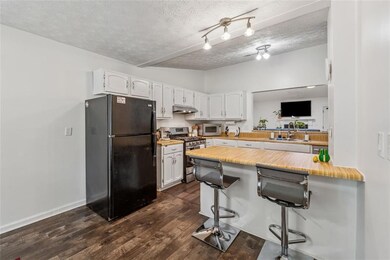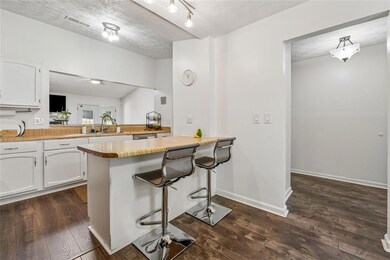785 Greenhedge Way Stone Mountain, GA 30088
Estimated payment $1,891/month
Highlights
- Ranch Style House
- Neighborhood Views
- Gazebo
- Cathedral Ceiling
- Covered Patio or Porch
- Formal Dining Room
About This Home
Charming Ranch Living with Backyard Retreat & No HOA!! Welcome home to this inviting 3-bedroom, 2-bath ranch featuring a sought-after split-bedroom layout, ideal for comfort and privacy. The fireside living room boasts cathedral ceilings, a stunning skylight, a remote-controlled ceiling fan, and wide plank laminate flooring throughout the common areas. The oversized eat-in kitchen is a standout with its island breakfast bar, spacious dining area, and abundant cabinetry. Each window features custom faux wood 2" blinds for a polished finish. The owner’s suite offers a tray ceiling, en-suite bath with tub/shower combo, and thoughtful details. On the opposite side of the home, you’ll find two secondary bedrooms and an additional full bath. French doors with built-in blinds lead to your fully fenced backyard oasis—complete with a sturdy wood fence (installed in 2019), retaining wall, gazebo with remote-controlled fan, and a convenient USB outlet. Enjoy the benefits of a two-car garage with automatic openers, and best of all—this home is nestled in a community with no HOA or rental restrictions. Don’t miss your chance to own this gem in a quiet neighborhood, just minutes from shopping, dining, and more! **Reach out to schedule a tour and see how this home is eligible for 100% financing with no Mortgage Insurance (PMI) required – please ask for more details.**
Home Details
Home Type
- Single Family
Est. Annual Taxes
- $4,677
Year Built
- Built in 1985
Lot Details
- 0.3 Acre Lot
- Landscaped
- Cleared Lot
- Back Yard Fenced and Front Yard
Parking
- 2 Car Attached Garage
- Front Facing Garage
- Driveway
- Secured Garage or Parking
Home Design
- Ranch Style House
- Slab Foundation
- Composition Roof
- Vinyl Siding
Interior Spaces
- 1,480 Sq Ft Home
- Roommate Plan
- Cathedral Ceiling
- Stone Fireplace
- Family Room with Fireplace
- Living Room with Fireplace
- Formal Dining Room
- Neighborhood Views
- Laundry Room
Kitchen
- Breakfast Bar
- Gas Oven
- Range Hood
- Microwave
- Dishwasher
- White Kitchen Cabinets
Bedrooms and Bathrooms
- 3 Main Level Bedrooms
- Split Bedroom Floorplan
- 2 Full Bathrooms
- Dual Vanity Sinks in Primary Bathroom
- Bathtub and Shower Combination in Primary Bathroom
Outdoor Features
- Covered Patio or Porch
- Gazebo
Schools
- Shadow Rock Elementary School
- Redan Middle School
- Redan High School
Utilities
- Central Heating and Cooling System
- Cable TV Available
Community Details
- Fox Valley Subdivision
- Security Service
Listing and Financial Details
- Assessor Parcel Number 16 033 10 018
Map
Home Values in the Area
Average Home Value in this Area
Tax History
| Year | Tax Paid | Tax Assessment Tax Assessment Total Assessment is a certain percentage of the fair market value that is determined by local assessors to be the total taxable value of land and additions on the property. | Land | Improvement |
|---|---|---|---|---|
| 2025 | $4,419 | $91,400 | $20,000 | $71,400 |
| 2024 | $4,677 | $97,360 | $20,000 | $77,360 |
| 2023 | $4,677 | $91,800 | $20,000 | $71,800 |
| 2022 | $313 | $71,800 | $7,200 | $64,600 |
| 2021 | $313 | $53,400 | $7,200 | $46,200 |
| 2020 | $2,311 | $45,520 | $7,200 | $38,320 |
| 2019 | $313 | $38,360 | $4,800 | $33,560 |
| 2018 | $699 | $36,760 | $4,800 | $31,960 |
| 2017 | $557 | $34,200 | $4,800 | $29,400 |
| 2016 | $893 | $28,360 | $4,800 | $23,560 |
| 2014 | $795 | $25,400 | $3,080 | $22,320 |
Property History
| Date | Event | Price | List to Sale | Price per Sq Ft | Prior Sale |
|---|---|---|---|---|---|
| 11/02/2025 11/02/25 | Pending | -- | -- | -- | |
| 07/11/2025 07/11/25 | For Sale | $285,000 | +6.7% | $193 / Sq Ft | |
| 03/23/2022 03/23/22 | Sold | $267,000 | +6.8% | $180 / Sq Ft | View Prior Sale |
| 02/22/2022 02/22/22 | Pending | -- | -- | -- | |
| 02/16/2022 02/16/22 | For Sale | $249,900 | +283.5% | $169 / Sq Ft | |
| 11/02/2016 11/02/16 | Sold | $65,163 | +0.3% | $44 / Sq Ft | View Prior Sale |
| 09/30/2016 09/30/16 | Pending | -- | -- | -- | |
| 09/15/2016 09/15/16 | For Sale | $65,000 | -- | $44 / Sq Ft |
Purchase History
| Date | Type | Sale Price | Title Company |
|---|---|---|---|
| Warranty Deed | $267,000 | -- | |
| Warranty Deed | $65,163 | -- | |
| Warranty Deed | -- | -- | |
| Foreclosure Deed | $87,816 | -- | |
| Deed | -- | -- | |
| Deed | $128,300 | -- | |
| Deed | $99,900 | -- | |
| Deed | -- | -- | |
| Foreclosure Deed | $108,530 | -- |
Mortgage History
| Date | Status | Loan Amount | Loan Type |
|---|---|---|---|
| Open | $205,590 | New Conventional | |
| Previous Owner | $78,676 | FHA | |
| Previous Owner | $126,268 | New Conventional | |
| Previous Owner | $94,905 | New Conventional | |
| Closed | -- | FHA |
Source: First Multiple Listing Service (FMLS)
MLS Number: 7614003
APN: 16-033-10-018
- 707 Greenhedge Dr
- 843 Greenhedge Way
- 5450 Fox Haven Trail
- 850 Greenhedge Dr
- 5464 Fox Haven Trail
- 874 Fox Valley Dr
- 915 Fox Valley Ct
- 937 Fox Valley Ct
- 860 Forest Path
- 884 Forest Path
- 960 Stone Mountain Lithonia Rd
- 767 Forest Path
- 5175 Walker Rd
- 704 Kingsgate Ridge
- 783 Fox Valley Dr
- 5268 Fox Path
- 946 Redan Trace
- 824 Post Road Cir
- 5471 Fox Valley Ln Unit 10
