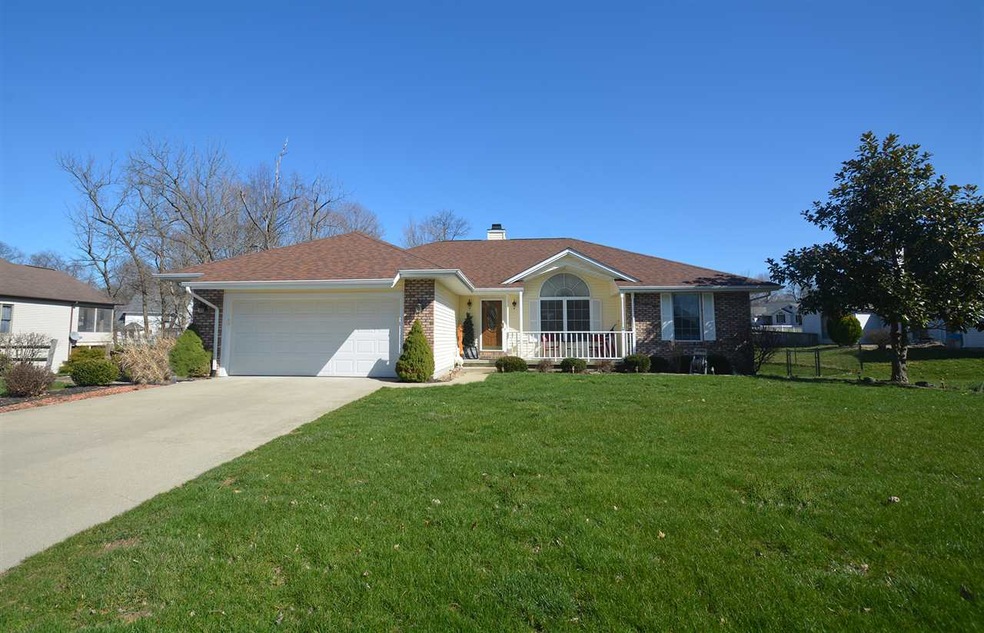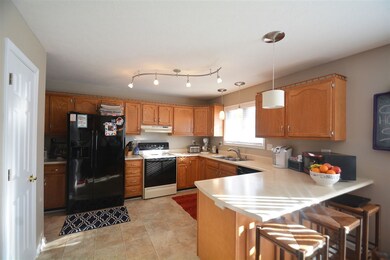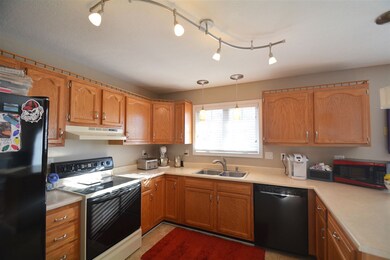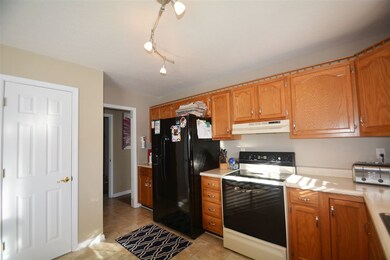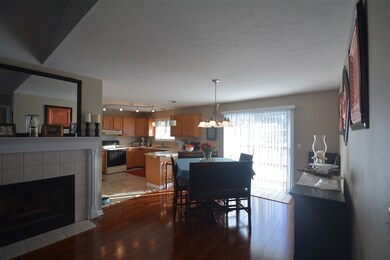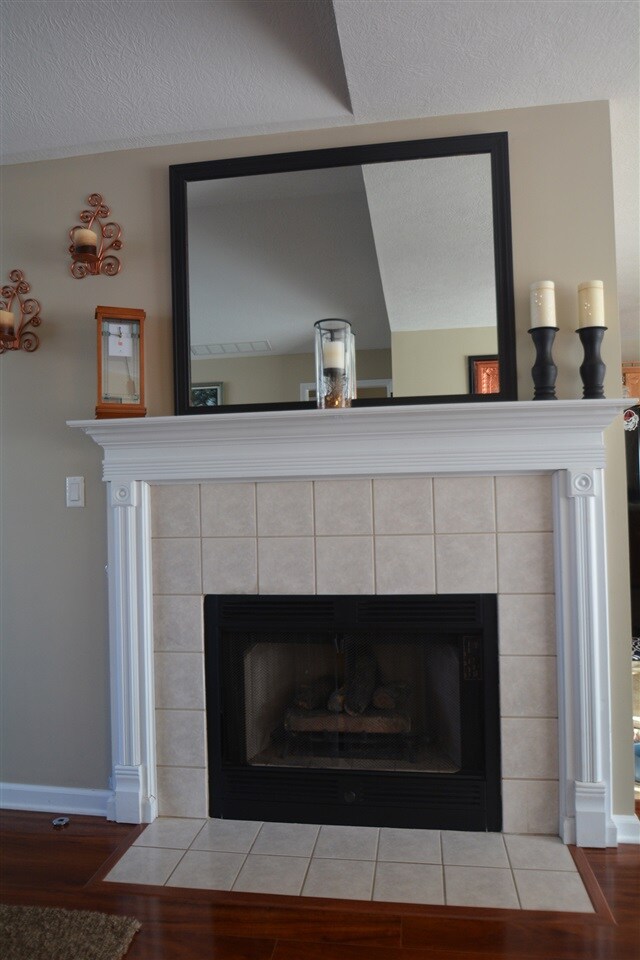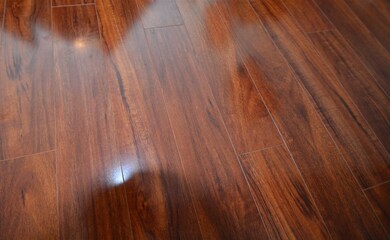785 Lantern Ln Ellettsville, IN 47429
Estimated Value: $363,000 - $503,000
Highlights
- Primary Bedroom Suite
- Vaulted Ceiling
- Backs to Open Ground
- Open Floorplan
- Ranch Style House
- Wood Flooring
About This Home
As of July 2017Wonderfully kept ranch over walkout basement offers an open floor plan on both levels! For those seeking all on one level living, the main level features a kitchen open to dining and living room space, a master suite with walk in closet, two additional bedrooms plus full bath and a large laundry room off of the garage. Beautiful hardwood on the main. Gas log fireplace. Kitchen has bar seating and large pantry. Deck of of main and patio below. Basement is well laid out with two large rec rooms, second kitchen type set up, fourth bedroom and full bath perfect for teenage or in-law suite set up, office space. Tons of storage in this 3,200 sq. ft. home! Outside there is a shaded patio space, enjoyable fenced back yard and matching outdoor shed. Newer roof and heat/central air less than a year old, a must see for its beautiful condition!
Home Details
Home Type
- Single Family
Est. Annual Taxes
- $2,036
Year Built
- Built in 1997
Lot Details
- 0.5 Acre Lot
- Backs to Open Ground
- Rural Setting
- Chain Link Fence
- Landscaped
Parking
- 2 Car Attached Garage
- Garage Door Opener
- Driveway
Home Design
- Ranch Style House
- Brick Exterior Construction
- Poured Concrete
- Shingle Roof
- Vinyl Construction Material
Interior Spaces
- Open Floorplan
- Vaulted Ceiling
- Ceiling Fan
- 2 Fireplaces
- Home Security System
- Breakfast Bar
Flooring
- Wood
- Laminate
Bedrooms and Bathrooms
- 4 Bedrooms
- Primary Bedroom Suite
- Split Bedroom Floorplan
- Walk-In Closet
- Bathtub With Separate Shower Stall
Basement
- Walk-Out Basement
- Basement Fills Entire Space Under The House
- Fireplace in Basement
- 1 Bathroom in Basement
- 1 Bedroom in Basement
Utilities
- Forced Air Heating and Cooling System
- Heating System Uses Gas
- Cable TV Available
Additional Features
- Energy-Efficient HVAC
- Suburban Location
Listing and Financial Details
- Assessor Parcel Number 53-04-15-106-009.000-013
Ownership History
Purchase Details
Home Financials for this Owner
Home Financials are based on the most recent Mortgage that was taken out on this home.Purchase Details
Home Financials for this Owner
Home Financials are based on the most recent Mortgage that was taken out on this home.Purchase Details
Home Financials for this Owner
Home Financials are based on the most recent Mortgage that was taken out on this home.Purchase Details
Home Financials for this Owner
Home Financials are based on the most recent Mortgage that was taken out on this home.Purchase Details
Home Values in the Area
Average Home Value in this Area
Purchase History
| Date | Buyer | Sale Price | Title Company |
|---|---|---|---|
| Quearry Danny E | $267,000 | -- | |
| Querry Danny E | $267,000 | Monroe County | |
| Querry Danny E | $267,000 | Monroe County | |
| Walker Danielle M | -- | None Available | |
| Narey Edward H | -- | None Available | |
| Campbell Vaughn E | -- | None Available | |
| Weichert Reocation Services Inc | -- | None Available |
Mortgage History
| Date | Status | Borrower | Loan Amount |
|---|---|---|---|
| Open | Querry Danny E | $200,000 | |
| Closed | Querry Danny E | $200,000 | |
| Previous Owner | Walker Danielle M | $222,500 | |
| Previous Owner | Narey Edward H | $132,000 | |
| Previous Owner | Narey Edward H | $10,000 | |
| Previous Owner | Narey Edward H | $136,000 | |
| Previous Owner | Campbell Vaughn E | $164,000 |
Property History
| Date | Event | Price | Change | Sq Ft Price |
|---|---|---|---|---|
| 07/17/2017 07/17/17 | Sold | $267,500 | -2.7% | $84 / Sq Ft |
| 04/30/2017 04/30/17 | Pending | -- | -- | -- |
| 03/24/2017 03/24/17 | For Sale | $275,000 | +23.6% | $87 / Sq Ft |
| 07/09/2014 07/09/14 | Sold | $222,500 | +1.2% | $70 / Sq Ft |
| 06/07/2014 06/07/14 | Pending | -- | -- | -- |
| 06/01/2014 06/01/14 | For Sale | $219,900 | -- | $69 / Sq Ft |
Tax History Compared to Growth
Tax History
| Year | Tax Paid | Tax Assessment Tax Assessment Total Assessment is a certain percentage of the fair market value that is determined by local assessors to be the total taxable value of land and additions on the property. | Land | Improvement |
|---|---|---|---|---|
| 2024 | $3,763 | $376,300 | $61,100 | $315,200 |
| 2023 | $3,651 | $365,100 | $59,900 | $305,200 |
| 2022 | $3,507 | $350,700 | $55,000 | $295,700 |
| 2021 | $3,033 | $303,300 | $40,000 | $263,300 |
| 2020 | $2,744 | $274,400 | $30,000 | $244,400 |
| 2019 | $2,536 | $253,600 | $25,000 | $228,600 |
| 2018 | $2,252 | $225,200 | $25,000 | $200,200 |
| 2017 | $2,126 | $212,600 | $25,000 | $187,600 |
| 2016 | $2,111 | $211,100 | $25,000 | $186,100 |
| 2014 | $1,822 | $182,200 | $25,000 | $157,200 |
Map
Source: Indiana Regional MLS
MLS Number: 201712111
APN: 53-04-15-106-009.000-013
- 910 Lantern Ln
- 934 Lantern Ln
- 894 S Deer Run
- 1810 Shawnee Dr
- 919 Deer Run
- 1013 Deer Run
- 927 Deer Run
- 402 & 402 1/2 E Chester Dr
- 501 W Tecumseh Dr
- 445 Miami St
- 115 E Chester Dr
- 541 S Cree Ct
- 705 N Hanover Glen
- 1154 S Deer Run
- 342 Briarwood Ln
- 5020 N Lakeview Dr
- 214 W Ritter St
- 610 Diana Dr
- 320 W Ritter St
- 832 E Clover Dr
