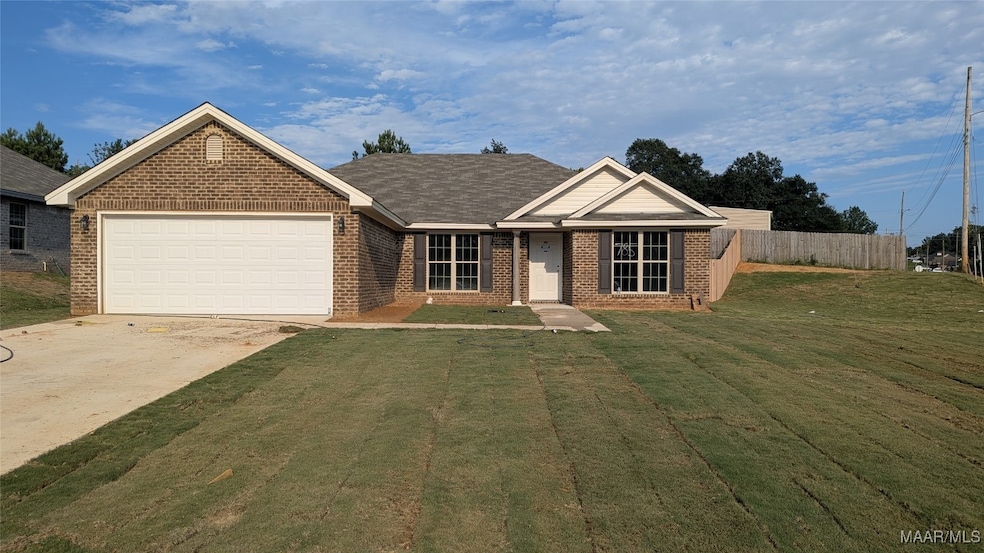
785 Park Ln Prattville, AL 36067
Estimated payment $1,828/month
Highlights
- New Construction
- 1 Fireplace
- 2 Car Attached Garage
- Prattville Primary School Rated 9+
- High Ceiling
- Tray Ceiling
About This Home
Walk up to this modern brick one story home adorned with large windows and a fitting two car garage. The Magnolia floor plan boasts four generously sized bedrooms and two well sized bathrooms. Forget about the day as you soak in the luxurious tub nestled inside the owner’s suite; a bathroom that also offers dual vanities, and one of two owner’s suite walk-in closets. The Magnolia’s spacious open floor plan is perfect for a quiet evening alone or hosting a large gathering with its grand wood burning fireplace that center family room. However, it will be the large eat in kitchen with wood cabinets and a breakfast nook that is the real showstopper. The kitchen, which has a generously sized pantry and peninsula opens to a separate dining room where you can have quick meals on the go or serve large crowds with ease! It is not just what you can see that will win you over, but what you cannot, every room in the house is well cooled in the summer and toasty in the winter due to spray foam insulation. This brand-new up-to-date maintenance free home offers a peace of mind and a piece of saving with stainless steel appliances and fans, energy consumption monitors, and a heat pump hot water heater, so no one in the home runs out regardless of how long their shower or soak is. Imagine all the possibilities for living and relaxing that the modern, convenient, and move-in ready Magnolia floor plan offers.
Home Details
Home Type
- Single Family
Year Built
- Built in 2025 | New Construction
HOA Fees
- Property has a Home Owners Association
Parking
- 2 Car Attached Garage
- Driveway
Home Design
- Brick Exterior Construction
- Slab Foundation
- Foam Insulation
- Vinyl Siding
Interior Spaces
- 1,857 Sq Ft Home
- 1-Story Property
- Tray Ceiling
- High Ceiling
- 1 Fireplace
- Double Pane Windows
- Blinds
- Insulated Doors
- Pull Down Stairs to Attic
- Fire and Smoke Detector
- Washer and Dryer Hookup
Kitchen
- Breakfast Bar
- Electric Oven
- Self-Cleaning Oven
- Electric Cooktop
- Microwave
- Plumbed For Ice Maker
- Dishwasher
- Disposal
Flooring
- Carpet
- Tile
Bedrooms and Bathrooms
- 4 Bedrooms
- Linen Closet
- Walk-In Closet
- 2 Full Bathrooms
- Double Vanity
- Garden Bath
- Separate Shower
Eco-Friendly Details
- Energy-Efficient Windows
- Energy-Efficient Insulation
- Energy-Efficient Doors
Schools
- Prattville Elementary School
- Prattville Intermediate School
- Prattville High School
Utilities
- Central Air
- Heat Pump System
- Electric Water Heater
Additional Features
- Patio
- Lot Dimensions are 85x125
- City Lot
Community Details
- Built by Goodwyn Building Co. Inc.
- Park Lane Subdivision, Magnolia Floorplan
Listing and Financial Details
- Home warranty included in the sale of the property
- Assessor Parcel Number lot 45 park lane plat 3
Map
Home Values in the Area
Average Home Value in this Area
Property History
| Date | Event | Price | Change | Sq Ft Price |
|---|---|---|---|---|
| 08/30/2025 08/30/25 | For Sale | $281,757 | -- | $152 / Sq Ft |
Similar Homes in Prattville, AL
Source: Montgomery Area Association of REALTORS®
MLS Number: 579581
- Cottonwood Plan at Park Lane - Park Place
- Willow Plan at Park Lane - Park Place
- Sawgrass Plan at Park Lane - Park Place
- Palmetto Plan at Park Lane - Park Place
- Sweetbay Plan at Park Lane - Park Place
- Windsor Plan at Park Lane - Park Place
- Aspen Plan at Park Lane - Park Place
- Savannah Plan at Park Lane - Park Place
- Magnolia Plan at Park Lane - Park Place
- Birch Plan at Park Lane - Park Place
- 405 Azalea Dr
- 526 Woodvale Rd
- 110 White Oak Ct
- 801 Wynwood Dr
- 102 Live Oak Dr
- 320 E 6th St
- 809 Wynwood Dr
- 0 Pinecrest St
- 218 Long St
- 104 Griffith Ave
- 462 Warren Cir
- 173 E 6th St Unit B
- 316 Walker St
- 1250 Charleston Dr
- 958 Gipson St
- 110 Bridge St
- 1303 Dorchester Dr
- 2039 Dawsons Mill Ln
- 1310 Fairview Ave
- 608 George Dr
- 810 Carter Rd
- 1407 Tullahoma Dr
- 1079 E Poplar St
- 703 Kingsley Dr
- 344 Sydney Dr S
- 727 Sweet Ridge Rd
- 1130 Benjamin Way
- 620 Madison Dr
- 718 Briarcliff Place
- 100 McQueen Smith Rd S






