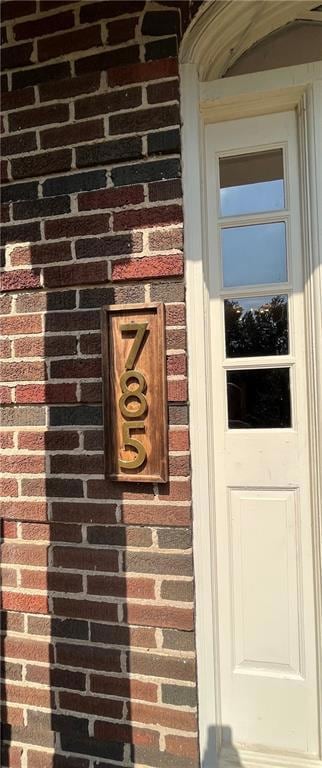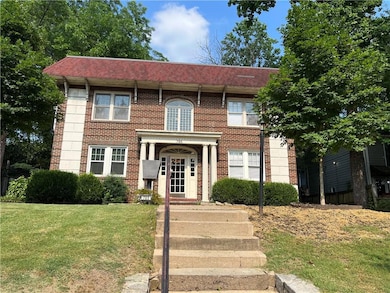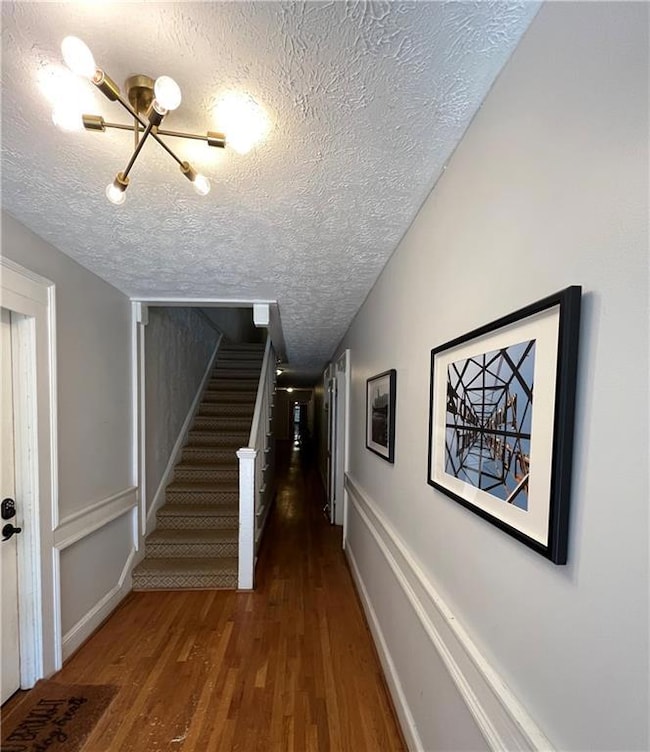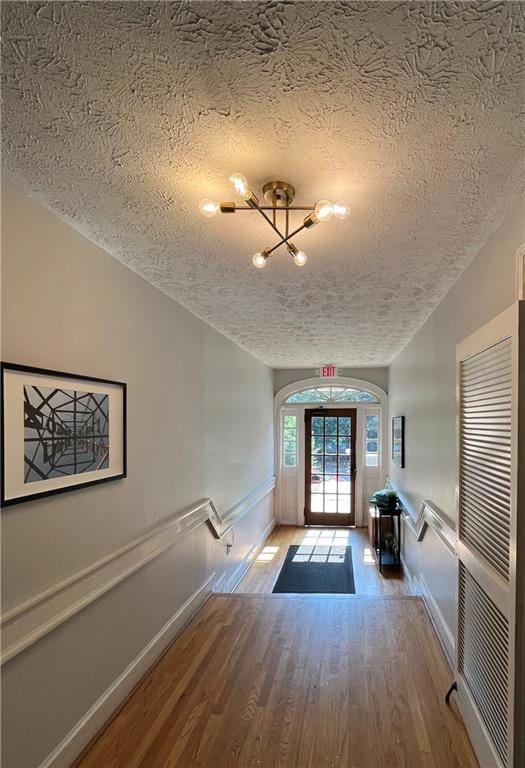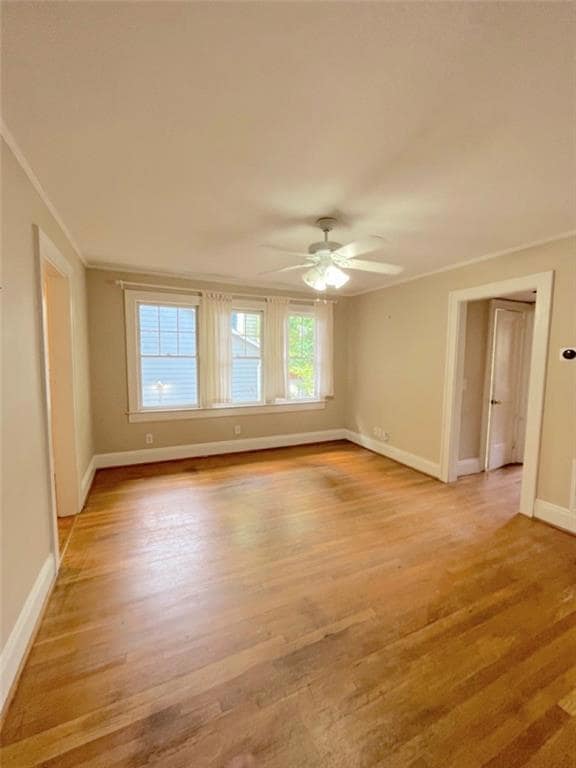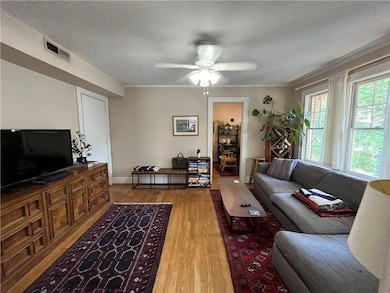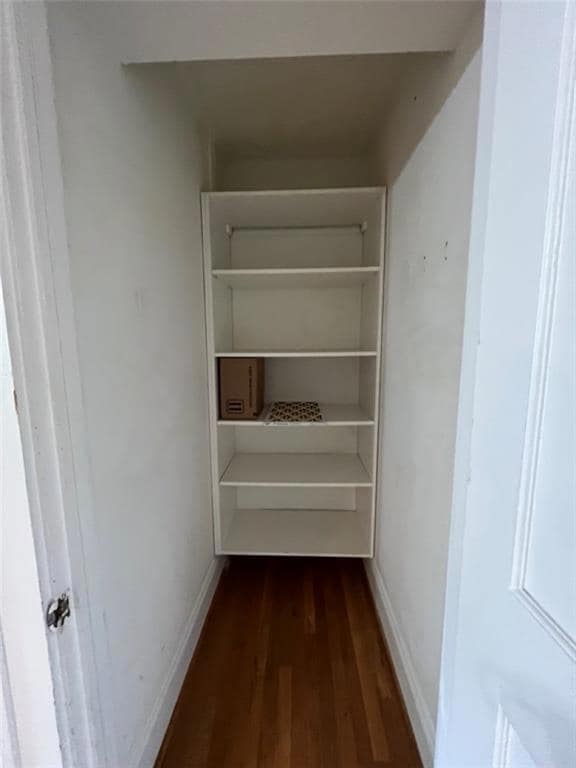785 Ponce de Leon Place NE Unit 9 Atlanta, GA 30306
Poncey-Highland NeighborhoodHighlights
- City View
- Property is near public transit
- Wood Flooring
- Springdale Park Elementary School Rated A
- Traditional Architecture
- Breakfast Room
About This Home
Intown living at its finest. Top floor corner condo is located in historic Ponce Place. Excellent location close to the Atlanta Beltline, Ponce City Market, Piedmont Park, Trader Joe's, and all the Virginia Highlands shopping, dining, and nightlife. This adorable 1 bedroom, 1 bath condo features lots of natural light, beautiful hardwoods, and an eat-in kitchen. Access to a private storage unit in the basement along with washers/dryers which is free for all residents to use. Fabulous outdoor entertaining space with a fire pit, gas grill, table and chairs, and a hammock. Parking is available in the lot behind the building, and on-street. All Real Property Management - North Point residents are enrolled in the Resident Benefits Package (RBP) for $52.00/month which includes renters’ insurance, HVAC air filter delivery, credit building to help boost your credit score with timely rent payments, $1M Identity Protection, move-in concierge service making utility connection and home service setup a breeze during your move-in, our best-in-class resident rewards program, on-demand pest control services, and much more! More details upon application. RPM North Point does not advertise on Craig’s List, nor do we require any money prior to showing the property. Application fees are $65 per adult (all potential residents 18+ must apply). See the application for complete eligibility requirements. Pets will be considered. The property is not qualified to accept housing vouchers.
Listing Agent
Real Property Management North Point License #404806 Listed on: 11/10/2025
Condo Details
Home Type
- Condominium
Est. Annual Taxes
- $899
Year Built
- Built in 1930
Lot Details
- Two or More Common Walls
- Landscaped
- Front Yard
Home Design
- Traditional Architecture
- Composition Roof
- Four Sided Brick Exterior Elevation
Interior Spaces
- 562 Sq Ft Home
- 1-Story Property
- Ceiling height of 9 feet on the main level
- Ceiling Fan
- Breakfast Room
- Wood Flooring
- City Views
Kitchen
- Gas Range
- Microwave
- Dishwasher
- White Kitchen Cabinets
Bedrooms and Bathrooms
- 1 Main Level Bedroom
- 1 Full Bathroom
- Bathtub and Shower Combination in Primary Bathroom
Basement
- Interior Basement Entry
- Laundry in Basement
Home Security
Parking
- 1 Parking Space
- Parking Lot
- Unassigned Parking
Outdoor Features
- Courtyard
- Outdoor Gas Grill
Location
- Property is near public transit
- Property is near schools
- Property is near shops
- Property is near the Beltline
Schools
- Springdale Park Elementary School
- David T Howard Middle School
- Midtown High School
Utilities
- Forced Air Heating and Cooling System
- Heating System Uses Natural Gas
- Phone Available
- Cable TV Available
Listing and Financial Details
- Security Deposit $1,695
- 12 Month Lease Term
- $65 Application Fee
Community Details
Overview
- Application Fee Required
- Mid-Rise Condominium
- Virginia Highland Subdivision
Amenities
- Laundry Facilities
Pet Policy
- Call for details about the types of pets allowed
- Pet Deposit $395
Security
- Carbon Monoxide Detectors
- Fire and Smoke Detector
Map
Source: First Multiple Listing Service (FMLS)
MLS Number: 7679570
- 677 Somerset Terrace NE Unit 4C
- 825 Highland Ln NE Unit 1216
- 825 Highland Ln NE Unit 1115
- 825 Highland Ln NE Unit 1312
- 825 Highland Ln NE Unit 1111
- 825 Highland Ln NE Unit 1207
- 825 Highland Ln NE Unit 1112
- 790 North Ave NE Unit 209
- 790 North Ave NE Unit 102
- 758 Saint Charles Ave NE
- 787 Bonaventure Ave NE
- 737 Barnett St NE Unit B3
- 825 North Ave NE
- 795 Ponce de Leon Place NE Unit B4
- 824 Greenwood Ave NE Unit 8
- 824 Greenwood Ave NE Unit 9
- 675 Greenwood Ave NE Unit 109
- 819 Belgrade Ave NE
- 687 Bonaventure Ave NE
- 856 Ponce de Leon Ave NE Unit 4
- 743 Saint Charles Ave NE
- 790 North Ave NE Unit 111
- 798 St Charles Ave NE Unit 10
- 699 Ponce de Leon Ave NE
- 758 Saint Charles Ave NE Unit 4
- 675 Ponce de Leon Ave NE Unit ID1034856P
- 675 Ponce de Leon Ave NE Unit ID1034857P
- 675 Ponce de Leon Ave NE Unit ID1034859P
- 675 Ponce de Leon Ave NE Unit ID1034858P
- 675 Ponce de Leon Ave NE Unit ID1034855P
- 825 North Ave NE Unit B
- 825 North Ave NE Unit A
- 781 Greenwood Ave NE
- 668 Linwood Ave NE Unit 2
- 755 North Ave NE
- 675 Ponce de Leon Ave NE
- 784 Ponce de Leon Place NE
- 680 North Ave
