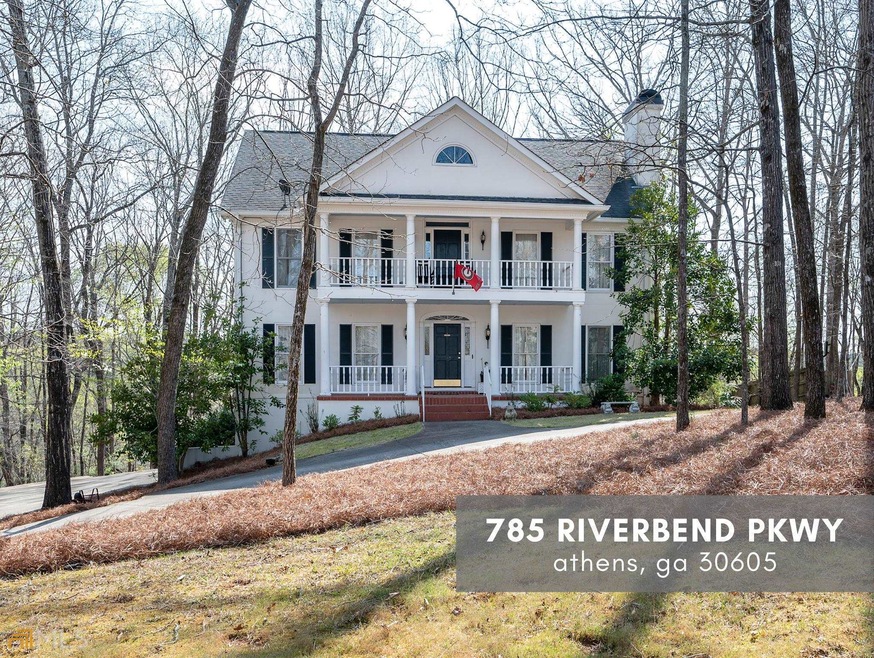Monster Home overlooking the river in sought after and off the beaten path River Oaks subdivision yet just minutes to Five Points, Campus, UGA Vet School campus, and downtown. Stately setting with grand foyer, formal living room and dining room with French Door access to brand new vaulted back porch (timber frame construction with vaulted bead board ceiling, can lights, TV set up, and more), all overlooking the river below. Huge bright cook's kitchen with large L-Shaped Island with attached keeping room that also has back covered porch access. One bedroom on main with a semiprivate bath. Upstairs are 3 more bedrooms and an office. Owner's suite is large and has an expansive bathroom with garden tub and separate shower, double vanity, and spacious walk-in closet. Above the second floor is a large walk-up attic that could be built out, and the seller had a laundry installed on this floor as well. Finished basement has been outfitted into a complete living quarters with a living room with fireplace, kitchen with laundry, bedroom, and separate exterior entrance. Would make a great rental. This home as a three-car garage, with two of the doors being side-entry and the last garage bay being in the back of the home but accessible by the driveway, and the whole interior garage space is incredibly roomy to make for two car storage and a massive shop if desired (or park your weekend vehicle in the third bay). All this and much more just a hop skip and jump to all ATH has to offer, including the UGA golf course parking being a three-minute drive while the front of the home overlooks the 5th green. Sip a drink on the brick floor veranda that overlooks the green below and watch all the action. Recent updates include but not limited to: HVAC, High End Lighting, the covered porch, and more.

