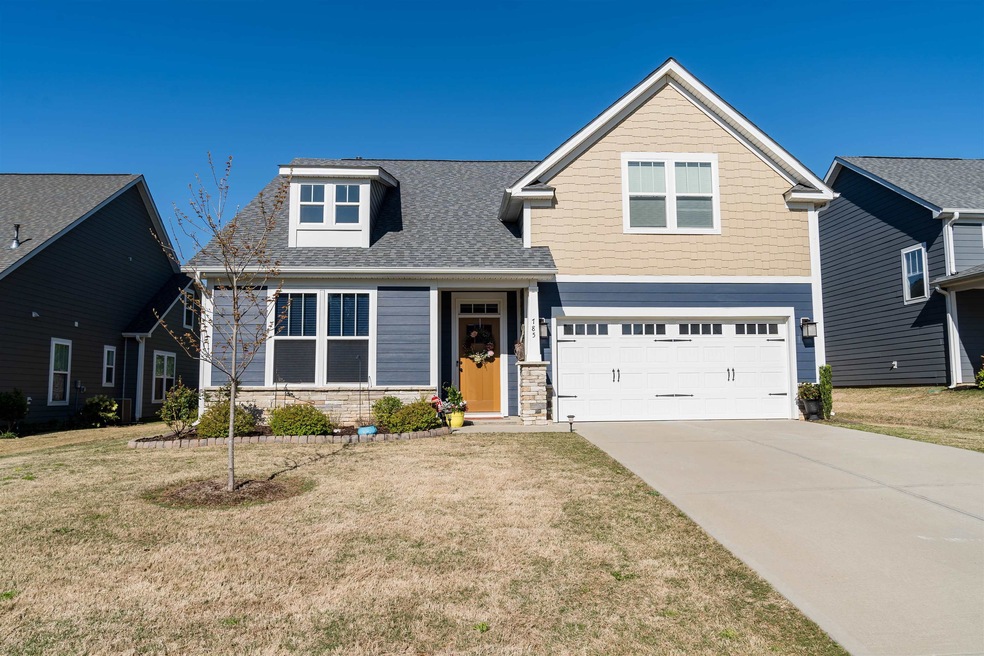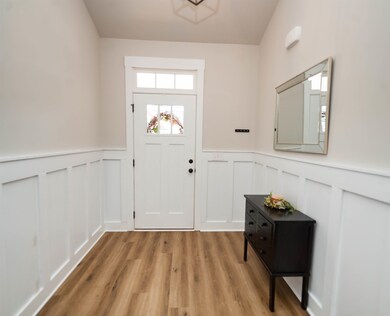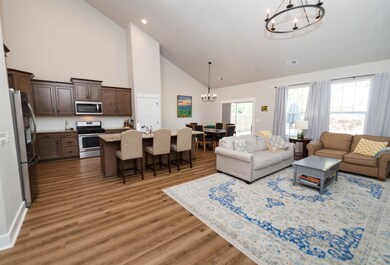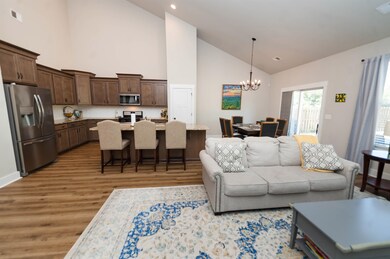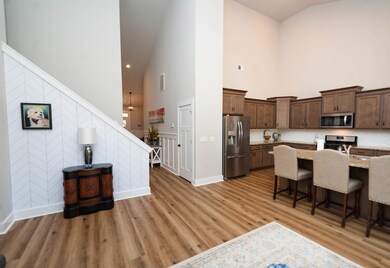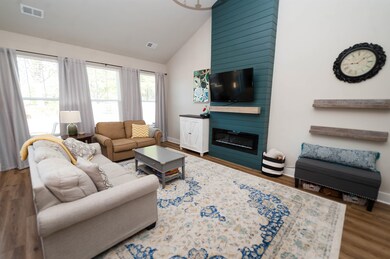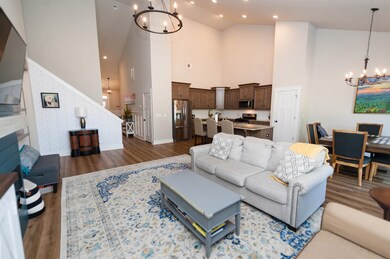
785 Sterling Dr Boiling Springs, SC 29316
Highlights
- Open Floorplan
- Craftsman Architecture
- Cathedral Ceiling
- Boiling Springs Elementary School Rated A-
- Clubhouse
- Main Floor Primary Bedroom
About This Home
As of June 2022This charming newer home, with an open floor plan, located in District 2, is must-see. Sterling Estates neighborhood has an amazing pool and clubhouse. Features include 4 bedrooms and 3 full baths. The second story could be used as a bedroom, guest suite, home office, or gym. Fully fenced backyard, double garage, and more. This house is ready for its new owners. Call to schedule your showing today.
Home Details
Home Type
- Single Family
Est. Annual Taxes
- $1,600
Year Built
- Built in 2019
Lot Details
- 9,148 Sq Ft Lot
- Sloped Lot
- Few Trees
HOA Fees
- $33 Monthly HOA Fees
Home Design
- Craftsman Architecture
- Slab Foundation
- Architectural Shingle Roof
- Concrete Siding
Interior Spaces
- 2,358 Sq Ft Home
- 1.5-Story Property
- Open Floorplan
- Smooth Ceilings
- Cathedral Ceiling
- Insulated Windows
- Storage In Attic
- Fire and Smoke Detector
Kitchen
- Free-Standing Range
- Dishwasher
- Solid Surface Countertops
Flooring
- Carpet
- Vinyl
Bedrooms and Bathrooms
- 4 Bedrooms | 3 Main Level Bedrooms
- Primary Bedroom on Main
- Split Bedroom Floorplan
- Walk-In Closet
- 3 Full Bathrooms
Parking
- 2 Car Garage
- Parking Storage or Cabinetry
- Garage Door Opener
- Driveway
Schools
- Boiling Springs Middle School
Utilities
- Forced Air Heating and Cooling System
- Heating System Uses Natural Gas
- Gas Water Heater
Community Details
Overview
- Association fees include pool
Amenities
- Clubhouse
Recreation
- Community Pool
Ownership History
Purchase Details
Home Financials for this Owner
Home Financials are based on the most recent Mortgage that was taken out on this home.Purchase Details
Home Financials for this Owner
Home Financials are based on the most recent Mortgage that was taken out on this home.Similar Homes in Boiling Springs, SC
Home Values in the Area
Average Home Value in this Area
Purchase History
| Date | Type | Sale Price | Title Company |
|---|---|---|---|
| Deed | $355,000 | None Listed On Document | |
| Deed | $355,000 | None Listed On Document | |
| Interfamily Deed Transfer | -- | None Available | |
| Deed | $237,000 | None Available |
Mortgage History
| Date | Status | Loan Amount | Loan Type |
|---|---|---|---|
| Open | $301,700 | New Conventional | |
| Closed | $301,700 | New Conventional | |
| Previous Owner | $225,150 | New Conventional |
Property History
| Date | Event | Price | Change | Sq Ft Price |
|---|---|---|---|---|
| 06/30/2022 06/30/22 | Sold | $355,000 | -1.3% | $151 / Sq Ft |
| 05/14/2022 05/14/22 | Pending | -- | -- | -- |
| 05/05/2022 05/05/22 | For Sale | $359,700 | +51.8% | $153 / Sq Ft |
| 07/31/2019 07/31/19 | Sold | $237,000 | -1.3% | $108 / Sq Ft |
| 06/18/2019 06/18/19 | Pending | -- | -- | -- |
| 05/25/2019 05/25/19 | For Sale | $240,000 | -- | $109 / Sq Ft |
Tax History Compared to Growth
Tax History
| Year | Tax Paid | Tax Assessment Tax Assessment Total Assessment is a certain percentage of the fair market value that is determined by local assessors to be the total taxable value of land and additions on the property. | Land | Improvement |
|---|---|---|---|---|
| 2024 | $2,350 | $14,196 | $2,616 | $11,580 |
| 2023 | $2,350 | $14,196 | $2,616 | $11,580 |
| 2022 | $1,624 | $9,480 | $1,756 | $7,724 |
| 2021 | $1,622 | $9,480 | $1,756 | $7,724 |
| 2020 | $1,600 | $9,480 | $1,756 | $7,724 |
| 2019 | $963 | $222 | $222 | $0 |
| 2018 | $78 | $222 | $222 | $0 |
| 2017 | $79 | $222 | $222 | $0 |
Agents Affiliated with this Home
-

Seller's Agent in 2022
Lisa Cato
Keller Williams Realty
(864) 590-2703
6 in this area
86 Total Sales
-
T
Seller's Agent in 2019
TRACY IVEY
D.R. Horton
(864) 713-0753
154 Total Sales
-

Buyer's Agent in 2019
Peggy Blackwell
Century 21 Blackwell Corporate
(864) 596-0300
6 in this area
65 Total Sales
Map
Source: Multiple Listing Service of Spartanburg
MLS Number: SPN289850
APN: 2-44-00-041.15
- 350 Wild Rose Ct
- 920 Hunterdale Ln
- 651 Sterling Dr
- 499 Gorham Dr
- 822 Ashmont Ln
- 620 Thornbird Cir
- 711 Waxwing Ct
- 810 Tapestry Ct
- 107 Marcie Dr
- 311 Costner Rd
- 224 Coburg Ct
- 864 Thornbird Cir
- 8627 Valley Falls Rd
- 190 Colfax Dr
- 173 Colfax Dr
- 205 Colfax Dr
- 1042 Slow Creek Ct
- 215 Scenic Cir
- 208 Kenneth Dr
