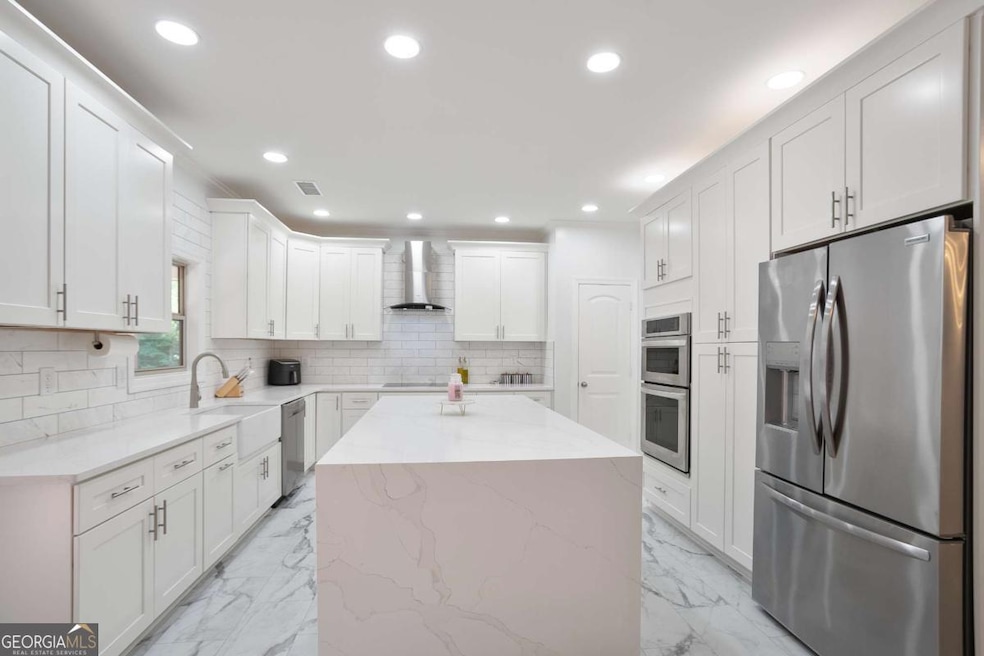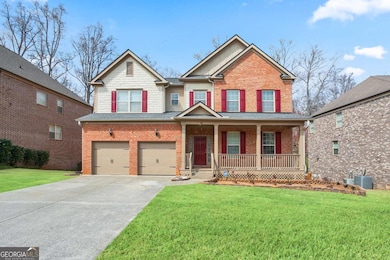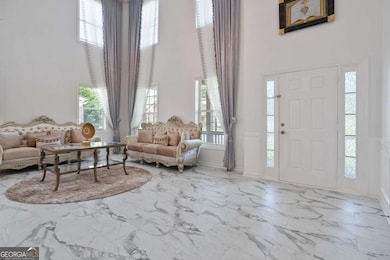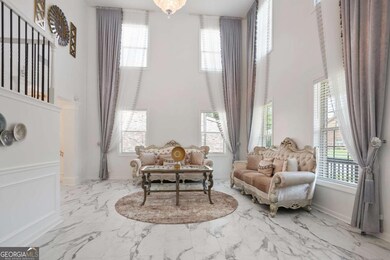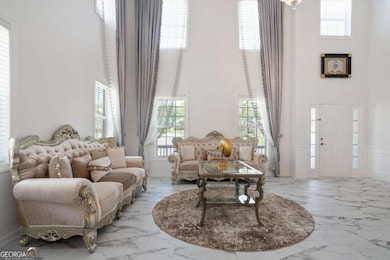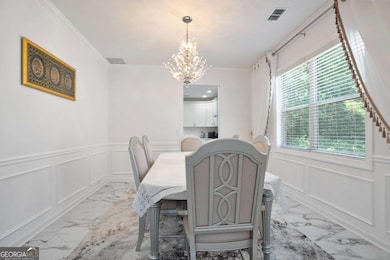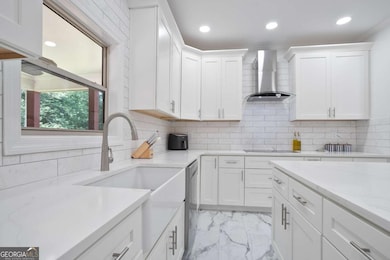785 Streamview Way Alpharetta, GA 30004
Estimated payment $4,407/month
Highlights
- Dining Room Seats More Than Twelve
- Deck
- Wood Flooring
- Midway Elementary School Rated A
- Traditional Architecture
- Bonus Room
About This Home
Experience luxury in this exquisite 7-bedroom, 4-bath Alpharetta residence. An impressive two-story foyer opens to a formal living area, while the renovated chef's kitchen features new shaker cabinets, quartz countertops, and stainless steel appliances. The open layout flows seamlessly to a family room. The main level includes a bedroom and full bath, while the second story features a spacious master suite with an updated bathroom and three additional bedrooms. The fully finished basement offers two bedrooms, a bath, an office, a theater, and another living area. A private, fenced backyard with a large deck and a charming front porch complete this stunning home, located in a desirable area with excellent schools.
Home Details
Home Type
- Single Family
Est. Annual Taxes
- $5,256
Year Built
- Built in 2010
Lot Details
- 9,148 Sq Ft Lot
- Privacy Fence
- Back Yard Fenced
HOA Fees
- $42 Monthly HOA Fees
Home Design
- Traditional Architecture
- Slab Foundation
- Composition Roof
- Three Sided Brick Exterior Elevation
Interior Spaces
- 3-Story Property
- Tray Ceiling
- Factory Built Fireplace
- Double Pane Windows
- Family Room with Fireplace
- Dining Room Seats More Than Twelve
- Bonus Room
- Wood Flooring
- Fire and Smoke Detector
- Laundry Room
Kitchen
- Breakfast Area or Nook
- Microwave
- Dishwasher
- Solid Surface Countertops
Bedrooms and Bathrooms
- Walk-In Closet
- Double Vanity
Basement
- Basement Fills Entire Space Under The House
- Stubbed For A Bathroom
- Natural lighting in basement
Parking
- 2 Car Garage
- Parking Accessed On Kitchen Level
Outdoor Features
- Deck
- Patio
Schools
- Midway Elementary School
- Piney Grove Middle School
- West Forsyth High School
Utilities
- Forced Air Heating and Cooling System
- Underground Utilities
- Gas Water Heater
- Phone Available
- Cable TV Available
Community Details
- Wyngate Point Subdivision
Map
Home Values in the Area
Average Home Value in this Area
Tax History
| Year | Tax Paid | Tax Assessment Tax Assessment Total Assessment is a certain percentage of the fair market value that is determined by local assessors to be the total taxable value of land and additions on the property. | Land | Improvement |
|---|---|---|---|---|
| 2025 | $5,256 | $262,296 | $60,000 | $202,296 |
| 2024 | $5,256 | $256,592 | $60,000 | $196,592 |
| 2023 | $5,144 | $269,076 | $60,000 | $209,076 |
| 2022 | $5,206 | $183,404 | $49,200 | $134,204 |
| 2021 | $4,579 | $183,404 | $49,200 | $134,204 |
| 2020 | $4,345 | $172,068 | $30,000 | $142,068 |
| 2019 | $4,302 | $169,652 | $30,000 | $139,652 |
| 2018 | $4,238 | $165,756 | $30,000 | $135,756 |
| 2017 | $3,597 | $134,664 | $30,000 | $104,664 |
| 2016 | $3,585 | $134,104 | $24,000 | $110,104 |
| 2015 | $3,312 | $126,704 | $20,000 | $106,704 |
| 2014 | $2,936 | $116,316 | $0 | $0 |
Property History
| Date | Event | Price | List to Sale | Price per Sq Ft | Prior Sale |
|---|---|---|---|---|---|
| 10/28/2025 10/28/25 | Price Changed | $745,000 | -0.7% | -- | |
| 10/16/2025 10/16/25 | For Sale | $750,000 | +114.9% | -- | |
| 09/14/2015 09/14/15 | Sold | $349,000 | -5.7% | $109 / Sq Ft | View Prior Sale |
| 08/09/2015 08/09/15 | Pending | -- | -- | -- | |
| 07/07/2015 07/07/15 | Price Changed | $369,900 | -0.7% | $115 / Sq Ft | |
| 06/29/2015 06/29/15 | Price Changed | $372,400 | -0.7% | $116 / Sq Ft | |
| 06/17/2015 06/17/15 | For Sale | $374,900 | -- | $117 / Sq Ft |
Purchase History
| Date | Type | Sale Price | Title Company |
|---|---|---|---|
| Warranty Deed | $325,000 | -- | |
| Warranty Deed | $349,000 | -- | |
| Warranty Deed | -- | -- | |
| Warranty Deed | $285,000 | -- |
Mortgage History
| Date | Status | Loan Amount | Loan Type |
|---|---|---|---|
| Previous Owner | $342,678 | FHA | |
| Previous Owner | $273,447 | FHA |
Source: Georgia MLS
MLS Number: 10626401
APN: 041-430
- 5750 Bryson Ln
- 6005 Aderhold Way
- 5740 Bryson Ln
- 6020 Aderhold Way
- 406 Weatherstone Place
- 409 Windstone Trail
- 470 Montgomery Ave
- 1550 Township Cir
- 5870 Shiloh Woods Dr
- 419 Grayson Way
- 5430 Breckinridge Ln
- 368 Grayson Way
- 1615 Waverly Glen Dr
- 6130 Shiloh Woods Dr
- 1345 Faircrest Ln
- 472 Grayson Way
- 5370 Cedar Glenn Ct
- 1620 Woodall View Ct
- 860 Mcfarland Pkwy
- 393 Grayson Way
- 6210 Elmshorn Way
- 1440 Waverly Glen Dr
- 355 Fowler Springs Ct
- 4755 Adairview Cir Unit B
- 4606 Adairview Cir
- 5110 Adairview Cir
- 4770 Adairview Cir Unit E
- 4770 Adairview Cir Unit F
- 4770 Adairview Cir Unit B
- 4770 Adairview Cir Unit C
- 480 Meadow Hill Dr
- 5150 Adairview Cir
- 1620 Grand Jct
- 2290 Grand Jct
- 2640 Huddlestone Way
- 4740 Shiloh Crossing Way
- 6550 Halcyon Way
- 7390 Cornflower Ct
